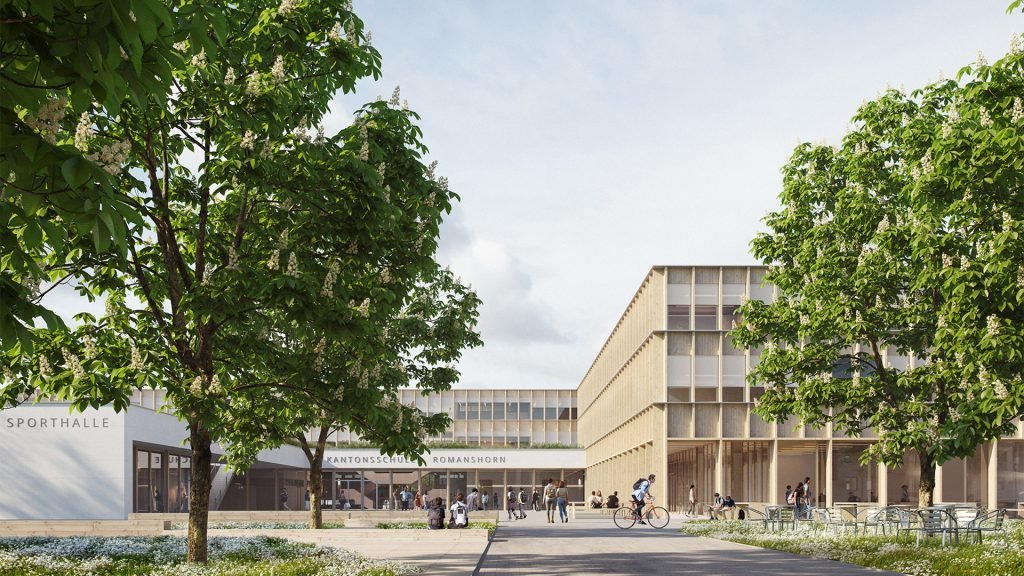
Gerber Architekten was awarded 1st place out of 49 participants for their design concept for the expansion and renovation of Kantonsschule Romanshorn in Switzerland.
The Kantonsschule Romanshorn, which has expanded over several years, exhibits a heterogeneous structure with significant construction and energy deficiencies. The current internal layout no longer meets modern requirements and features barriers and passage classrooms that necessitate a comprehensive overhaul of the existing facilities.
Our design particularly highlights the skillful combination of old and new elements, which is both complex and cost-effective, and creates a harmonious connection with the landscape. The integration of the main corridor and the elimination of split levels create a functional unit within a cohesive building mass without hierarchical distinctions. Specifically, the concept includes the long-term use of the existing real estate, supported by a precise potential and structural analysis. Additionally, the heterogeneous building stock is transformed with climate sensitivity, with renovation measures, horizontal extensions, and densification achieved with minimal land use. Complementing this, an extension concept is implemented in an economical, climate-friendly, and quickly realizable timber construction method. A special highlight is the rooftop gardens, which play a central role in shaping both the external and internal impact of the school.