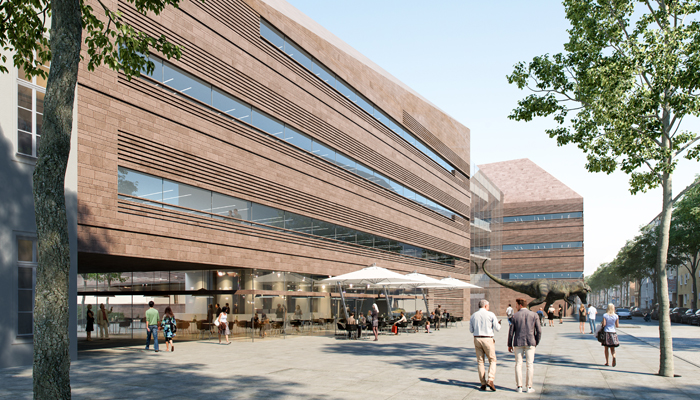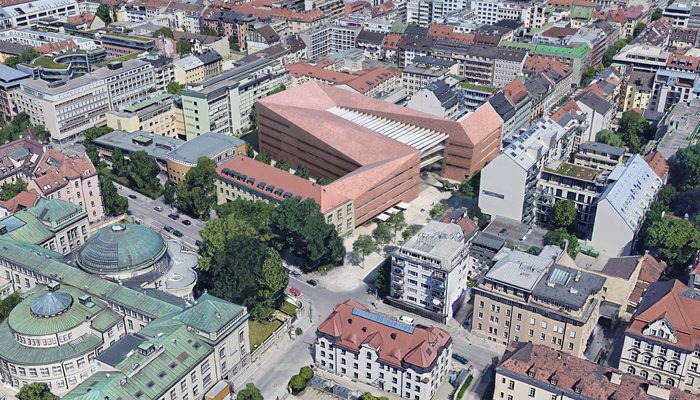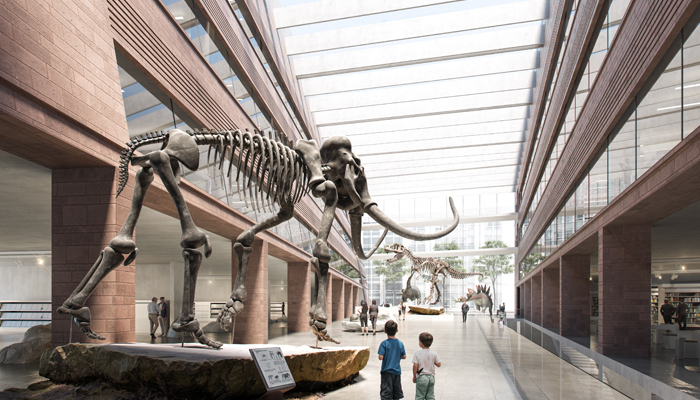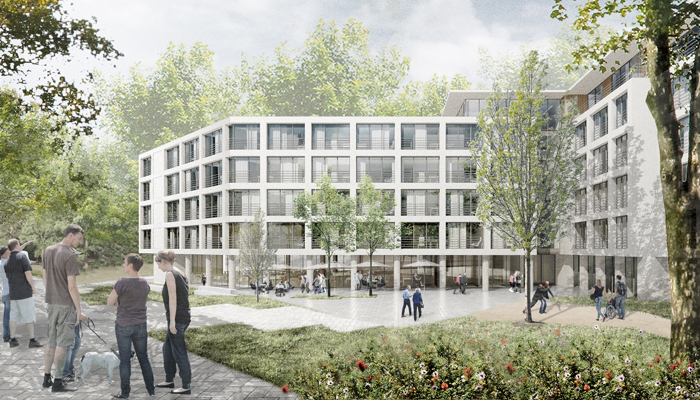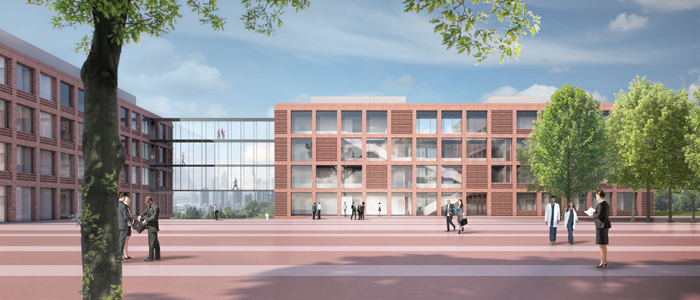
Gerber Architects were awarded first prize in the competition for the Chemical Institutes and Technical Centre on the Riedberg Campus of the Goethe University in Frankfurt. The contracts should be agreed in September. In the proposed building configuration, the new building completes the existing heterogeneous development on the Riedberg Campus with a self-effacing structure which at the same time self-confidently emphasises the southern approach to the campus. Together with the refectory and another existing building, the new building forms a central forecourt where the main entrance to the new facility is located. The main elements of the building are two parallel blocks which accommodate the laboratories, providing flexible research areas and units of different depths. These blocks are connected in the north and south and there are green courtyards between. One connection is formed by a main spine route with open staircases and voids, thereby enabling central public access and the interlinking of research and teaching. It also accommodates offices, lockers and sanitary areas. The connection at the other end of the building allows internal access within the high-security laboratory zone and contains social and communication zones. The red brick of the new building blends well with the campus. Open and closed façade elements correspond to the varying space utilisation requirements of openness and privacy.
Photo: © Gerber Architekten
The competition has been decided: We are pleased to report that Gerber Architekten has been able to win the competition for the new department building of Earth- and Environmental Sciences of the ‘Ludwig-Maximilians-Universität’ (LMU) Munich. Congratulations to the entire project team.
The new building for Department of Earth- and Environmental Sciences LMU Munich is a v-shaped sculptural structure which connects to the existing buildings in the northern part of the property as well as to the institute building in the south. The interior of the V-shape is designed as a glass hall, which at the same time emphasizes the entrance situation and offers a ‘showcase’ into the new building of geological and environmental science. The forecourt at the entrance continues into the hall, which serves as a public exhibition area for large scale exhibits or events. The Institute can present itself in this spacious airspace with all its working areas, as both the first basement with the workshop spaces, the library landscape on the ground floor and the generously glazed laboratory areas on the upper floors are oriented towards the hall. The boundary between outside and inside is removed – research can be experienced directly.
visualisations: ©Gerber Architekten
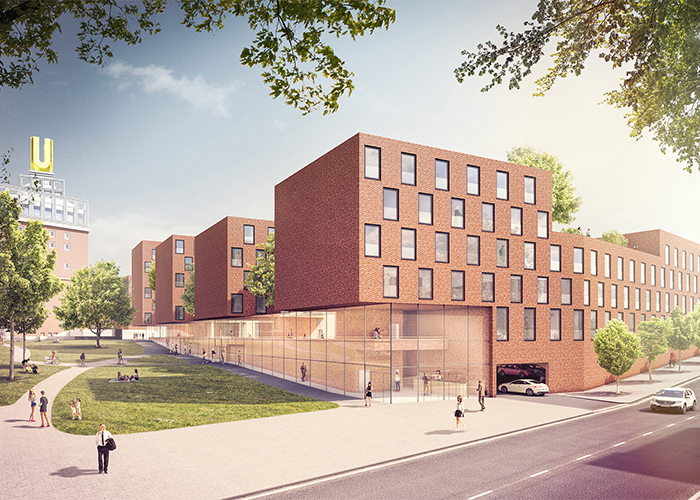 The workshop procedure for the development of microapartments on one of the last open spaces in the ‘Dortmunder U-Viertel’ has been decided, Gerber Architects are awarded 2nd prize for their design. On the site of the former Union Brewery in Dortmund, the penultimate undeveloped property is available for the development of micro-apartments and student residences with a gross floor area of approx. 16,600 m². The aim of the new building is to continue the character of the entire area with the revitalised, historic Dortmunder U, today’s “Zentrum für Kunst und Kreativität” together with the two vocational colleges and to integrate the existing open space with a corresponding building ensemble. For this purpose, a 2-storey building in the form of a main road is proposed, over which 4 building blocks slightly protrude to the north. These develop with different projectiles in slightly bent form to the south. The main road follows the existing topography and accommodates common uses for the students such as seminar rooms, (group) work areas, communication areas as well as letter boxes and the vertical development of the 4 building blocks above. The ground floor of the eastern wing will house public areas such as a kiosk, cafeteria or restaurant, and the adjacent square towards the U-tower will offer outdoor seating. Due to the urban requirement to create a green area between the vocational colleges and the new building, a sculpture and art park is proposed here, which offers visitors as well as residents of the microapartments a green place to stay and also an area for cultural events.
The workshop procedure for the development of microapartments on one of the last open spaces in the ‘Dortmunder U-Viertel’ has been decided, Gerber Architects are awarded 2nd prize for their design. On the site of the former Union Brewery in Dortmund, the penultimate undeveloped property is available for the development of micro-apartments and student residences with a gross floor area of approx. 16,600 m². The aim of the new building is to continue the character of the entire area with the revitalised, historic Dortmunder U, today’s “Zentrum für Kunst und Kreativität” together with the two vocational colleges and to integrate the existing open space with a corresponding building ensemble. For this purpose, a 2-storey building in the form of a main road is proposed, over which 4 building blocks slightly protrude to the north. These develop with different projectiles in slightly bent form to the south. The main road follows the existing topography and accommodates common uses for the students such as seminar rooms, (group) work areas, communication areas as well as letter boxes and the vertical development of the 4 building blocks above. The ground floor of the eastern wing will house public areas such as a kiosk, cafeteria or restaurant, and the adjacent square towards the U-tower will offer outdoor seating. Due to the urban requirement to create a green area between the vocational colleges and the new building, a sculpture and art park is proposed here, which offers visitors as well as residents of the microapartments a green place to stay and also an area for cultural events.
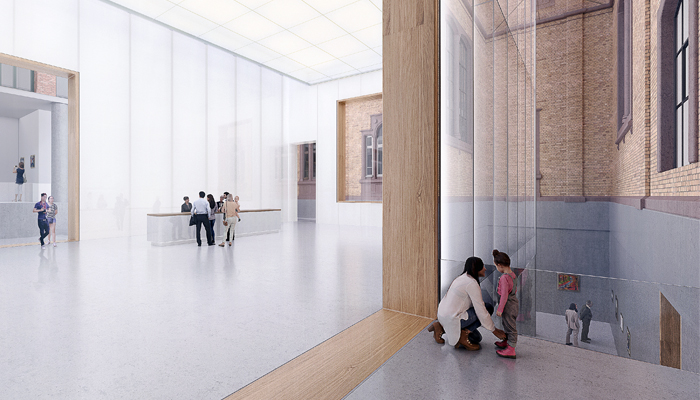
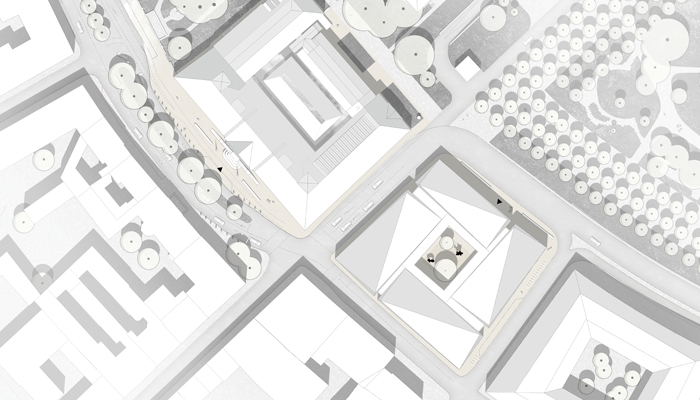
The completion for the renovation and expansion of the Staatlichen Kunsthalle in Karlsruhe is finished: Gerber Architects received recognition for the their design in the split competition. Centrepiece of the design is a clear, minimised archetypal new building, which newly defines the existing patio with a light room and airspace joint, thus offering the possibility to use the space as a light, clear and central room of encounter. All competition works are on display from 17th March to 27th May 2018 during the opening times of the Staatliche Kunsthalle Karlsruhe.
For further information please see: Staatlichen Kunsthalle Karlsruhe
Visualization: ©Gerber Architekten
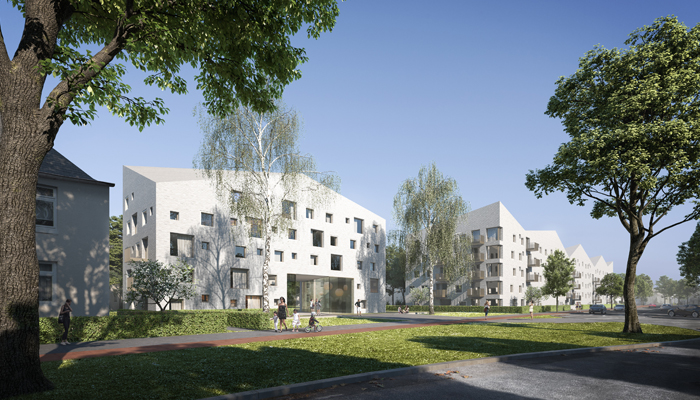
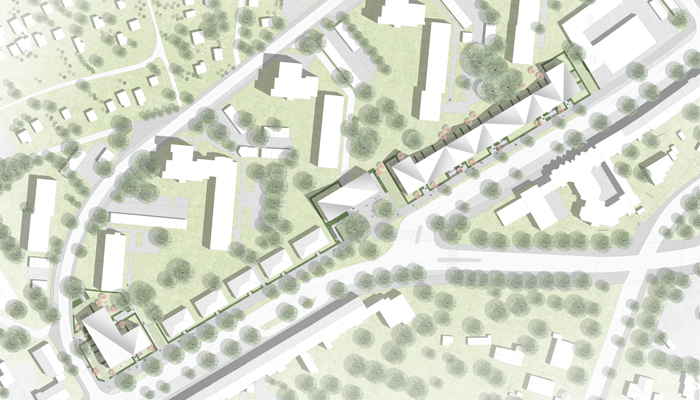
The housing estate at Bremer Straße in Hamburg-Harburg shall be expanded with a characteristic ensemble of modern residential buildings and at the same time upgrade the entance area of the Harburg city. The result of the survey report is settled and Gerber Architects are pleased about the award in this split competition. The design proposes to expand the estate by three new modules with unified form and materiality, which adapt exact and coherent to the existing protected building ensembles form the 1920’s. The homogeneous roof landscape with roofs with differing slopes conveys between the varying numbers of storeys of the existing buildings and suggests the viewer a series of many individual town houses.
Visualisierungen: ©Gerber Architekten
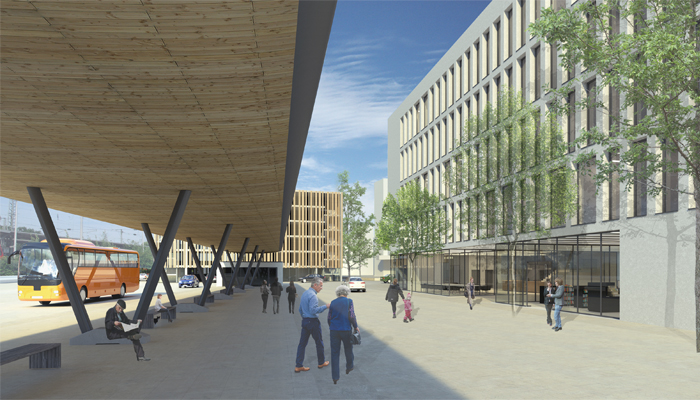
In the competition proceedings of the two parts “New construction of office building” and “new construction of a multi-Storey car park” in Unna Gerber Architekten have been awarded for both projects with recognition. The central design idea for both projects has been to strengthen the complete station area as entrance into the city and by building two solitary buildings to condense the urban appearance to create a representative complete ensemble
©Gerber Architekten
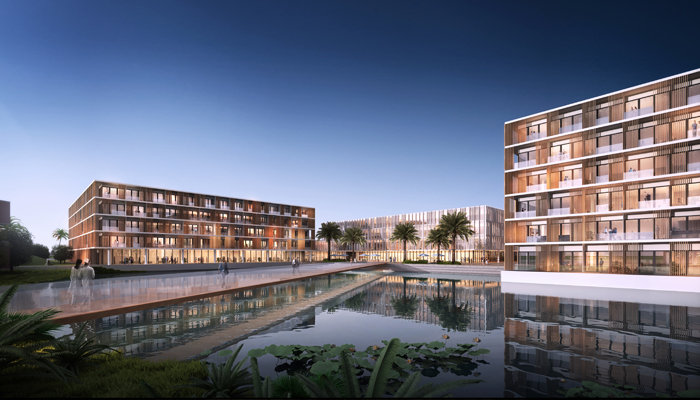
Now we have got the official confirmation: In the competition for the „Hainan BOAO Bio-Medical Regeneration Clinic and Research Center“, Gerber Architekten have been awarded the first prize. On the island of Hainan in the South China Sea a medical center including a stem cell research center will be built on an resort of about 90.000 m². This unique combination of medical specialist departments, which work on the highest level and institutions, equipped with highest comfort, serve the recreation and regeneration and will be situated around a generously designed lake.
©Gerber Architekten
Gerber Architekten have been awarded with the contract of the negotiation procedure “Klink am Hellweg – conversion and extension of Haus Rosenau”. The clinic am Hellweg is situated at the central “Sälzer Platz” and verges on the pedestrian zone with numerous shopping facilities and the spacious spa gardens of Bad Sassendorf. With the extension and restructuring of the existing building “Haus Rosenau” the connection to the therapeutic health resort is improved and a visual unity with the health clinic is created.
Photo: ©Gerber Architekten
