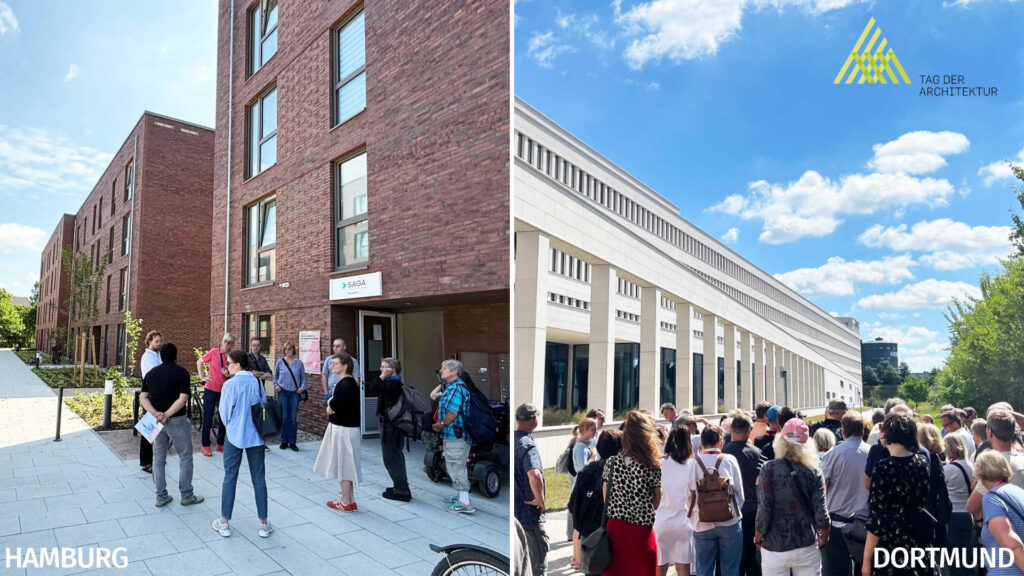
This past weekend, the nationwide Tag der Architektur (Day of Architecture) took place across Germany. We participated with two projects: the new Materna headquarters in Dortmund and the residential development at Sportplatzring in the Hamburg district of Stellingen.
In Dortmund, the close interplay between architecture and landscape became particularly apparent. A green terraced stairway and an open courtyard create seamless transitions and offer a high-quality working environment. In Hamburg, the focus was on modern, low-barrier apartments – with well-thought-out floor plans, a clear architectural language, and generous outdoor spaces.
The project tours were conducted together with our project architects – in Dortmund alongside representatives from Materna, and in Hamburg in collaboration with SAGA. On-site, there were many engaging conversations and a lively exchange about the respective building tasks.
In total, around 185 interested visitors joined our tours – a wonderful opportunity to share insights into our work and engage in dialogue. Our special thanks go to the clients, whose support made it possible to open the projects and contribute to this day.
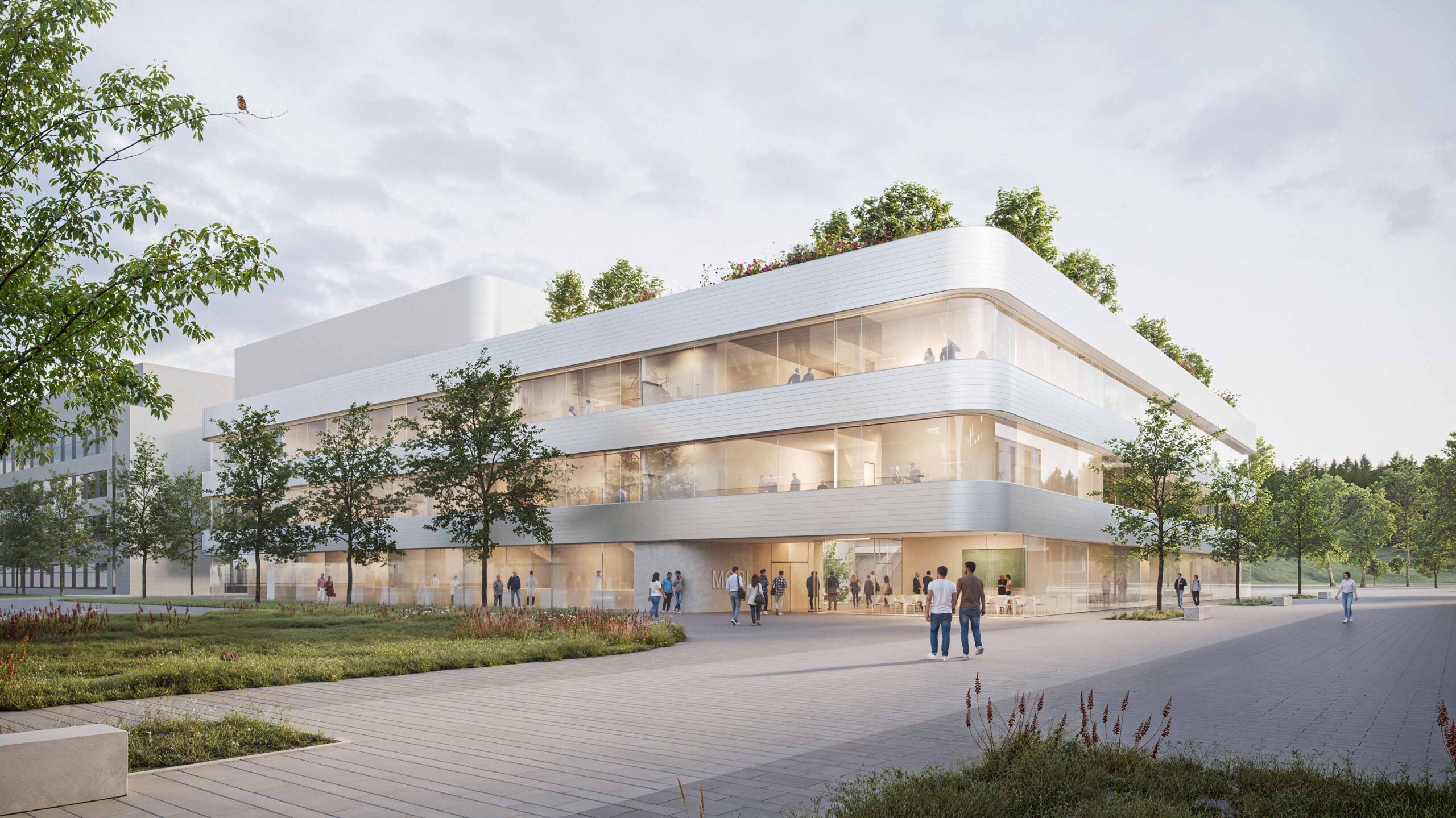
The design by Gerber Architekten presents a clearly structured, three-storey building that blends harmoniously into the campus environment. Three distinctive entrance areas create an open and welcoming atmosphere. At the heart of the building lies a green courtyard that serves as a connecting space between education, research, and administration.
Inside, the functions are clearly zoned: teaching areas are located on the ground floor, while laboratories and offices occupy the upper levels. These are complemented by flexible floor centers and communal areas. Sustainability is a key consideration – with a compact building volume, a green rooftop garden, rainwater harvesting, and energy-efficient systems.
The design supports a modern, interdisciplinary campus life and combines functional efficiency with architectural quality.
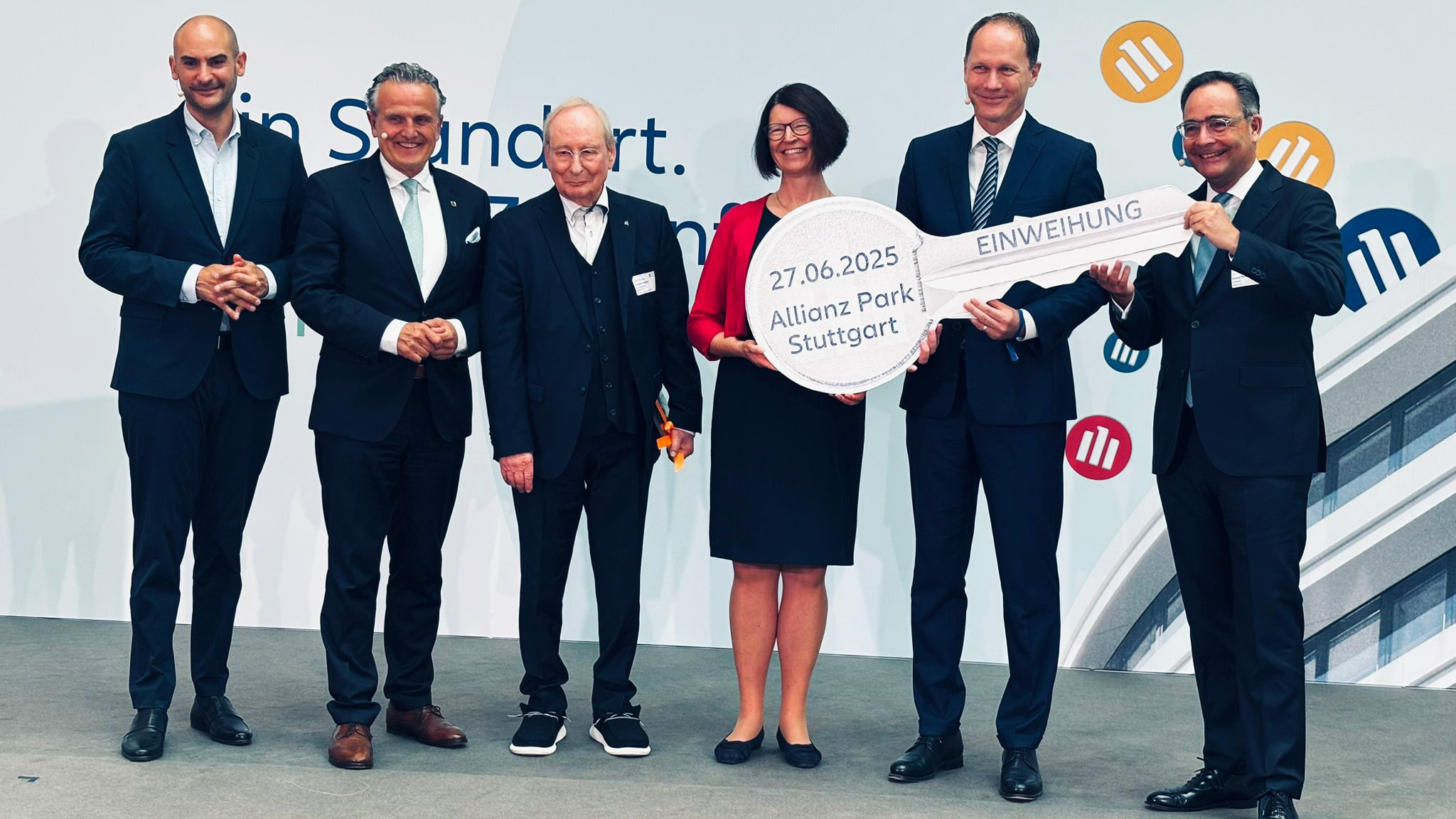
Today marked the official opening of the Allianz Park Stuttgart. Located in the south of the Baden-Württemberg state capital, the new office campus was designed by Gerber Architekten and embodies a sustainable and open concept. The design combines climate-responsive architecture with future-oriented workspaces for around 4,500 employees.
At the heart of the campus lies a central plaza topped by a light-filled glass dome, surrounded by a 17-story high-rise and several organically shaped standalone buildings. Green inner courtyards and a Sky Lounge with panoramic views of Stuttgart complete the campus structure. The staggered, open layout of the buildings preserves a vital fresh air corridor from Vaihingen to the city center, which is nestled in a valley. In his address, Dr. Ruedi Kubat highlighted the architectural vision behind the new site: “The building is intentionally designed to encourage collaboration and interaction among employees on-site.”
In the presence of numerous representatives from business and politics, Professor Eckhard Gerber ceremoniously handed over the key to the Allianz building.
The Allianz Park is based on a holistic sustainability concept: geothermal energy, photovoltaic systems, activated concrete cores, and DGNB Platinum certification all reflect a forward-looking approach to resource use. Flexible office concepts – including desk sharing, working cafés, retreat spaces, and collaboration areas – support agile working practices. Convenient access to public transportation, EV charging stations, and a publicly accessible sports hall further enhance the campus’s integration with the urban and social environment.
With the Allianz Park, a work environment has been created that unites architecture, climate protection, and social responsibility.
Photo © Gerber Architekten: Key handover at the opening of Allianz Park (from left to right):
Dr. Danyal Bayaz (Finance Minister of the State of Baden-Württemberg), Dr. Frank Nopper (Mayor of Stuttgart), Prof. Eckhard Gerber (Managing Partner, Gerber Architekten), Ulrike Zeiler (Allianz Group), Dr. Ruedi Kubat (Allianz Group), Dr. Klaus-Peter Röhler (Allianz Group).
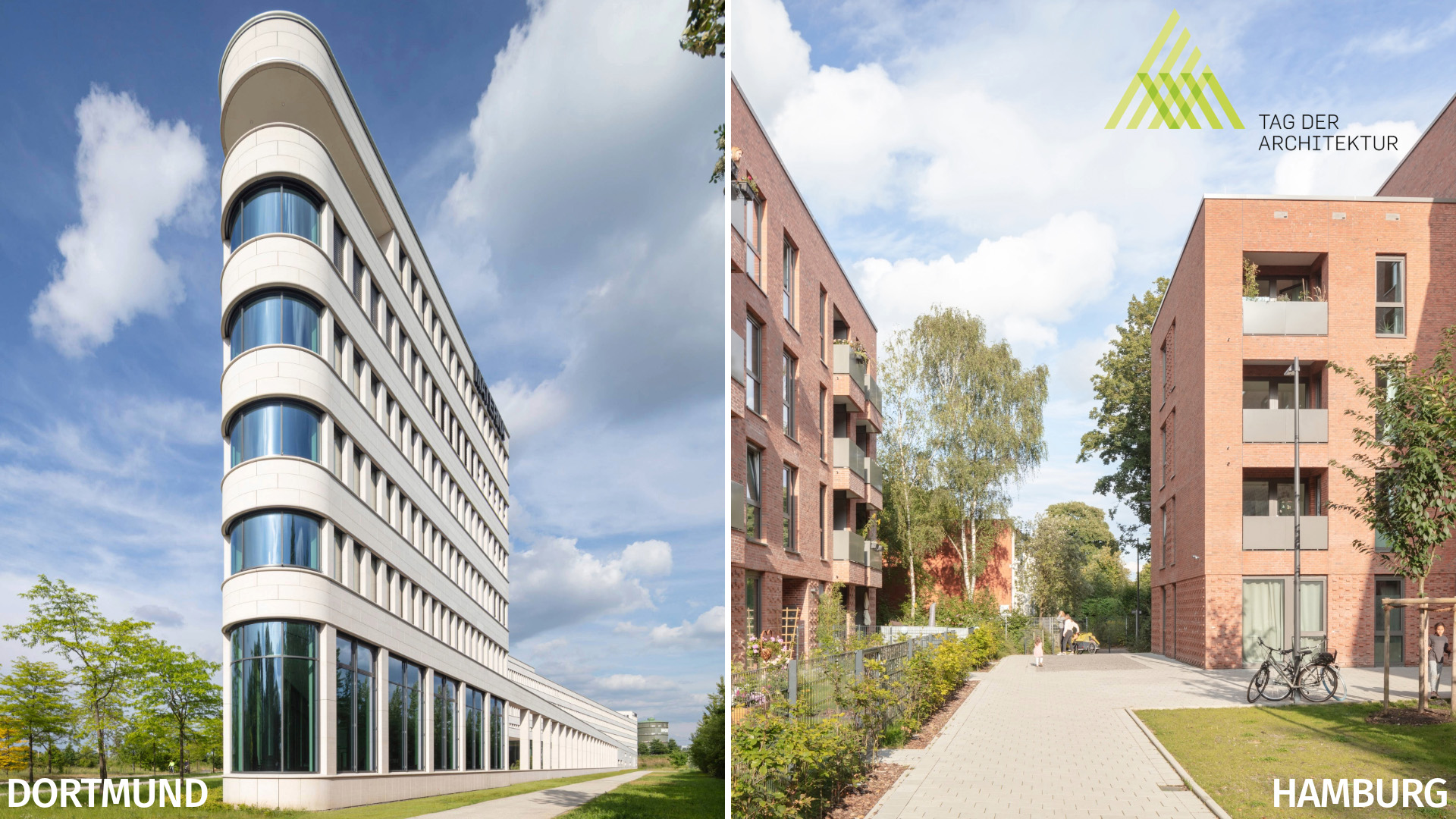
Once again this year, the Day of Architecture invites the public to explore buildings that are usually not accessible. We present insights into the planning, design, and implementation of two distinct projects in Dortmund and Hamburg.
Guided tours will take visitors through the following completed buildings:
New Materna Headquarters
Saturday, 28 June 2025 | Tour from 10:00 to 12:00
Robert-Schuman-Straße 20, 44141 Dortmund – Reception at the main entrance
Residential Development Sportplatzring
Saturday, 28 June 2025 | Tours at 10:00, 11:00, and 12:15
Hauswartsbüro, Sportplatzring 71c, 22527 Hamburg
Participation is free and offers a unique opportunity to learn more about the ideas, planning processes, and architectural concepts behind the projects.
Further information is available on the websites of the respective Chambers of Architects.
Photo (Hamburg) © Marcus Bredt
Photo (Dortmund) © HGEsch
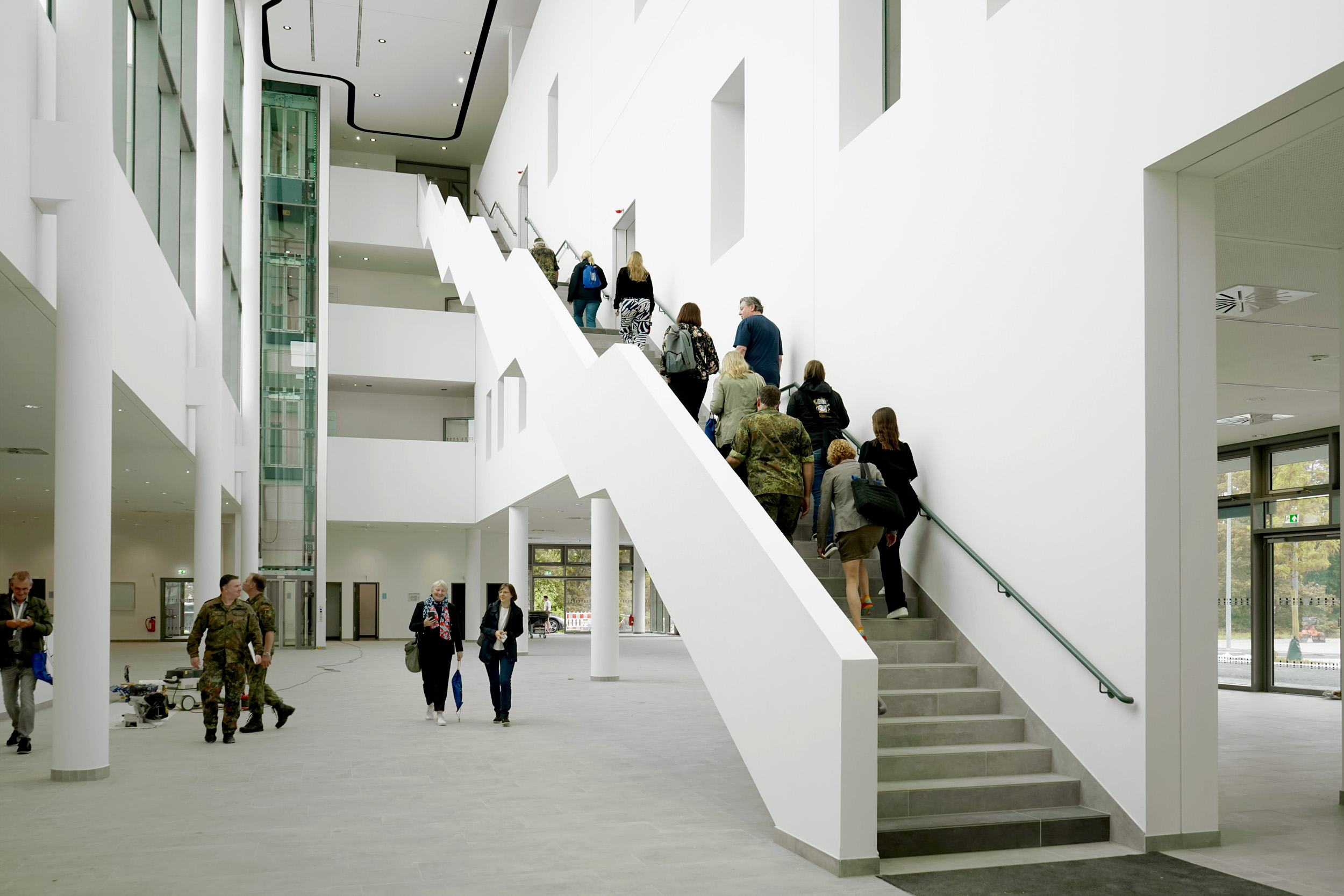
Before the official opening in October, members of the press had the opportunity to take a first look at the new Air Force base in Roth. Located on the grounds of the Otto Lilienthal Barracks south of Nuremberg, a new training facility for around 2,000 soldiers and instructors is taking shape – based on a master plan developed by Gerber Architekten.
The design both visually and conceptually draws on themes from aviation: the metal façade, equipped with movable louvers, references elements of aircraft construction, while the auditorium is topped with a ceiling designed to resemble the night sky. The courtyard landscaping also follows a military aesthetic, featuring planting in a camouflage pattern.
A key architectural element is the large cascading staircase, also referred to as the “Himmelsleiter” (“stairway to heaven”). The tall open space above it will in future serve as an exhibition area for model aircraft. With the construction of the new Air Force base, the Bundeswehr gains a forward-looking location that combines functionality, symbolism, and architectural quality.
Photo © Bundeswehr
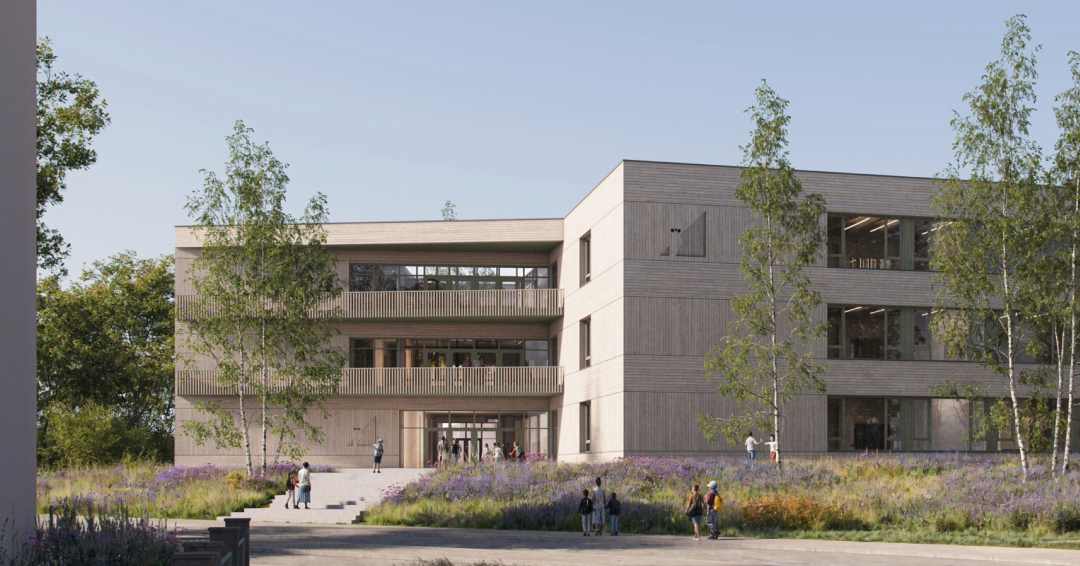
Designed by Gerber Architekten, the new Wilhelmsgymnasium is conceived as an open, campus-style learning environment built using a sustainable timber-hybrid construction. It seamlessly links the existing historic school building with the new structure and cafeteria to form a vibrant and cohesive whole. Two trapezoidal volumes frame a generous forecourt and blend naturally into the school grounds. Inside, clusters of classrooms are arranged around bright central zones that promote interaction, collaboration, and independent learning. The ventilated façade, clad in horizontal and vertical timber slats, reinforces the building’s clean and modern architectural language.
The outdoor areas become a green hub for community and activity: a biotope forms the “green heart” of the campus, while urban gardening beds and a wide variety of sports facilities—from parkour and basketball to slacklining—encourage movement and exploration. Sustainable materials, rooftop greenery, and an energy-efficient concept reflect a strong commitment to environmental responsibility. With barrier-free access, intuitive wayfinding, and short walking distances, the campus is designed for everyone.
The result is a forward-thinking space for learning and living—one that fosters community, embraces nature, and redefines what a modern school can be.
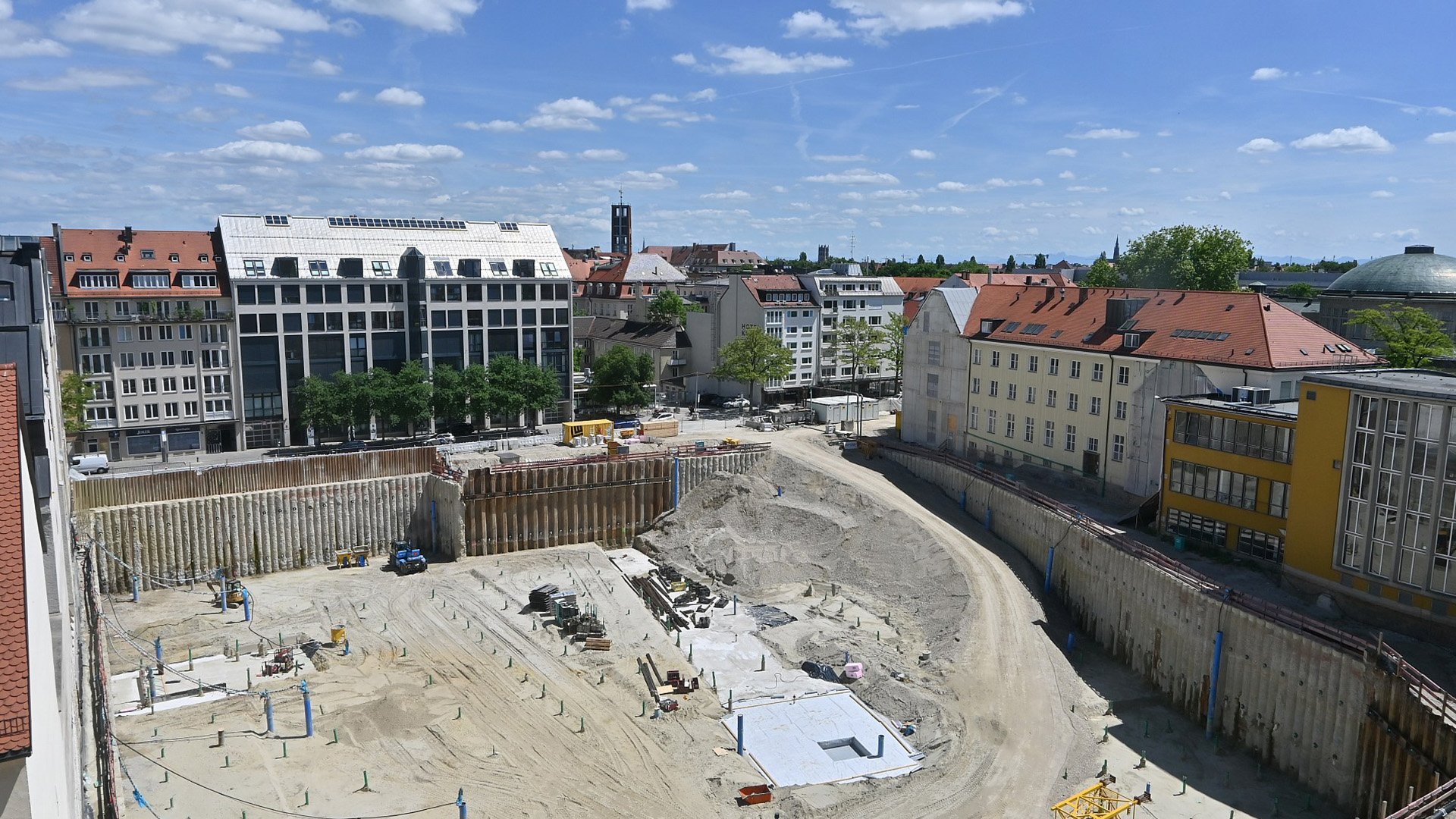
A major milestone has been reached for the new building of the Faculty building of Earth- and Environmental Sciences at Ludwig-Maximilians-Universität Munich: Following the completion of the excavation, the construction site was handed over to the structural contractor in mid-May. Shortly thereafter, preparations began for the crane foundations and the base slab.
The new building blends harmoniously into ist surroundings and, with its sculptural V-shaped structure, forms a central glass hall. This space will serve not only as an entrance area but also as an exhibition and event venue—creating an open dialogue between science and the public. Laboratories, workshops, and the library are all oriented toward this central space, making the work of the geosciences visible and accessible.
With the start of structural construction, the site is beginning to take shape—marking another step toward a forward-looking place for research, teaching, and exchange.
Photo: © LMU Munich / Source: www.neubaugeowissenschaften.de
View into the completed excavation pit of the new building for Geosciences and Environmental Sciences.
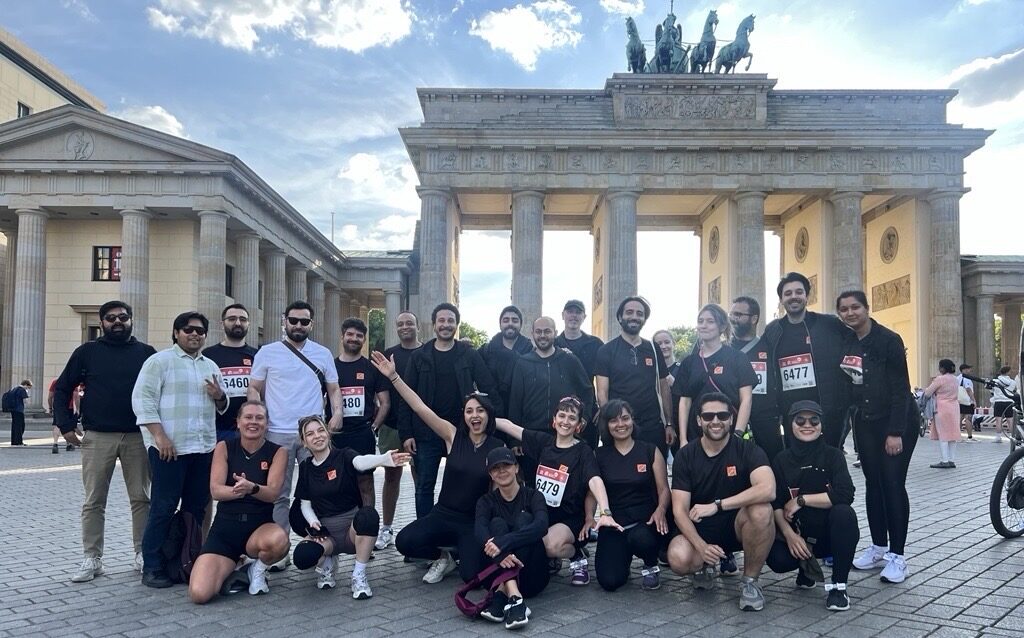
On May 21, 2025, our Berlin team took part in the 23rd IKK BB Berlin Company Run. The 5.5-kilometer route led through the heart of the capital – from the Brandenburg Gate along Straße des 17. Juni, through the Tiergarten and back again.
Across locations, one thing is clear: Participating in company runs has become a tradition at Gerber Architekten. It stands for more than just athletic ambition – it reflects a strong sense of community that connects our teams beyond office boundaries, and a conscious effort to balance work and well-being.
A strong statement for team cohesion and movement.