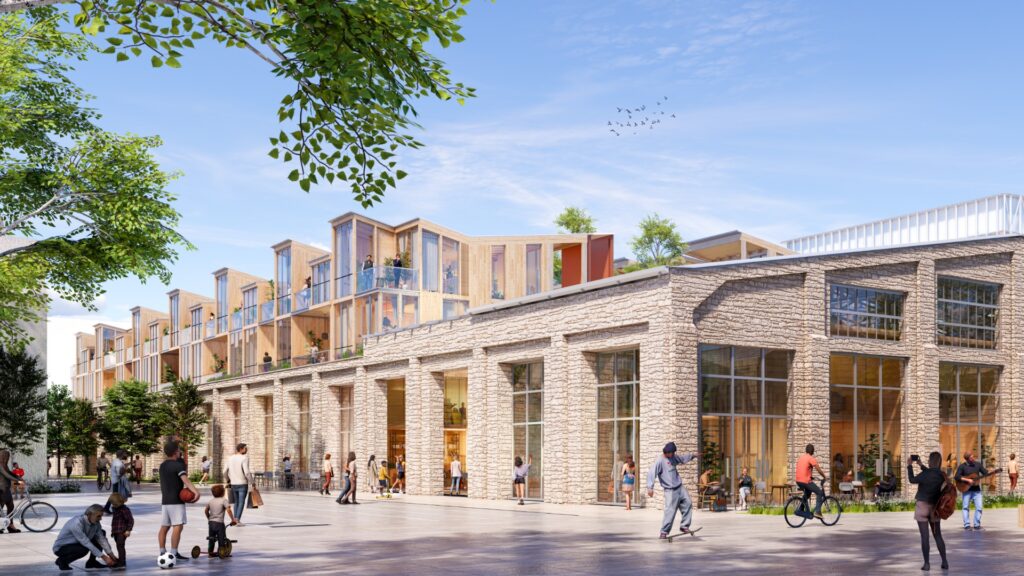
With the new Kõrgaed development in Tallinn, we were awarded 2nd prize in an international competition. The project presents a holistic vision for transforming the former Krull factory site into a contemporary urban quarter, combining spatial openness, human-scale urbanism, and the adaptive reuse of industrial heritage. The mixed-use ensemble of residential and commercial buildings along with an apartment hotel demonstrates how architecture can create new forms of community, sustainability, and urban vibrancy by reimagining the courtyard and ground floor.
At the heart of the design is a courtyard lifted to the second floor. It becomes a green, tranquil communal garden for residents – directly accessible from their homes – while the ground floor remains fully dedicated to public and commercial uses. This move transforms a challenging programmatic conflict into a defining architectural quality.
On the ground floor, 38 flexible commercial units with terraces, arcades, and storefronts enliven the urban realm. Above, 39 timber-clad apartments form a modular structure that ensures daylight, privacy, and adaptable layouts. Recycled building materials from the local context, a hybrid concrete-and-timber construction system, and biodiverse landscaping reinforce the project’s sustainable approach.
In this way, the design bridges past and future, showing how urban density, ecological responsibility, and cultural identity can be brought into balance.