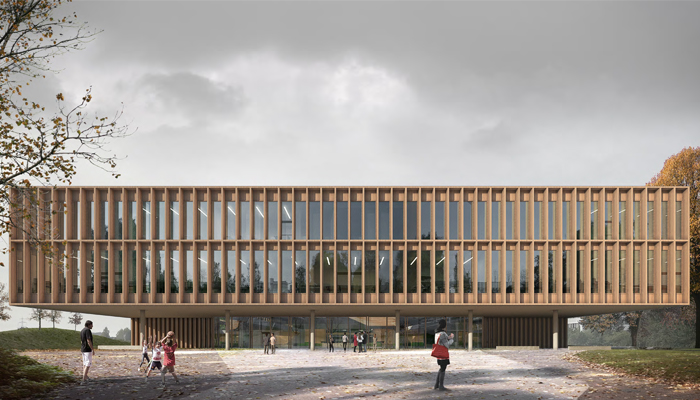Gerber Architekten has been awarded the third prize at the negotiated procedure for their design of the new building of the school campus in Unterföhring. The central design idea is the merging of all institutions under one roof e.g. shelter, primary school, sports hall and secondary school to create a functional unit, which promotes teaching and learning in different ages. The result is a three-storey building complex with clear geometries, which are interrupted through various sizes of courtyards. With its cubic forms and structure, the school campus achieves a high universal recognition in a unshaped area and complies sustainable and aesthetic expectations.
Photo: ©Gerber Architekten
