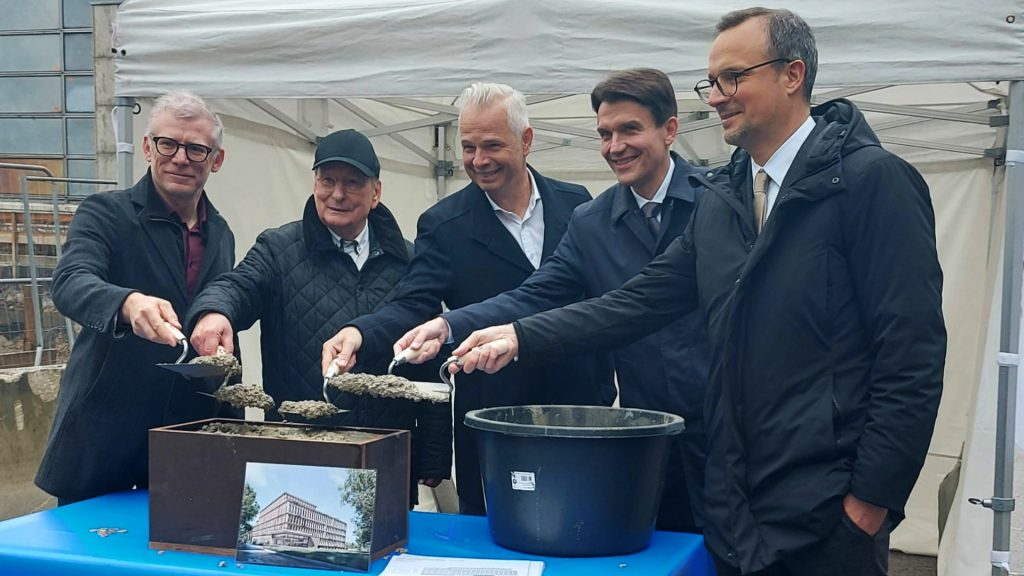
On October 2, the cornerstone for the expansion of the Emschergenossenschaft headquarters in Essen was laid. The historic Emscherhaus, designed by Wilhelm Kreis in 1909 and marking the site of the Water Management Association for over 100 years, will be complemented by an innovative new building from Gerber Architekten. The goal is to unite all employees, who have previously been spread across multiple locations, in one place.
The new timber hybrid building combines listed architecture with modern, innovative solutions. The expansion completes the block perimeter and creates a landscaped courtyard with water features. This blue-green design, which replaces the old parking lot, emphasizes the ecological focus of the Emschergenossenschaft. An additional entrance on the side away from the street ensures a harmonious connection between the new building and the adjacent park.
The expansion of the historic site is a sign of the Emschergenossenschaft’s commitment to sustainable development and innovative architecture. In time for the 125th anniversary of the Emschergenossenschaft in 2025, the new building will connect the history of the Water Management Association with modern, forward-looking workspaces.
Photo: © Gerber Architekten