Allianz Park Stuttgart
Climate-sensitive office architecture and new working environments in the south of Stuttgart
The new Allianz Park Stuttgart in the south of Baden-Württemberg’s state capital is a prime example of climate-sensitive contemporary office architecture. An office campus has been created for one of the world’s largest insurers, Allianz, which combines a climate-friendly design approach with newly conceived working environments. The anchor point is an almost 100-year-old oak tree that marks the central main entrance, the plaza. In combination with a 17-storey solitary building visible from afar, several organically shaped, lower solitary buildings are grouped in the permeable landscape space. This open plaza situation integrates Allianz Park into the natural urban space.
| Location | Stuttgart-Vaihingen, Germany |
| Competition | 1st prize 2017 |
| Completion | 2025 |
| GFA | 198.602 m² |
| GV | 702.284 m³ |
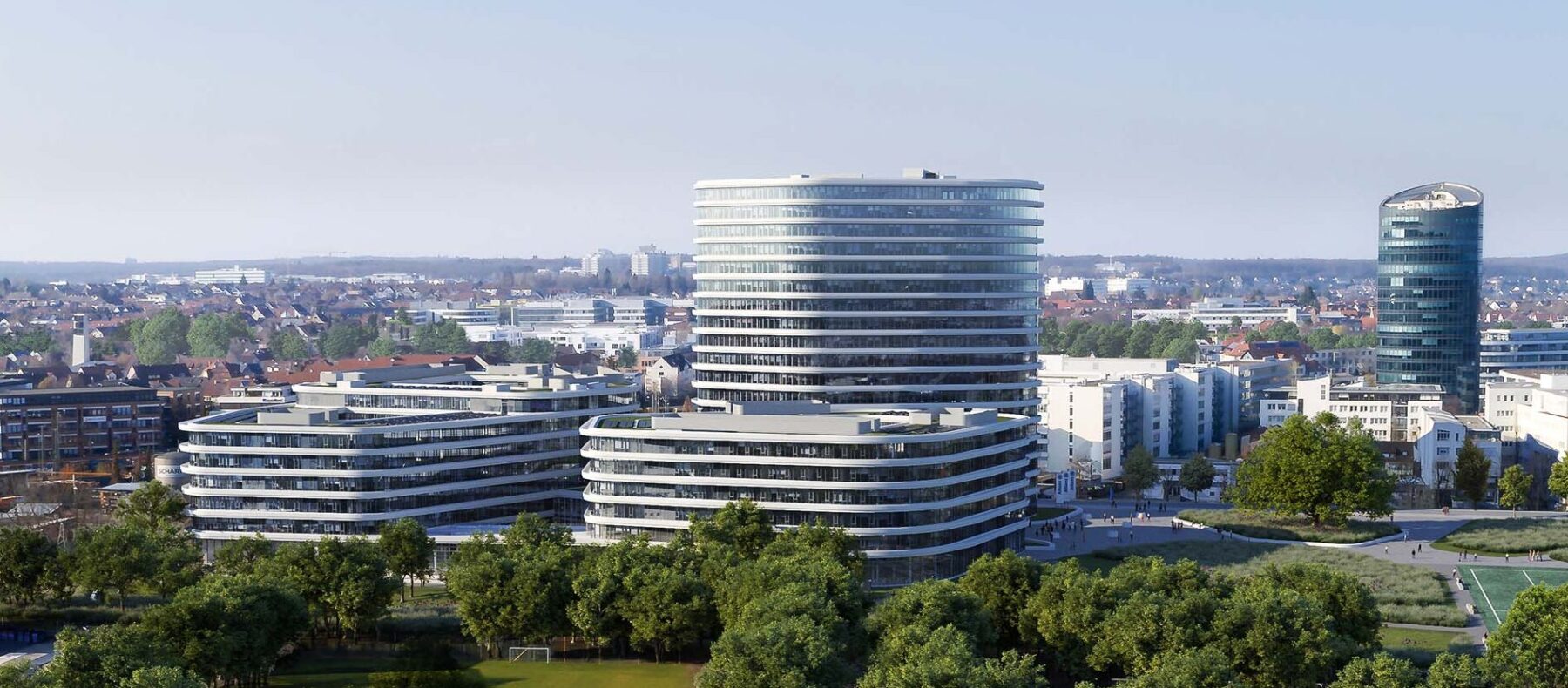
A design that combines urban climate, utilisation and aesthetics
The buildings, which are connected to each other on the ground and first floors, blend into their surroundings like natural components. With their rounded floor plans, they form an architectural unit and at the same time an organic network. The characteristic horizontal balustrades of the glass façade maintain unimpeded air circulation and thus secure the fresh air corridor on the previously undeveloped former sports and green area, which is important for Stuttgart’s urban climate. The conceptual centrepiece is the plaza, a light-flooded reception hall spanned by a large glass vault. It serves to provide access to the individual utilisation areas as well as for events. The view through the glass dome glides to the individual buildings, making it easy to orientate oneself within the Allianz Park from the plaza. The lower solitary buildings have green inner courtyards that continue the greenery of the surrounding area within the campus. The so-called Sky Lounge, an event area with an all-round view of Stuttgart and the surrounding area, is located on the 16th floor.
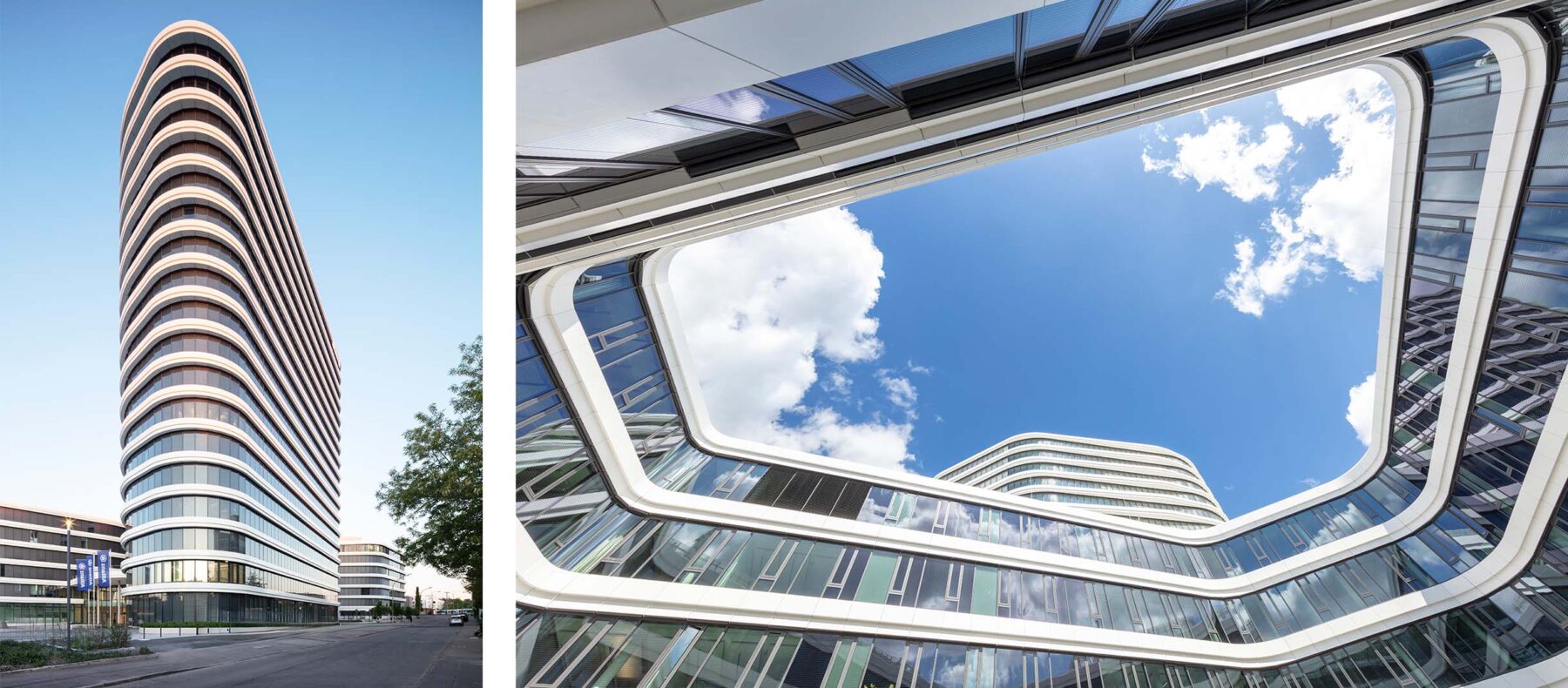
Climate sensitivity and sustainability
A key aspect of the alliance design is its positive effect on the urban climate. Vaihingen plays a key role in the climate of Stuttgart’s city centre, as important cold air flows pass through this district. Due to its basin location and an altitude difference of 300 metres, Stuttgart often has low wind speeds and a polluted atmosphere. Allianz Park responds to this with several staggered buildings of different heights and rounded shapes so as not to obstruct air currents. The project pursues a comprehensive sustainability concept: DGNB platinum certification, photovoltaic systems, geothermal utilisation and concrete core activation. The Allianz Group has been climate-neutral since 2012 and its carbon footprint is certified annually.
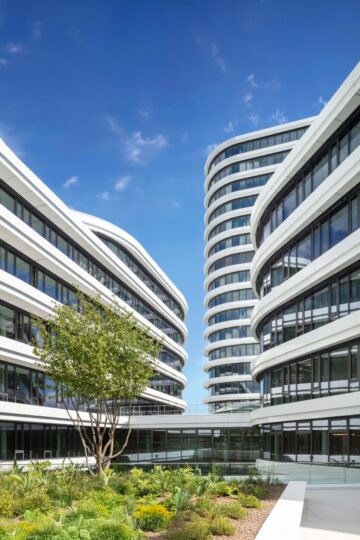
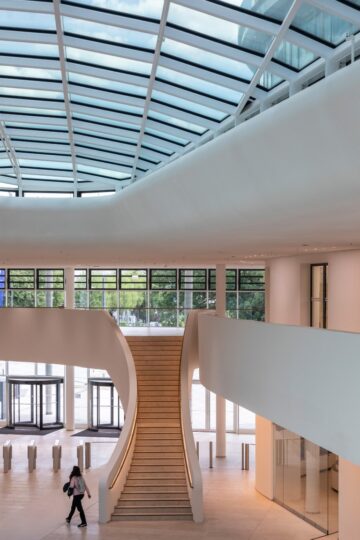
New working environments
Multifunctionality, efficiency and transparency characterise the hybrid working environments at Allianz Park Stuttgart. Employees have access to open-plan office spaces with desk-sharing options, but they can also work in the staff restaurant and the Working Café. Areas for quiet telephone calls, various meeting rooms and different quiet areas for concentrated work round off the agile working environments, complemented by more informal communication zones with a lounge character. In total, the climate-sensitive design of Allianz Park Stuttgart offers workspaces for around 4,500 employees.
Urban and social networking
A convenient location was important to the company. This is why the connection to the public transport network for pedestrians and cyclists as well as to buses and trains played a central role. Many employees, previously spread across different locations, travel to work by public transport, on foot or by bike. This promotes climate-friendly mobility and contributes to health at the same time. A multi-storey car park with e-charging facilities is available for cyclists and car drivers. The company’s own 3-court sports hall can also be used by local sports clubs – a sign of the company’s social responsibility and social openness.
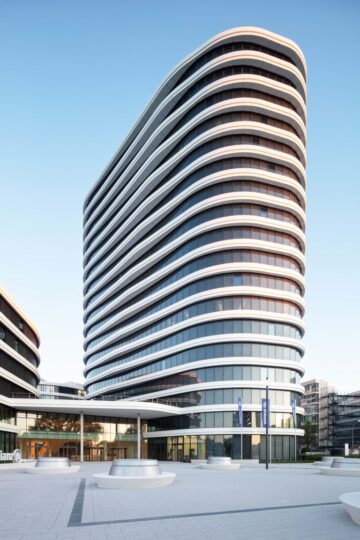
| 2024 | Merit Award | 10th Credaward ceremony |