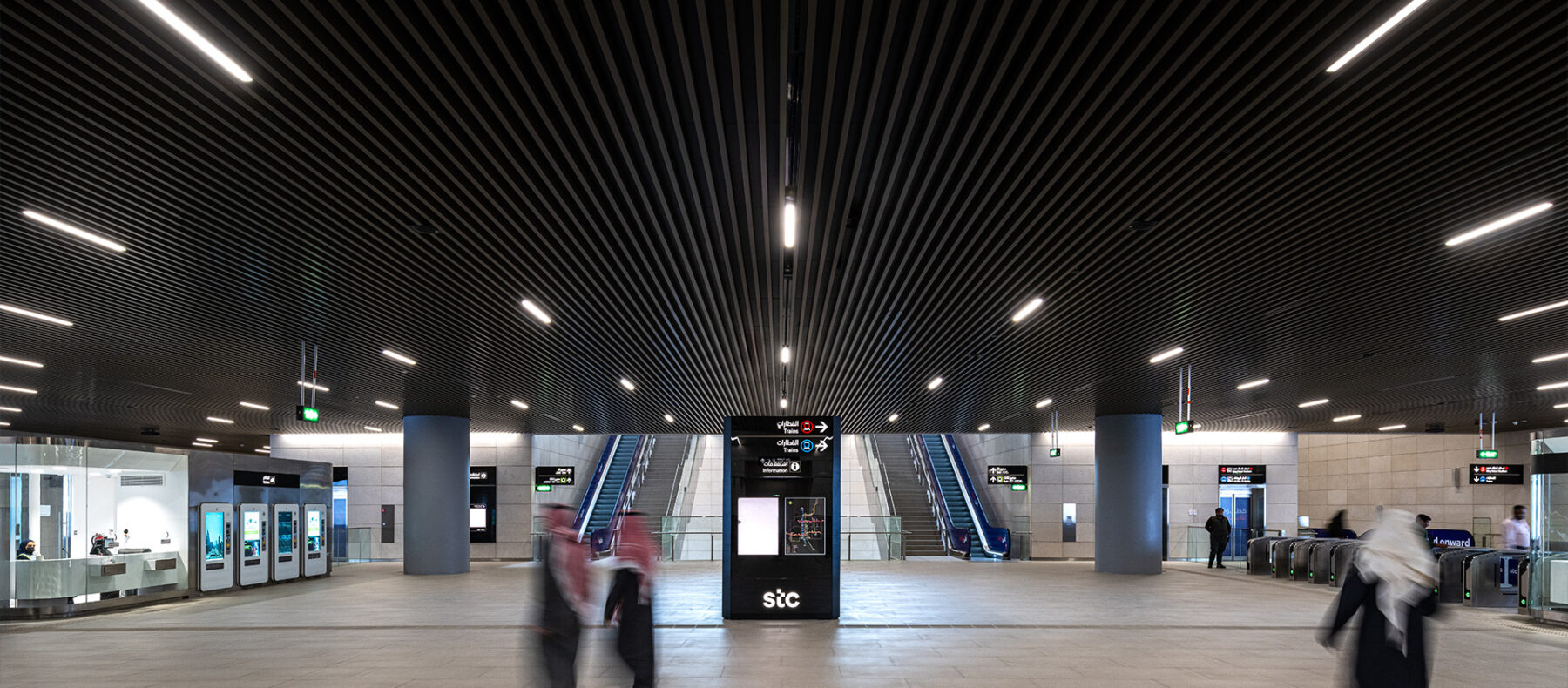Transfer Station 1B3/2B2 Riyadh
As part of the urban reorganisation of the city centre of Saudi Arabia’s capital Riyadh, a new underground station has been created where the blue and red lines of the underground public transport system cross at right angles to each other. From the resulting four equally sized quadrants of the building, natural daylight penetrates up to almost 30 meters below the city, which should also create underground illuminated spaces. Visually, the station building, with its formation raised from the ground and projecting like a floating rock slab, is inspired by the appearance of rock stratification as seen along the steep slopes outside Riyadh. The building itself occupies only a part of the site, leaving behind a large public square that provides a much-needed green space for the recreation and enjoyment of the people of Riyadh.

| Location | Riyadh, Saudi Arabia |
| Competition | 1ˢᵗ prize 2012 |
| Construction | 2014 - 2024 |
| GFA | 44,420 m² |
| Landscaping | 23,475 m² |