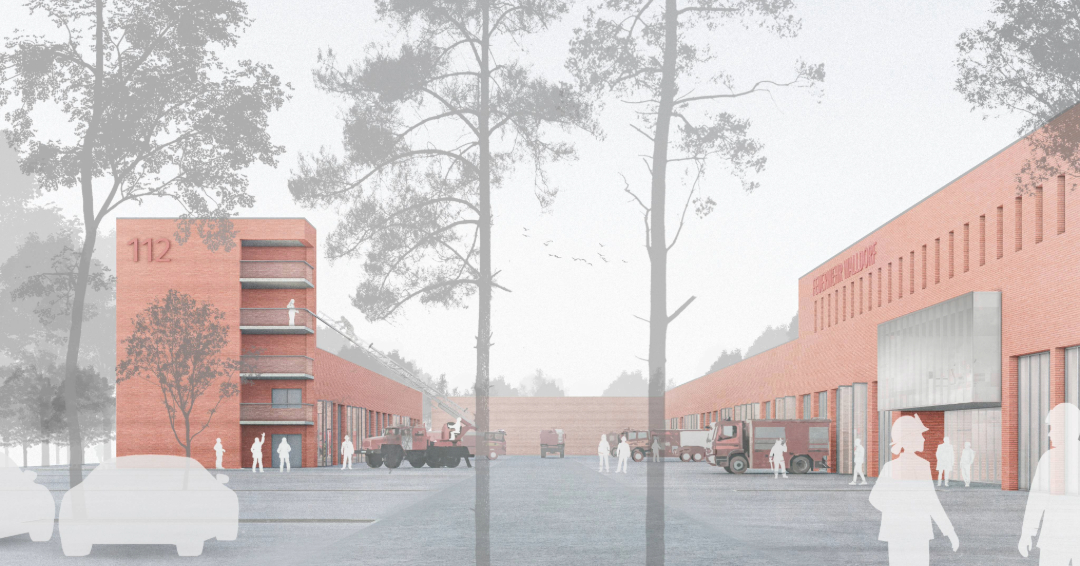
We were recognised for our competition design for the new Walldorf fire station. Three clearly structured buildings, sustainable hybrid construction and a well thought-out organisation characterise the urban ensemble.
An elongated block along the street ‘Am Friedhof’ accommodates the fire brigade and the DRK local association and forms a striking urban edge. A second block to the north accommodates the logistics warehouse, while the third block to the west houses the ideas section of the DRK district organisation. The main entrance also functions as an alarm entrance and ensures short distances. The vehicle hall, workshop and recreation areas are efficiently organised, while the operations centre on the glazed upper floor provides an overview of the entire site. The red brick façades emphasise the horizontal structure and create a robust, restrained architectural language – sensitive to the neighbouring cemetery. The staggered arrangement of the buildings creates a sheltered courtyard. Traffic routes are functionally separated and intersections are avoided.
Sustainably built: Hybrid construction made of reinforced concrete, timber and Poroton, supplemented by PV systems, rainwater utilisation and green roofs. The entire ensemble is designed for longevity, energy efficiency and demountability.