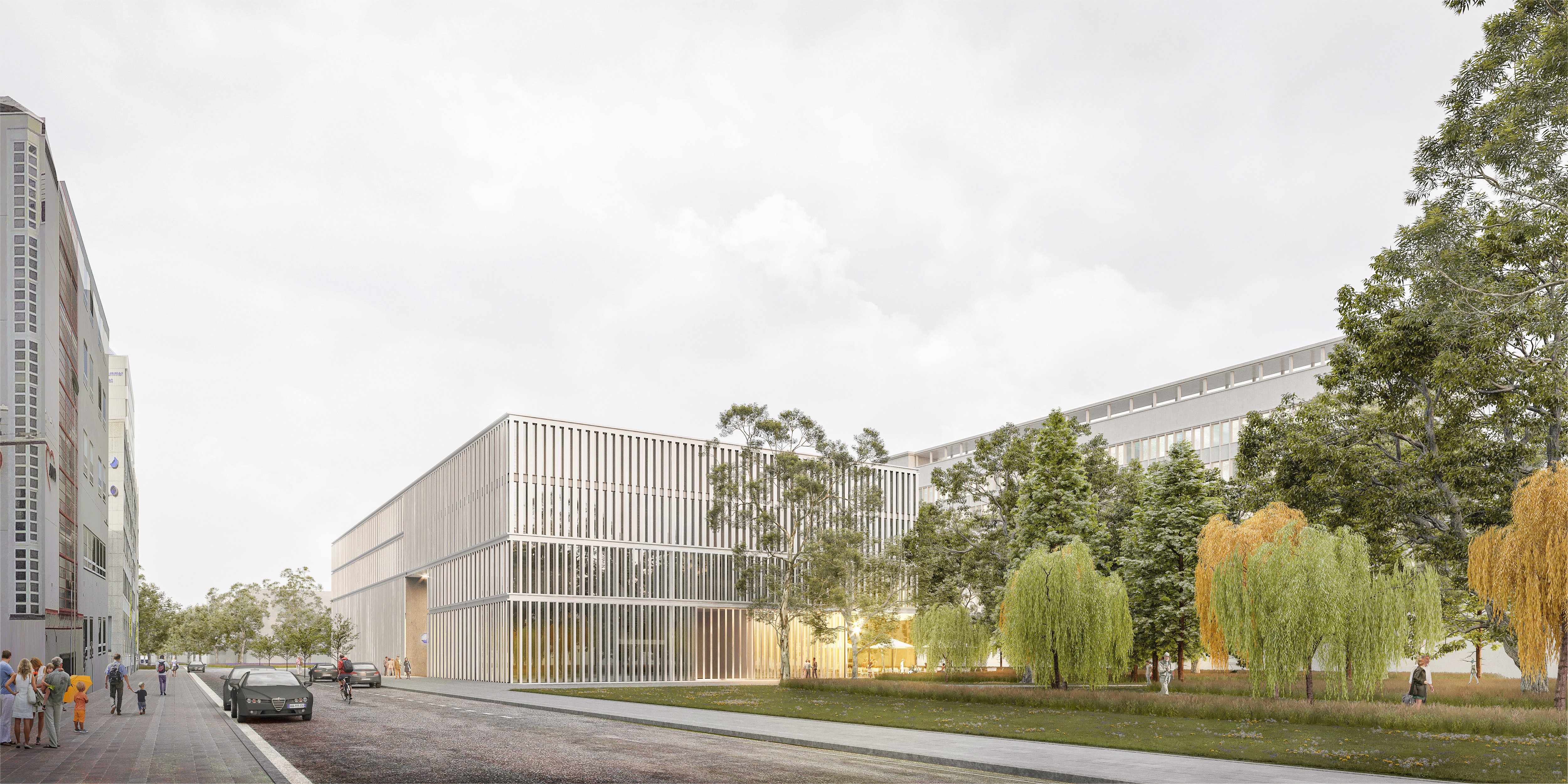
In the architect competition for the new building of the educational institution, our design reached the 1st place. Compact volumes and a clear structure form the basis of the solitaire, encased in a white metal facade. The right-angled, four-story structure encompasses two courtyards: the atrium and the workshop courtyard. Both provide insights into the work areas of the Chamber of Crafts through glazed “shop windows”. The planned catering area on the ground floor with an adjoining terrace offers a view of the partially listed park area.
Visualization: © nuur.nu