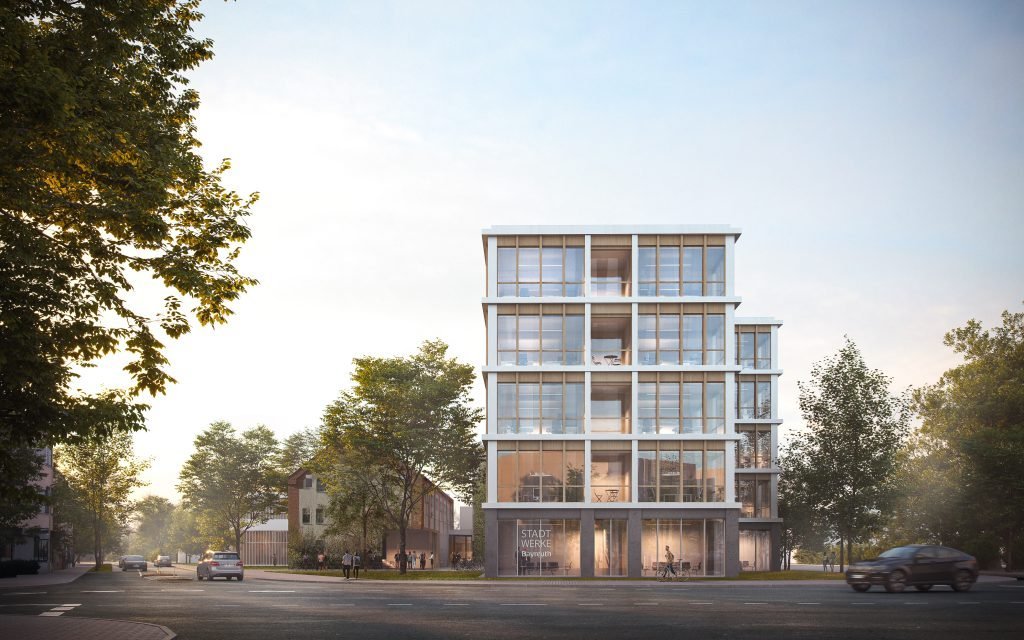An administration building consisting of 2 modular, narrow structures forms the prelude to the new building ensemble of the Bayreuth public utility company on the tip of the site. With its wood-concrete composite construction and transparent urban loggias, it makes the idea of sustainable and synergetic working towards the city clearly visible. The staggered construction, loosely accompanied by trees, is continued in the halls behind it, creating an interlocking with the small-scale urban space and its avenue character. The buildings are designed according to the principle of passive strategies and therefore benefit from maximised heat recovery in winter and receive daylight and natural ventilation. The new campus forms a kind of green filter between the new building and its surroundings. In interaction with the existing switch house, an appropriate forecourt and entrance area for the new headquarters of Stadtwerke Bayreuth is created at the same time.
© Gerber Architekten
