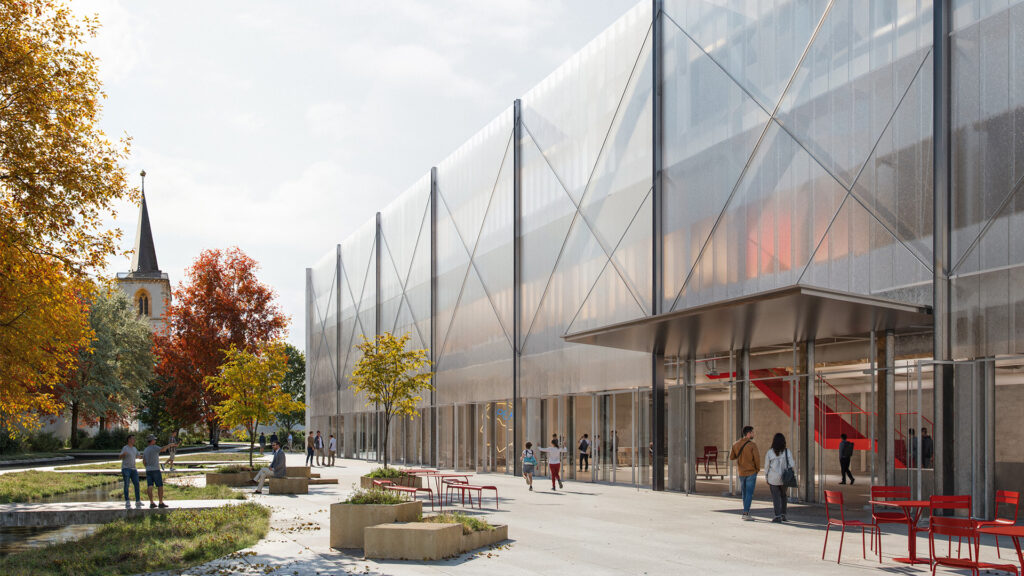
Our design for the new “World of Temptations” exhibition center in Erfurt has been awarded second prize. The concept combines addiction prevention, health promotion, and art, merging openness, interaction, and sustainability into a unique space for community and exchange. The goal was to create a participatory, multifunctional building that has a far-reaching impact beyond the immediate neighborhood and appeals to a diverse audience.
The elongated building structure closes an urban gap while creating a generous forecourt as a space for exchange and interaction. Seating areas, a community garden, and a green shared space invite visitors to engage with the space. The semi-transparent façade facing the square conveys transparency and openness, providing insights into the building’s interior, which houses permanent and temporary exhibition spaces as well as rooms for educational and cultural programs.
The semi-transparent façade enhances the building’s welcoming atmosphere by visually connecting the interior with the exterior. Flexible spaces accommodate exhibitions, workshops, and cultural events, transforming the building into a hub for dialogue and raising awareness.
Our concept emphasizes the use of sustainable, durable materials, including recycled profiled glass, wood, and concrete. Photovoltaic modules integrated into the roof and intensively greened areas further contribute to energy efficiency and resource conservation. The open space design, based on the sponge city principle, promotes sustainable rainwater management and improves the local microclimate.
The “World of Temptations” exhibition center will be a place where visitors can gain new perspectives and engage with socially relevant topics.