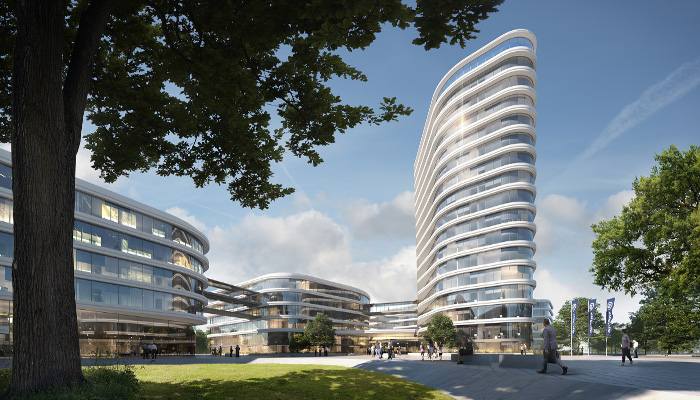
Gerber Architekten have won the competition for a 170,000 m2 building complex which is to be built in Stuttgart-Vaihingen for the Allianz Group. The new company headquarters should be completed by 2022, providing space for about 4,500 staff. The five buildings of the new Allianz complex are grouped around a new public space along the edge of an existing street. The public space contains an old oak tree as a living monument to mark the new urban context. A central entrance hall at ground level links three of the buildings including the single tower which signals the main entrance and defines the new public space. The two other buildings have separate entrances and can thus function independently. The basement level contains shared functions, including canteens, event and sports areas, and connects all the individual buildings to form a single functional unit and provide optimal communication. The open spaces of the Allianz site provide public access to the nearby Dürrlewangwald recreation area. In this way the Allianz can be presented as an “open” company to the general public.
Visualization: ©Gerber Architekten