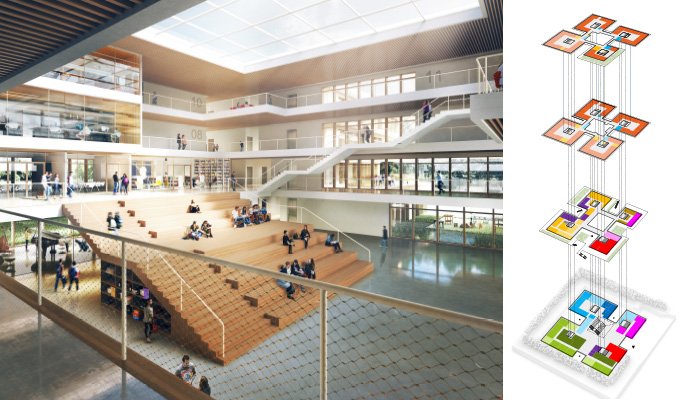The competition for the replacement school centre with sports hall and outdoor facilities has been decided: Gerber Architekten received 3rd prize in the realization competition for its design.
A new replacement building is planned for the Lise-Meitner-Gymnasium, the community school Ossenmoorpark and the district library and school library. The two existing sports halls are also to be replaced by new buildings. The new school building is to be understood as an open structure that reacts in a differentiated way to the granularity of its surroundings and wants to “interlock” with them in scale and formulation. The special features of the location, such as topography and existing greenery, form the basis for the multi-layered formulation of a very differentiated building structure. The heart of the school centre is the assembly hall. It is designed as a four-storey atrium, with reference to the outside space on all levels and in all directions. In it all paths within the school centre meet – from all sides and at all levels.
