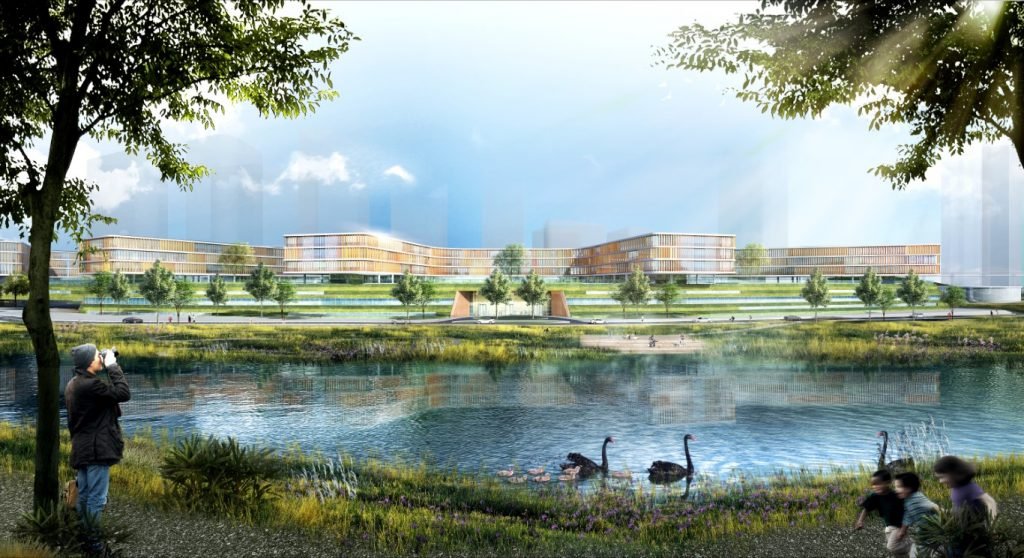
In the metropolis of Shenzhen a comprehensive health complex is being built, consisting of a university area with a library, a clinic with a training centre as well as residential, leisure and sports facilities. The complex, located between a chain of hills and a river, is harmoniously integrated into the surrounding landscape. In the interplay of topography and architecture, landscape elements flow into the concept in the form of a green base storey and façade greening. The U-shape of the individual building areas creates varied outdoor spaces and a loosened-up internal structure. Through this network of relationships between interior and exterior space, the health complex contributes to the well-being of staff and patients.
Visualization: © Gerber Architekten