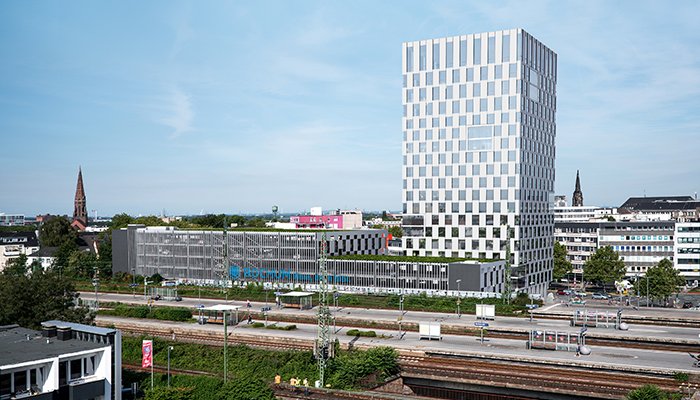On the site of a former parking garage in Bochum, List Develop Commercial is realizing the City-Tower-BO as investor and project developer. According to a design by Gerber Architects, a mix of working, habitation and living will be created on approx. 20,000 m². The planning of the mixed-use building in the center of Bochum, which is more than 60 meters high, offers the opportunity to rethink the area of a former bunker and then a parking garage in a top urban development location. In keeping with Bochum’s versatility as a city of science and a cultural magnetc, the City-Tower, located in the immediate vicinity of the main train station, offers a versatile mix of uses. Hotel, office, serviced apartments, gastronomy and retail are spread over 21 levels.
The vertical densification concept of the City-Tower is more than just a sensible solution for the corner site between Südring, Universitätsstraße and railroad lines. With the chessboard-like skyscraper silhouette, Bochum will receive another striking building block in the city’s entrée. A spacious, two-story foyer and large panoramic windows emphasize the conceptual openness of the City Tower. From the Skybar you can enjoy the view of Bochum even in the evening hours. The new multi-storey parking lot positioned behind the high-rise offers sufficient parking space for users and visitors. The City-Tower with its retail offerings is also an enrichment for the residents. As the “gateway to the city centre”, the City-Tower forms an architectural welcoming gesture at one of the most important access roads to Bochum city centre and opposite the main railway station.
Visualization: ©Gerber Architekten
