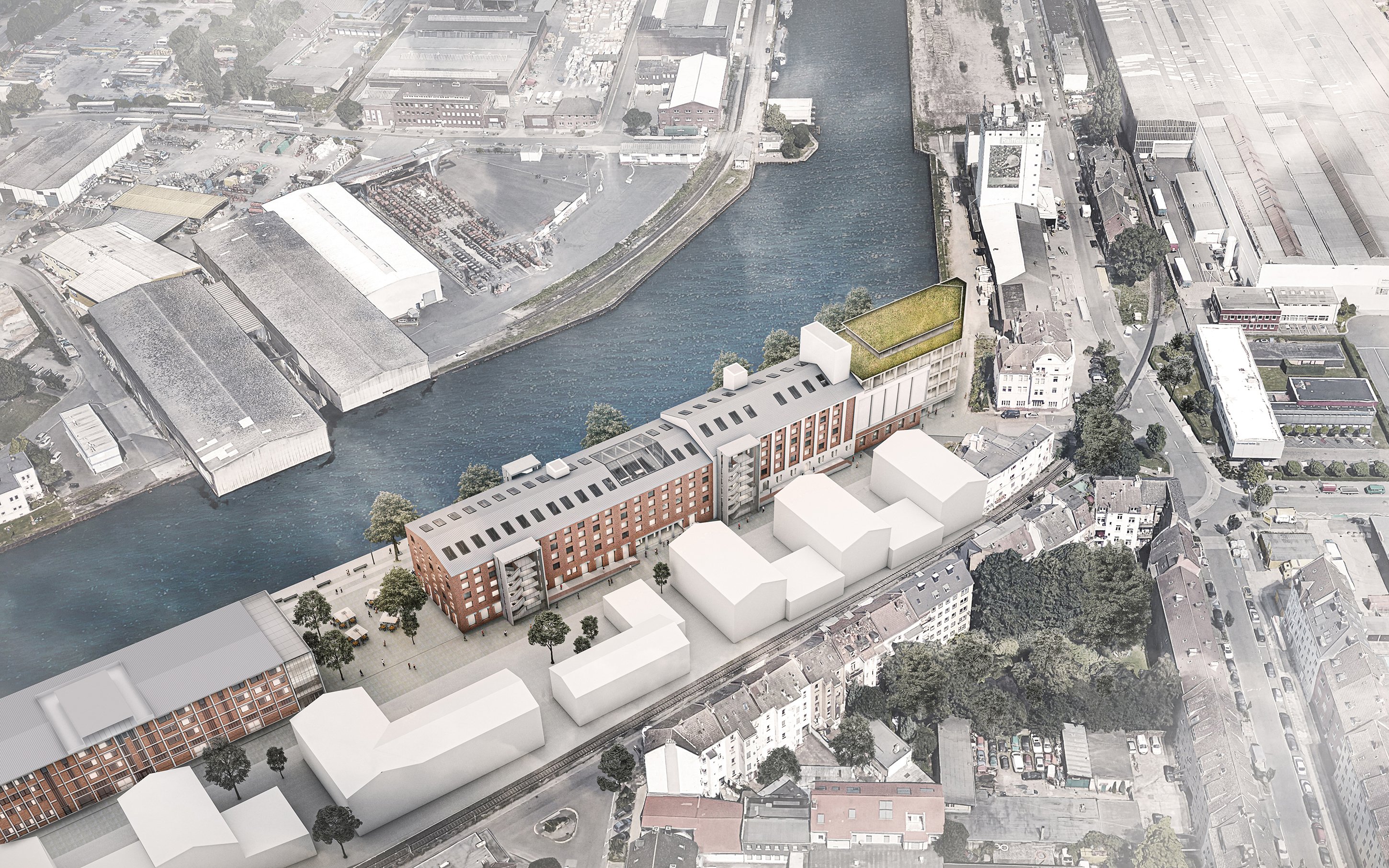
The design by Gerber Architekten has been awarded the contract for the Start-up and Innovation Campus in Europe’s largest canal port. In cooperation with Landmarken AG, the southern ‘Speicherstraße’ will be used in future to advise founders and offer modern work and leisure facilities.
The former warehouse and silo buildings are ideally suited as a location for promoting structural change due to their special position between the 120-year-old port area and the economically underdeveloped northern part of the city of Dortmund. A large and flexible structure inside as well as clinker brick slips in combination with plaster surfaces outside preserve the industrial character of the building ensemble. The free-floating grain silos and delivery ramps will also be preserved as historical relics and integrated into the design, especially in the gastronomic area. Of conceptual importance is the creation of a connection between ‘Nordstadt’ and the harbour promenade. This is achieved by means of a public passage that crosses the warehouse building and provides direct access to the port. Above the glazed passage is the Agora, a central event space for internal and external users. Due to its interface function in the design concept, an air space above the Agora, which is open to the roof zone, rises above all floors. The enlarged existing windows also reflect the openness of the concept and allow the surrounding harbour to be experienced in the building. The revitalization of the silo buildings includes a new office building with a green roof landscape, which stands out stylistically from the existing architecture with its column beam-concrete construction.
Visualization: © Gerber Architekten