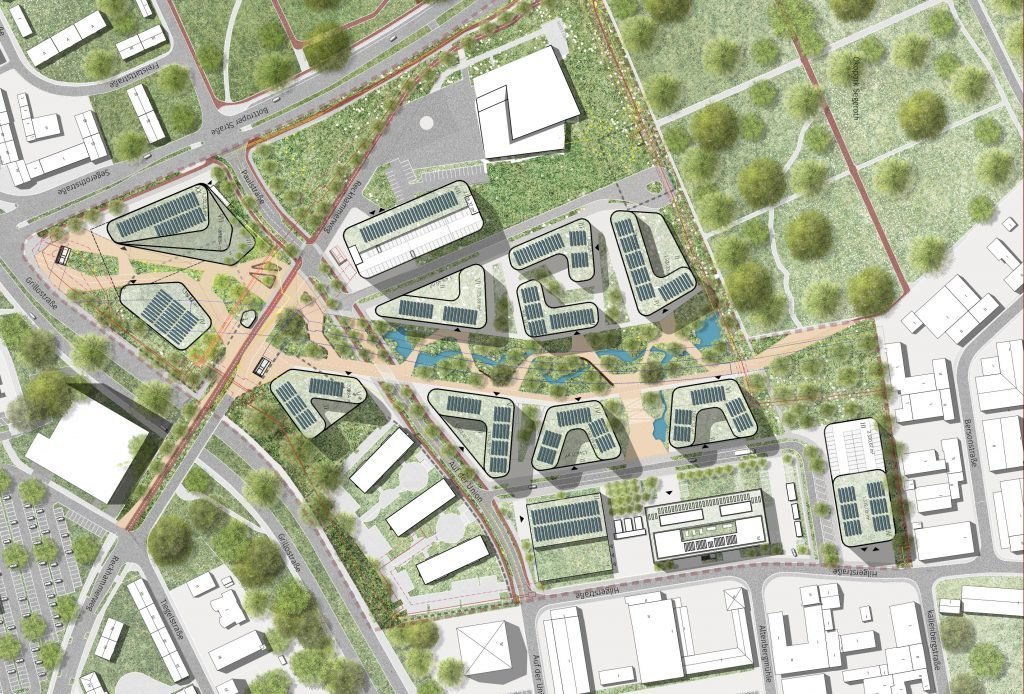
The settlement of research institutions and companies is planned on a 10.6-hectare site north of Essen’s city centre. Our urban design with its mix of uses including research, teaching, laboratories and offices has now been awarded the contract in the VgV procedure. A green joint runs through the centre of the site and creates a continuous area for people to spend time in a north-south direction. Resulting from the connection of the Segerothpark, which consists of two parts, the green corridor runs into the urban space and at the same time serves to provide access to the various buildings. At a prominent urban location at the intersection of Grillostrasse and Segerothstrasse, a landmark up to twenty storeys high is planned that will be visible from afar. The grouping of the other planned new buildings ensures air exchange in the central green space and adjacent neighbourhood.
Plan: Gerber Architekten