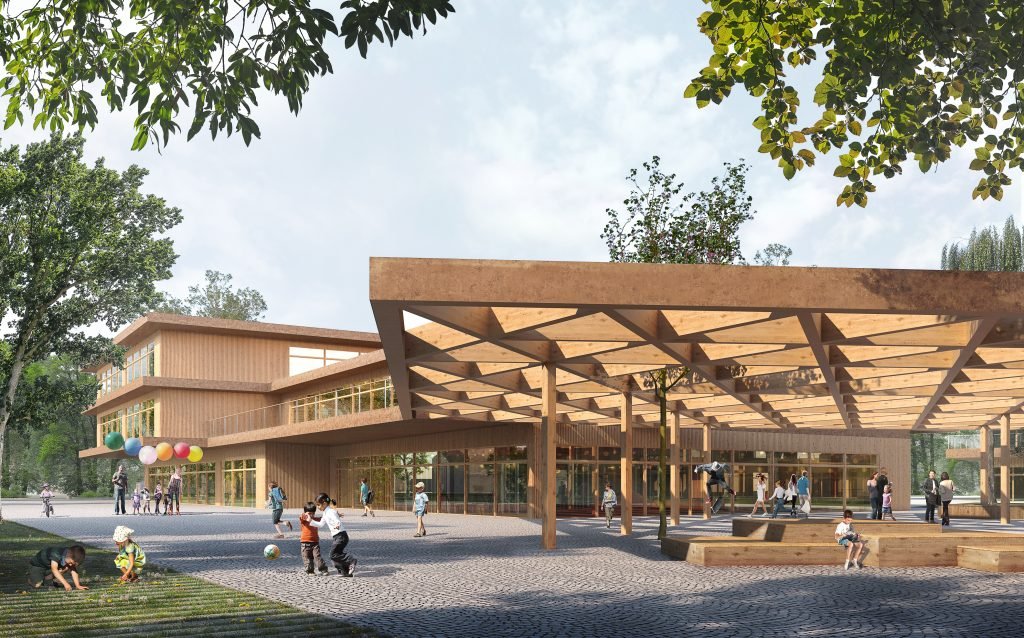
The competition for the expansion of IGS SÜD Langenhagen has been decided: Gerber Architekten received the 2nd prize for its design.
The areas designated for the expansion and the location of IGS SÜD, which was founded in 2014, offer a special starting point. The design is intended to interweave the green surroundings with their attractive tree population and the planned new building, creating an ideal place to live and learn. The existing buildings will also be integrated into the composition of the new school campus. The loosely scattered arrangement of the buildings results in a variety of public passages and view axes into the surrounding landscape. In spite of the distance to the neighbouring city district, this fanning out creates a natural network of the school complex. The wood-concrete-hybrid construction is not only an eye-catcher, but also gives the individual building parts a natural and lively character. Sustainability and closeness to nature are the formative ideas of the design as a counterpart to the school location with its open park landscape.
Visualization: ©nuur.nu