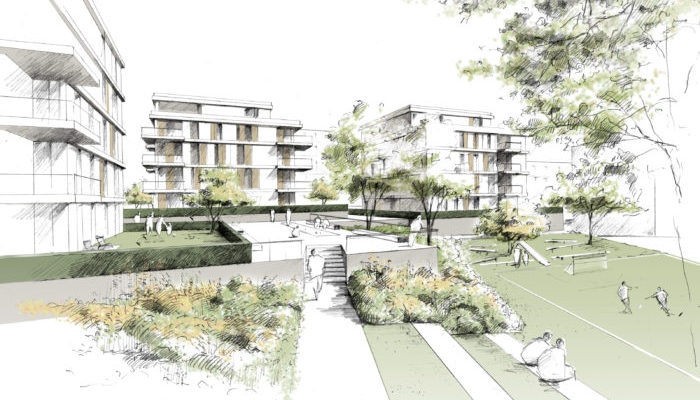
The decision about the construction project ” Wohnen am Nikolausberger Weg “ in Göttingen is made: Gerber Architekten was awarded with the first prize in the open two-phase competition. On the site of 13.670 qm, 80 new residential units in different sizes shall be built. Our draft shows an urban figure of 6 point houses, which react with a compatibly proximity appropriately reserved to the surroundings. It mediates between the small-scale detached houses in the south and the large-size multi-storey residential construction in the north. The freely positioned buildings adapt sensitive to the existing topography and the surrounding landscape zone, thus creating an own space structure of private plateau gardens, semi-public ways, green areas and public playgrounds in an exquisite exterior space.
Photo: ©Gerber Architekten