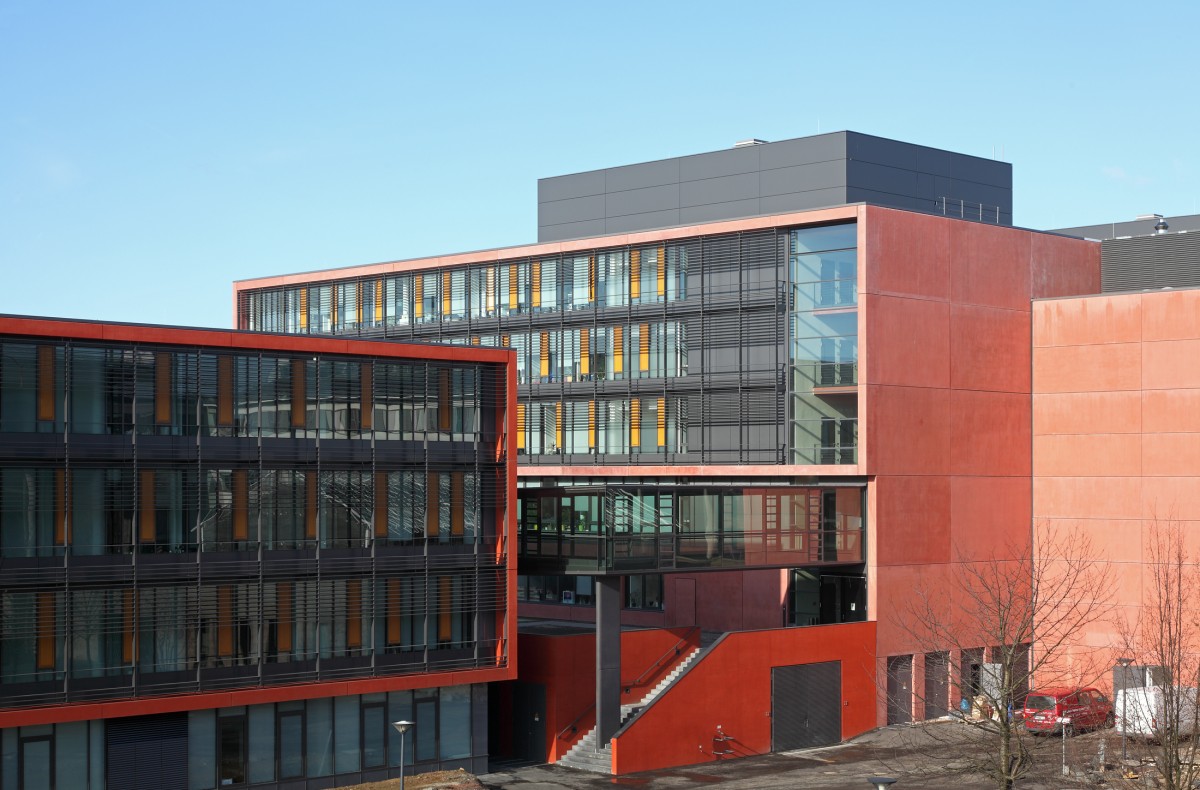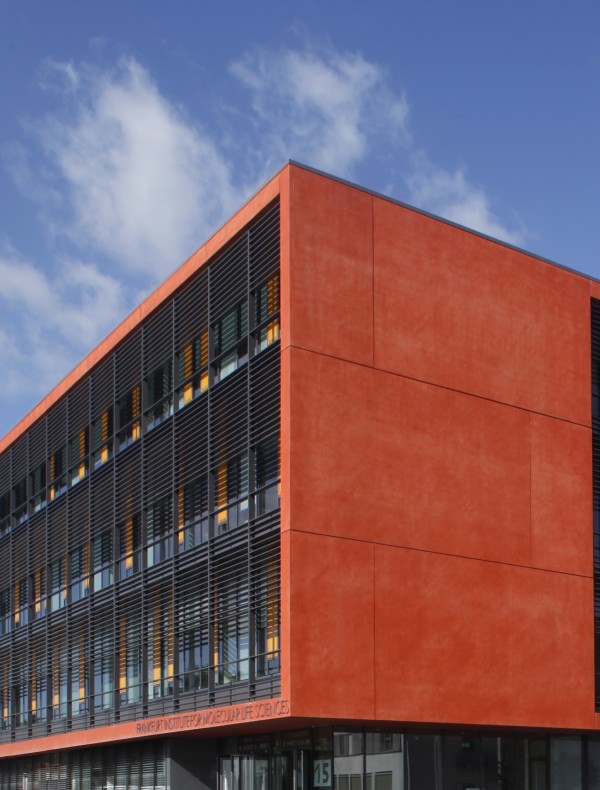Buchman Institute for Life Sciences
Goethe-University, Campus Riedberg, Frankfurt a.M.
In the context of the Excellence Initiative launched by the Federal Government and the State Government, an interdisciplinary institute building for macromolecular complexes with laboratories for the departments of physics, biochemistry, chemistry and pharmacy, biosciences, and medicine is realised on the natural science Riedberg Campus of Johann Wolfgang Goethe University. Towards the south, the site of the Excellence Cluster adjoins the Biologicum, which is also planned by Gerber Architekten. Both complexes are interlinked via a glass bridge on the second floor. A green area separates both institute buildings and continues the theme of courtyards opening up towards the west, which was originally developed for the Biologicum.
The new build of the Buchman Institute is arranged in a square around an internal terraced courtyard. As the site descends towards the south by one level, the basement emerges from the slope on ground level in this direction. A continuous, coloured precast reinforced concrete frame surrounds the three upper storeys. Maintenance balconies are positioned in front of the window bands with integrated wooden opening casements, to which shading devices from horizontal aluminium profiles are attached


A recess in the glazed south façade on the ground floor marks the main entrance. At first the visitor enters a foyer, which offers a direct view through to the planted inner courtyard. The main circulation gallery, which is situated in the eastern part of the building, directly adjoins the foyer. The three standard institute floors providing 70 percent laboratory and 30 percent office areas surround the courtyard in three elongated wings with a double-depth layout, whereby the laboratories are orientated towards the outside and the offices in the direction of the courtyard. The circulation axis in the east was designed as a single-depth layout towards the courtyard in order to ensure clear internal orientation in the overall building. The courtyard is finished as a landscaped area with wooden terraces and seats; it encourages communication and interdisciplinary exchange of ideas and will with its ambience decisively influence the quality of the interiors.
| Location | Frankfurt a. M., Germany |
| Design | 2007 |
| Construction | 2008 - 2011 |
| GFA | 7.323 m² |
| GV | 29.957 m³ |