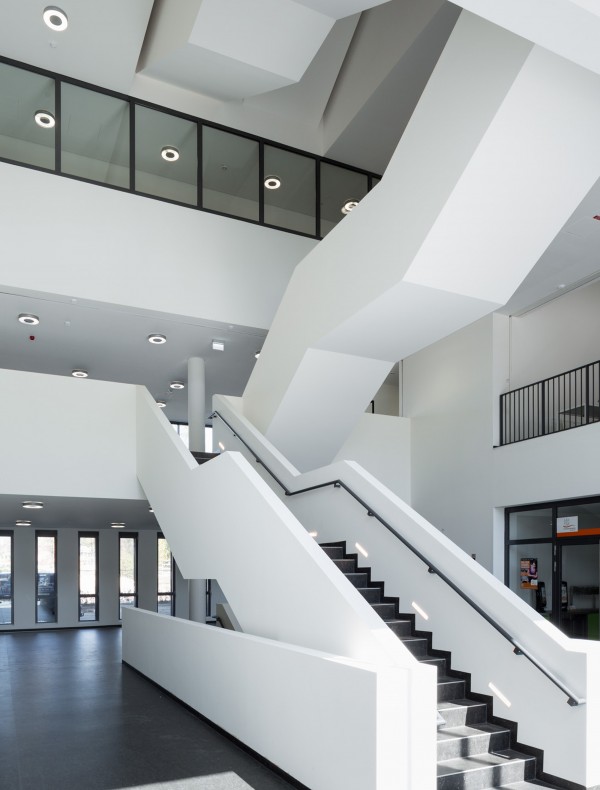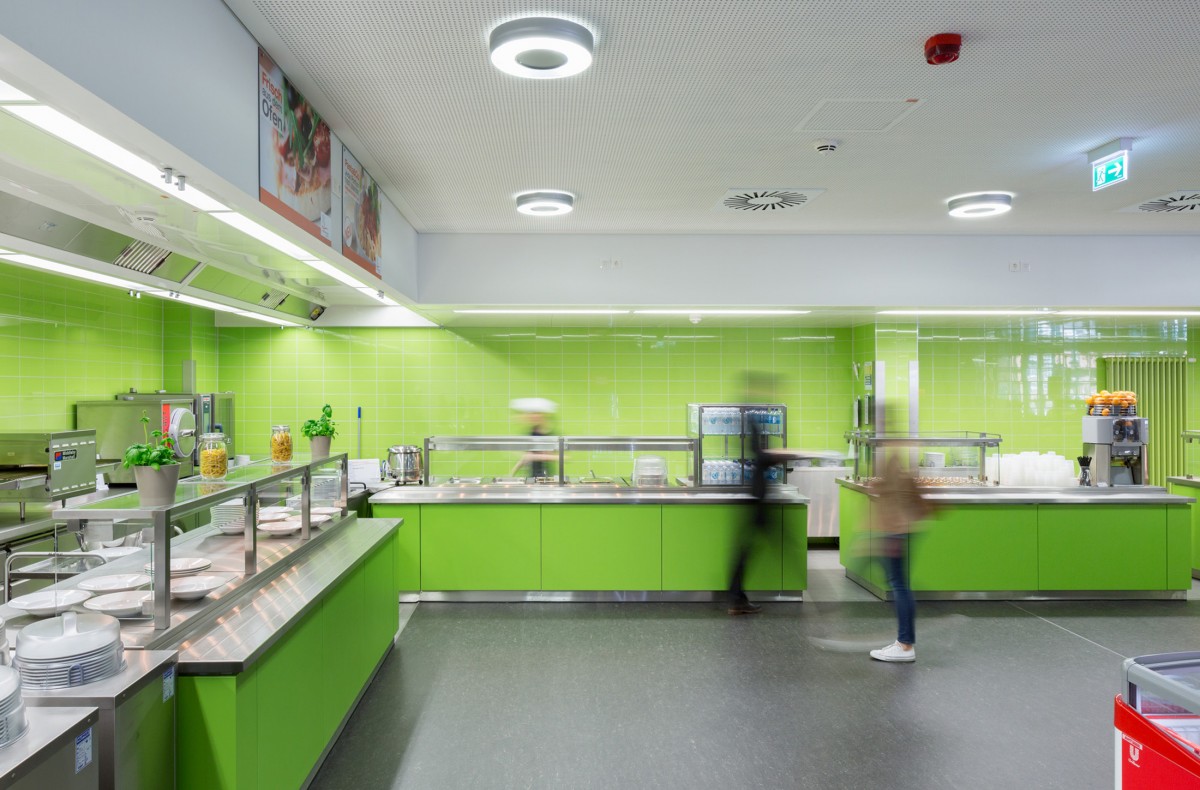Art and Media Campus Finkenau
The new “Art and Media” building is proposed as an architectural sculpture that, using an understated structural language, tries to reconfigure the Finkenau campus boundaries within the urban space. Both the architectural attitude and the materiality of the brick are meant to preserve the dominance of the old building – following Fritz Schumacher’s wish – while tying the old and new into one. The area is contained toward the courtyard by a flat, one-storey base construction along the Uferstrasse.
Architectonic general idea
Height differentials on the base towards the Uferstrasse are used to create a large, public café terrace with a view of the Eilbekkanal and campus courtyard. A ramp-platform provides access to the terrace on the side overlooking the shore while a wide staircase is available on the side facing the courtyard. The base houses the community dining hall and a passage from the Uferstrasse to the Finkenau campus.


Division of the space into units
A three-storey building “lies” over the base area and connects the campus to the emerging residential district in the east. The gap between the two building structures containing the foyer, café and exhibition area is a place for gathering and communication. The upper levels are connected to the foyer by a bright, spacious atrium and emphasise the building’s public, interactive character in the vertical.
| Location | Hamburg, Germany |
| Competition | 2009 |
| Construction dates | 2012 - 2015 |
| GFA | 6.873 m² |
| Gross Volume | 29.027 m³ |
| 2014 | Auszeichnung guter Bauten 2014 |