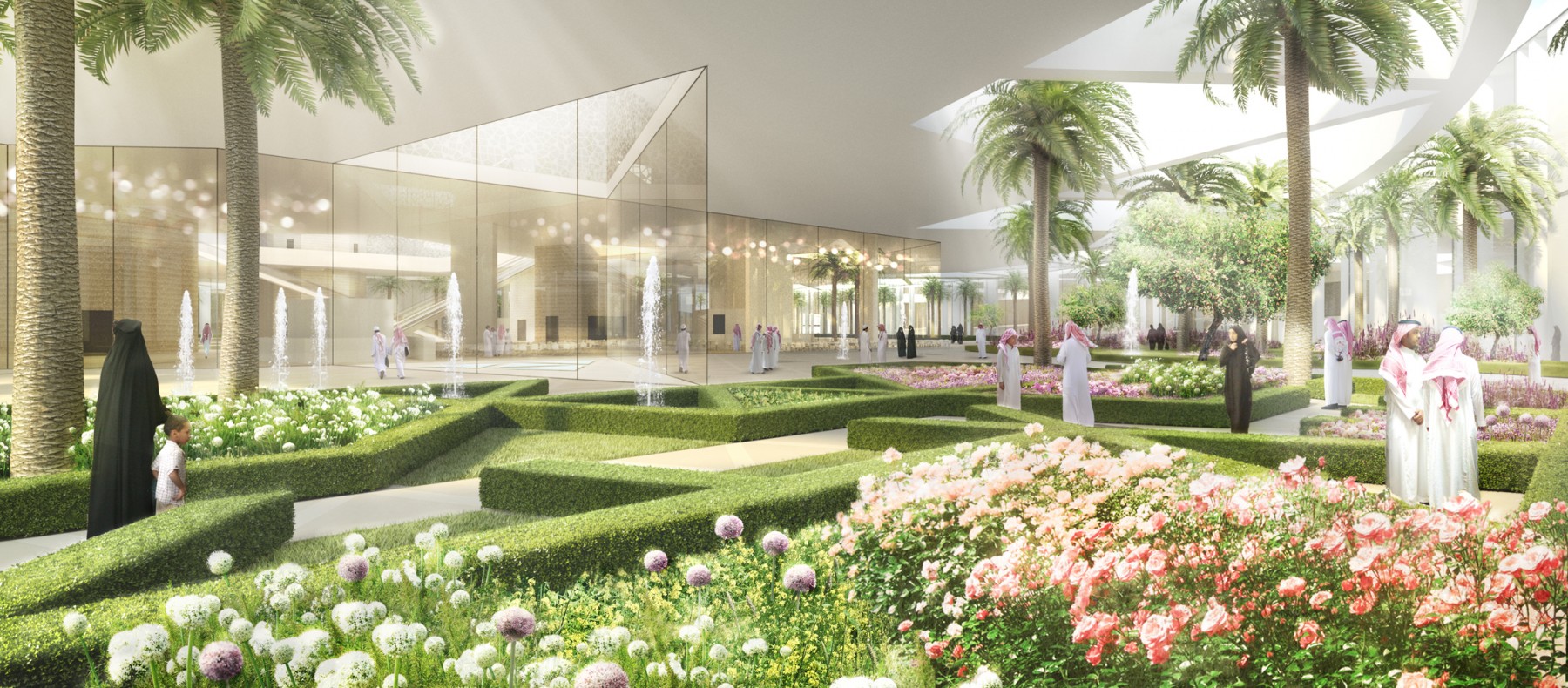The Nobel Quran Oasis
An oasis for the Quran
The terrain for the new building is sited in the north-east of the citycenter of Madinah, the city of the prophet, at a distance of about 12 km from Prophet´s Mosque and immediate vicinity of the new Prince Muhammad ibn Abdul Aziz Airport, in the foothills of barren volcanic landscape. East of the property Wadi Al Aq´ul is neighboured. This unique surroundings inspired us to create a Land-Art design solution for the new construction of The Noble Qur´an Oasis: Two terraced entrance areas, in ramplike construction, similarly looking like a Wadi, cut through the man-made primeval starkness and end up at the lowest point in a circle shaped sumptuous green – The Noble Qur`an Oasis.
| Competition | 2nd prize 2014 |
| Client | Kingdom of Saudi-Arabia |
The Oasis, an Ornament, developed from simple geometric figures, is captured in an inner round circle which introduces tranquillity and balance. Even from aereal view one shall identify this unique place. The strong contrast between extreme backwardness and lush green, bright colours and water inside the oasis, emphasize the special appeal of the draft. All functional areas such as reception, VIP lounges, waiting spaces, coffee shops and the traditional market are organized on level 0 (-5.00m) along a flowing trajectory. The spatial separation from interior to surrounding garden seems to dissolve. From the light – flooded entrance hall you get via escalators or elevators to the centrepiece of the Qur`an Oase. A dense canopy of foliage, houses all three museum tours, each can be accessed separately via a generous all around gallery. It`s special volume is shaped polygonal with different hights. The museum designed as a three – dimensional roof, rests on five columns, also beeing part of vertical interconnection. The space continuum of the exhibition rooms creates a variety of special experiences, alternating with visions to the atriums in the green gardens.
The shimmer and changing of the lightning moods depending on the time of the day and position of the sun give the visitor a tantalizing glimpse of the beauty and distinction of this place. The functional areas within the building are situated in a circle around the centrepiece of the oasis. They can be accessed either via the Grand Central Hall or through the circular formed way from the Qur`anic Garden. It was a big concern of the designer not to address special attention to a particular area of the building. All areas with a variety of uses have one thing in common: they focus on the centre – the oasis with the Noble Qur´an Museum. With the circular arrangement the draft provides that The Noble Qur`an Museum attaches great importance. All areas offer immediate access to the Qur`anic garden and plazas and offer private theme gardens and atriums.
The main entrance to the fair and exhibition areas is at the north-eastern access to The Noble Qu´ran Oasis opposite the auditorium in order to direct the masses of visitors properly so as to avoid unnessessary crowds. Direct access from the car parks is guaranteed. The exhibition areas are separated into 800m² lots mostly free of pylons. Spread over two levels and connected by escalators and lifts these areas can be used or entertained with high flexibility. Atriums and gardens allow the use of daylight and structure the 9000m² area into 800m² lots. Beside the function of providing light and structure these atria and gardens have two more functions: by different plants and shapes they make orientation easier and offer room for coffee shops and recreation areas.

The space continuum of the exhibition rooms creates a variety of special experiences, alternating with visions to the atriums in the green gardens. At the end of each tour one gets to the museum gallery that serves as recreation and communication area with coffee shops and quiet zones. Particular importance is given to the prayer room on the museum level. It is planned to face directly towards Mecca.
The museum with it`s leafy canopy not only creates an impressive entrance situation but also a space with varying stages of light: cooler shaded areas alternate with small areas in full sunlight. The fascinating interplay of direct, indirect and filtered light, gives a distinctive and impressive character to this construction.
The garden will be supporting a very important Islamic vision, i.e. pondering the world and all its creatures which is a key activity in worshipping God. The principles outlined in the Qur’an in relation to the environment are relevant for people of all faiths and are important for current and future generations given the threat of climate change.
| Location | Medinah, Saudi Arabia |
| Competition | 2nd prize, 2014 (no 1ˢᵗ prize awarded) |
| GFA | 93.622 m² |
| 2014 | WAN Award - Commercial Building |
