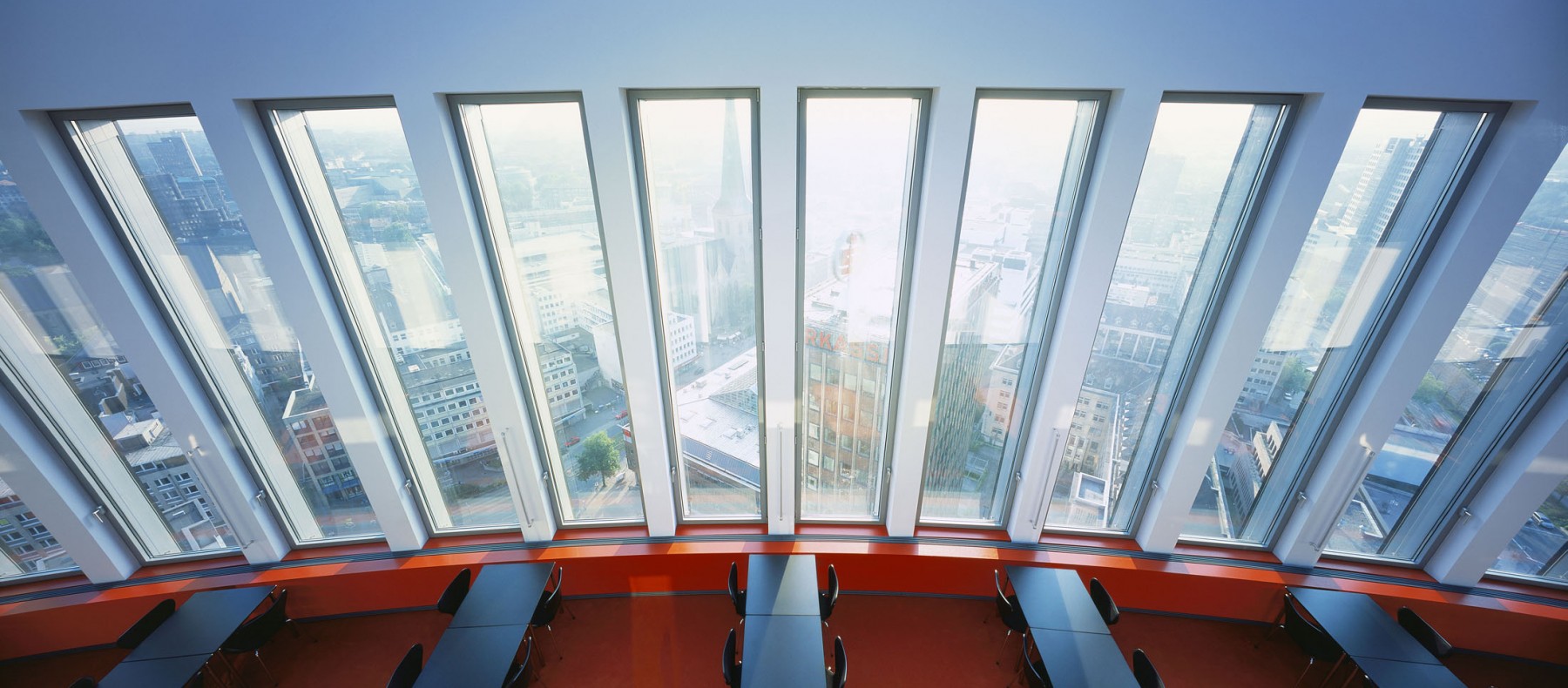RWE Tower
A solution to the hitherto unsatisfactory urban situation of the area situated between the train station and the city centre has been found with the construction of the 22 storey high building on Amiens Square, located in Dortmund’s centre. The new composition, which includes two existing high rises, helps to contribute to the consolidation and vitalization of the surrounding area, while the lenticular floor plan and its diagonal position on the site help to better define the existing network of paths so that interesting urban situations are created.

A single storey structure emerges out of the lenticular volume on the ground floor encircling the tower. It houses ramps leading down to the underground garage and simultaneously creates space for stores and a café. To the northeast, on Amiens Square, it dissolves into a glazed canopy that serves to define the building’s main entrance.
Because of the centrally located structural concrete core, which contains all vertical access elements and secondary rooms, all offices are column-free and situated on the façade and lit with daylight. The lenticular form, in contrast to an ellipse, allows for a pragmatic, near orthogonal spatial arrangement. Instead of a closed window front, individual windows, which can be opened in all offices, have been used, ensuring a pleasant interior atmosphere and a great level of transparency. These windows are not just a defining aspect of the economic and ecological energy concept, but also organize the curved façades, whose narrow pillars and low parapets are faced in polished black granite.
The top of the high rise is defined by an asymmetrical wedge with two inward sloping penthouse roof surfaces, the taller and more sloping of which is glazed. Under this glass roof the cafeteria is located with a room height of up to 17 metres. The tallest point of the upper curved façade is approximately 90 metres, with the addition of the antenna giving the building a total height of 100 metres.
| Location | Dortmund, Germany |
| Design | 2001 |
| Construction | 2003 - 2005 |
| GFA | 27.300 m² |
| GV | 87.500 m³ |
| 2006 | Auszeichnung guter Bauten 2006 des BDA Dortmund |