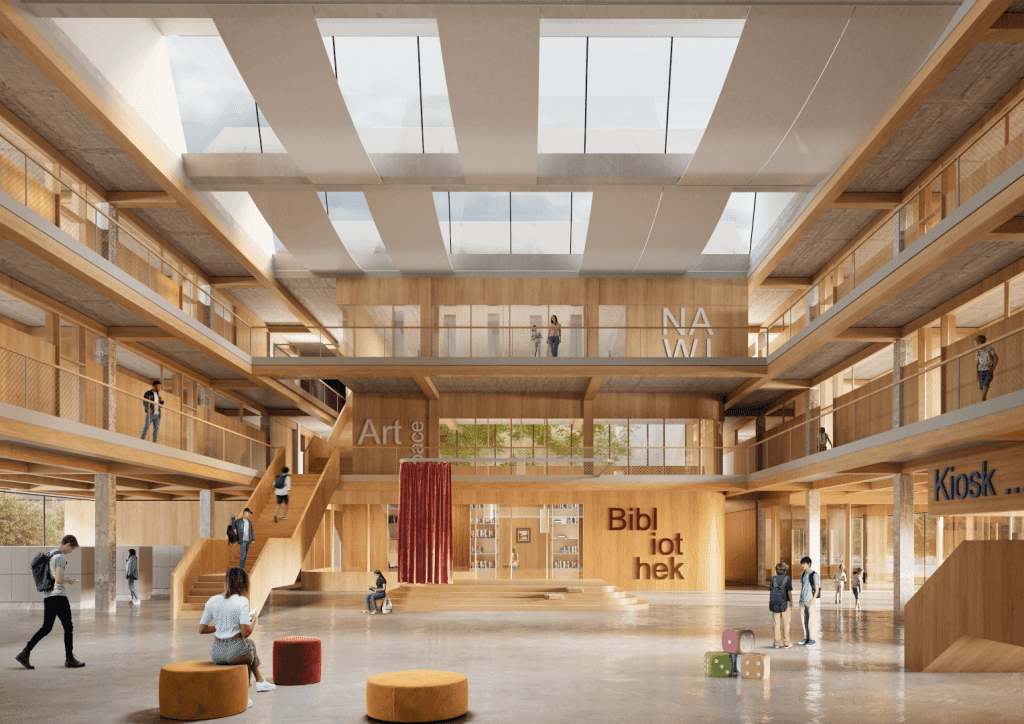
Our design for the three-storey extension building of the Kempen Comprehensive School was conceived as a modular system in timber hybrid construction. Our competition entry was recognised for this. The façade, which opens on both sides, creates a flowing structure from the inside to the outside. The façade follows the continuous axial grid of 8.90m, so that the rooms can be flexibly inserted into the basic structure. The all-round rescue balconies allow for a largely sun-protected outer shell. The jury particularly emphasised the spacious foyer, which gives the building equal and attractive entrance situations from the west and east.
Photo: Gerber Architekten