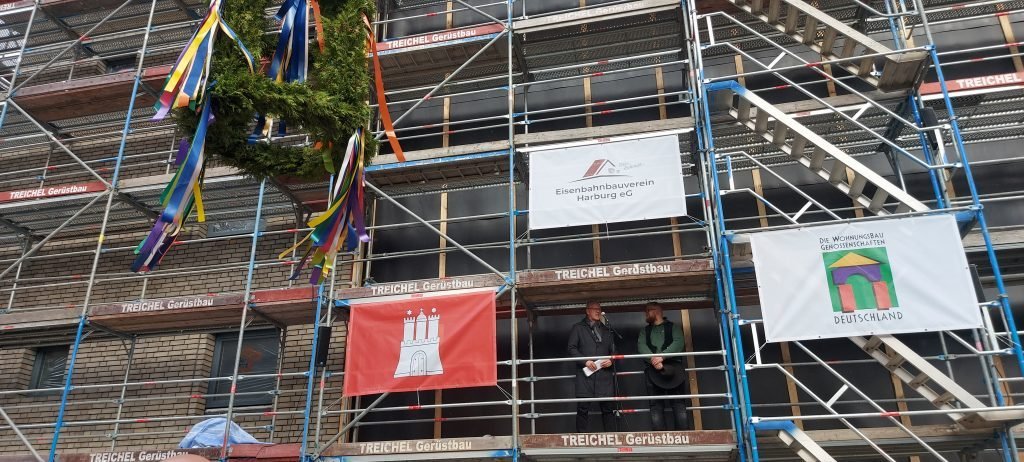In the south of Hamburg, 145 flat units are being built on behalf of Eisenbahnbauverein Harburg eG. The design by Gerber Architekten complements an ensemble of buildings from the 1920s, some of which are listed, with precisely fitting structures. With their differently pitched roof surfaces, these form a continuous roofscape along Bremer Straße. The five-storey new buildings accentuate the entrance to Harburg city centre with their sculptural cubature. Projections and recesses enliven the façade of the building block with its square windows and balconies. The realisation of the new buildings will take place in two construction phases. The 50 publicly subsidised flats of the first construction phase are expected to be ready for occupancy by the end of 2023. Together with representatives of Eisenbahnbauverein Harburg eG, Gerber Architekten and the companies involved, the topping-out ceremony for the first construction phase has now taken place. Joachim Bode, member of the board of Eisenbahnbauverein Harburg eG, said on this festive occasion: “With 145 flats, we are making a contribution to the growing city of Hamburg. At the same time, a building community for senior citizens and a residential community for people with care needs will find space here. We are very pleased about that.”
Photo: Gerber Architekten
