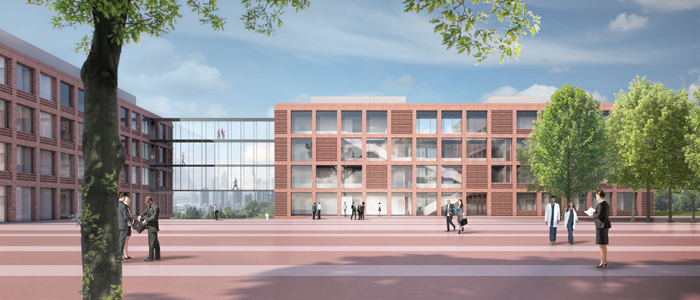
Gerber Architects were awarded first prize in the competition for the Chemical Institutes and Technical Centre on the Riedberg Campus of the Goethe University in Frankfurt. The contracts should be agreed in September. In the proposed building configuration, the new building completes the existing heterogeneous development on the Riedberg Campus with a self-effacing structure which at the same time self-confidently emphasises the southern approach to the campus. Together with the refectory and another existing building, the new building forms a central forecourt where the main entrance to the new facility is located. The main elements of the building are two parallel blocks which accommodate the laboratories, providing flexible research areas and units of different depths. These blocks are connected in the north and south and there are green courtyards between. One connection is formed by a main spine route with open staircases and voids, thereby enabling central public access and the interlinking of research and teaching. It also accommodates offices, lockers and sanitary areas. The connection at the other end of the building allows internal access within the high-security laboratory zone and contains social and communication zones. The red brick of the new building blends well with the campus. Open and closed façade elements correspond to the varying space utilisation requirements of openness and privacy.
Photo: © Gerber Architekten