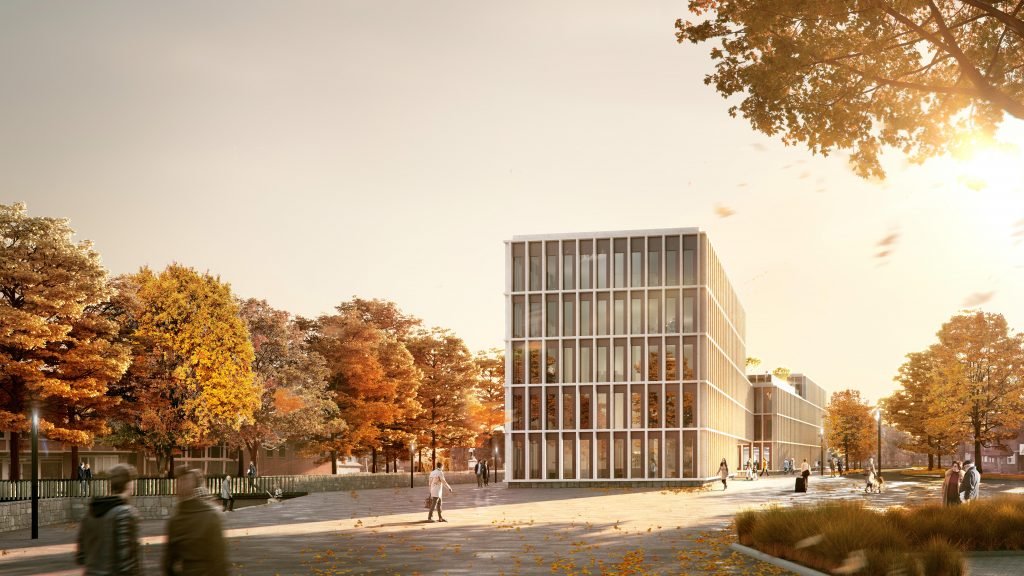
15 architectural and landscape architecture firms took part in the “Bürgercampus Stadt Ahlen” realisation competition. Now Gerber Architekten has won first place in the Europe-wide competition, followed by two third places.
The design interlocks the course of the Werse and the historic city wall edge to create an elongated, angled structure. This leaves enough space for a riverside promenade and an urban forecourt. From there, the building opens up to both the city and the river side. The narrow building cubature is divided into three sections of different heights. On the roof of the middle three-storey section there is a green roof terrace that affords an unobstructed view of the old town, the city park and the Werse and underlines the permeability of the town house. Energy efficiency and cost-effectiveness are key features of the design. The necessary above-ground parking spaces are harmoniously incorporated into the design of the outdoor facilities.
Visualization: © Gerber Architekten