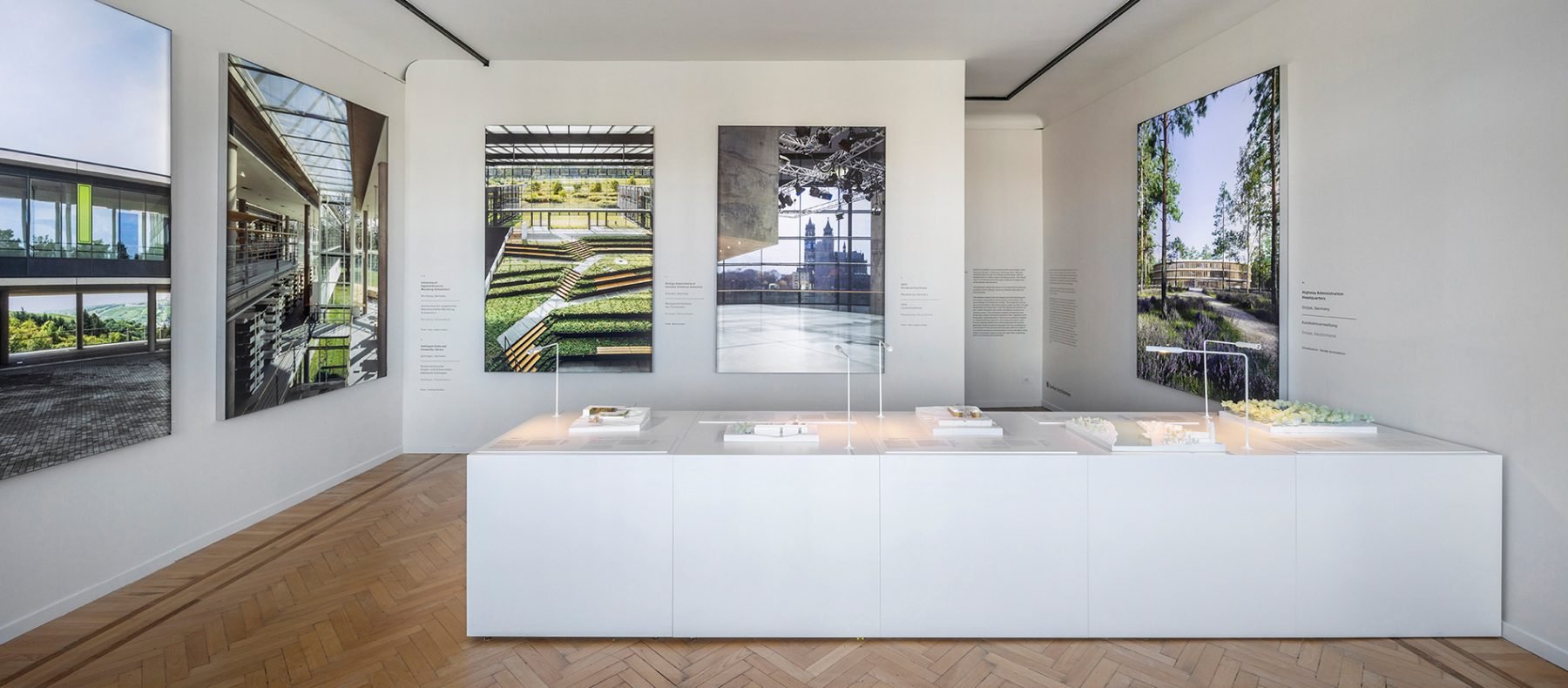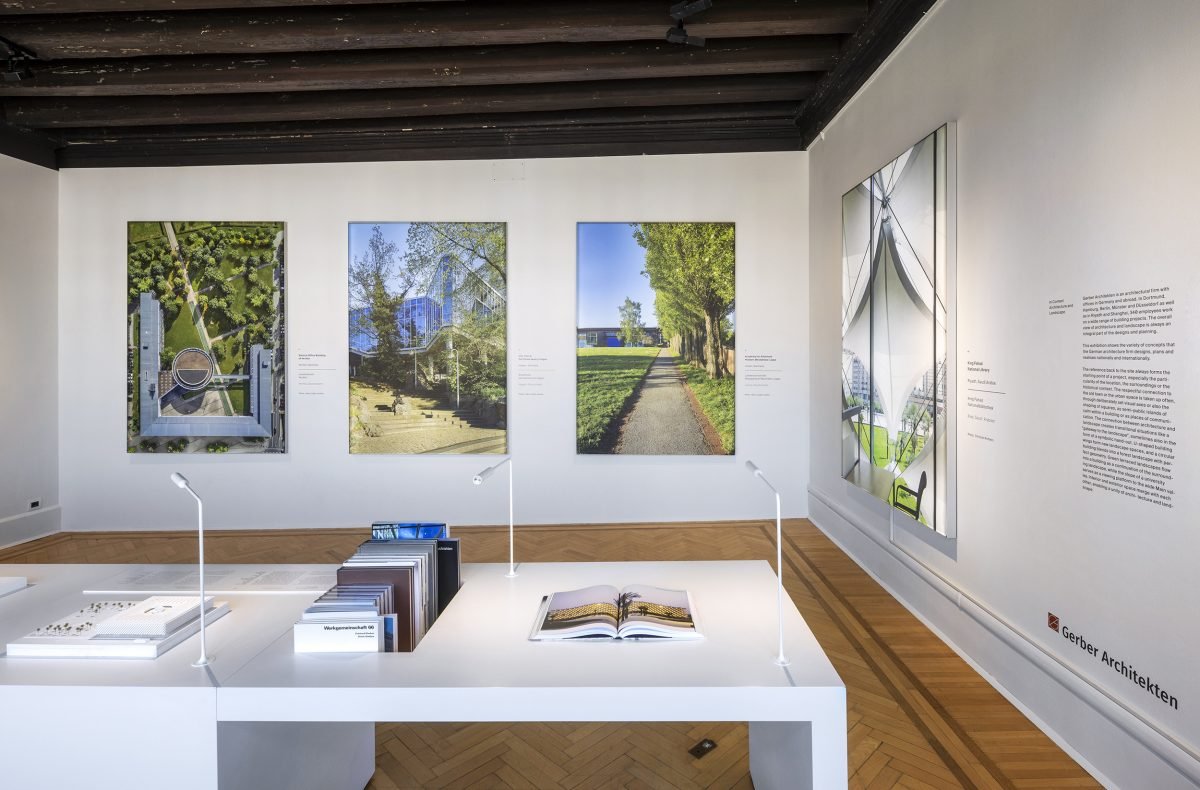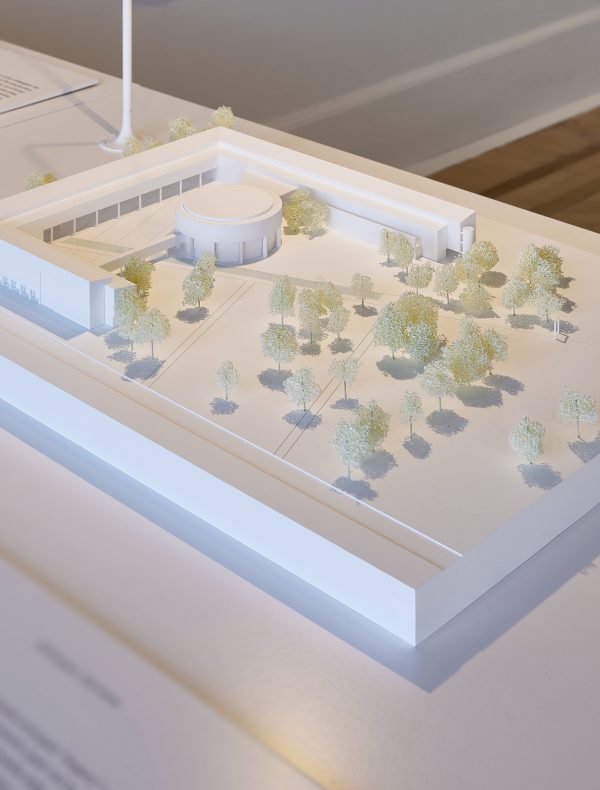La Biennale di Venezia 2023
In Context
Architecture + Landscape
An exhibition by Gerber Architekten
For over 50 years, the fusion of architecture and landscape has been an integral part of the designs and plans of Gerber Architekten.
The idea of “landscape” is understood as a symbiosis of designed and naturally left space inside and outside the buildings.
This coherence is the reason for the creation of new living spaces in which people feel comfortable. On the basis of national and international reference projects, including a competition entry currently being implemented, the exhibition is dedicated to this subtle interplay in the context of architecture and landscape planning. The range of examples, from cultural and leisure buildings to administrative and high-rise buildings to universities and research buildings, illustrates the elementary significance of landscape in the work of Gerber Architekten.
We look forward to your visit!
Visit the exhibition In Context – Architecure + Landscape from 20 May to 11 November 2023 at Palazzo Bembo (Riva del Carbon, 4793, near the Rialto Bridge, on the Grand Canal), admission free. (Opening hours: Monday-Sunday 10:00 – 18:00, closed on Tuesdays)
"Finding the very particularity of a place, always as a combination of architecture and landscape, that is what characterises our design work."
The exhibition In Context – Architecture + Landscape shows the variety of concepts that Gerber Architekten designs, plans and realises nationally and internationally.
The reference back to the site always forms the starting point of a project, especially the particularity of the location, the surroundings or the historical context. The respectful connection to the old town or the urban space is taken up often, through deliberately set visual axes or also the shaping of squares, as semi-public islands of calm within a
building or as places of communication. The connection between architecture and landscape creates transitional situations like a “gateway to the landscape”, sometimes also in the form of a symbolic handout. U-shaped building wings form new landscape spaces, and a circular building blends into a forest landscape with perfect geometry. Green terraced landscapes flow into a building as a continuation of the surrounding landscape, while the slope of a university serves as a viewing platform to the wide Main valley. Interior and exterior space merge with each other, enabling a unity of architecture and landscape.

Highway administration headquarters Stolpe
When the planning task is to interlock architecture and landscape as optimally as possible, the landscape does not always have to be reshaped by the human hand or even newly created. In the best case, it is simply already there and the requirement for a new building to be designed is first and foremost to blend in gently. As in the case of an extensive wooded area, into which the new headquarters is set in the form of a ring-shaped building. The forest landscape is also to characterise the inner courtyard of the planned new building. The geometrically clear form of the building deliberately has an “imbalance” that is not perceptible from the outside: The inner ring is staggered to the northwest, creating a structure, in which all office spaces are assigned to the quiet inner courtyard.


Twin Towers in Jinan
The “Twin Towers” in Jinan are accompanied by landscaped streets that run through the urban quarter. A four-storey elevated low-rise building was built over the edges of the site, forming a continuous green inner courtyard. Two diagonally opposite-facing office buildings develop beyond the ring of buildings connecting them to different heights. With its structural staggering, the concept responds on the one hand to the urban surroundings with many high-rise buildings and on the other hand offers “added value” in the form of an urban space with the greened atrium, which enables passers-by to cross the block diagonally. At the same time, the main entrances to the two high-rise areas are located at this quiet, semi-public square.
District Office Building of Vechta
The design was inspired by courtly and monastic buildings that still have a decisive influence on Vechta’s townscape today. Three wings, which complement each other in the ground plan to form a U-shaped administrative building form an urban dominant in contrast to the small-scale and heterogeneous surroundings. Their partially elevated front side provides access to the forum-like inner courtyard to the east. The eye-catcher there is a white-plastered rotunda that houses the large hall for the district parliament. A public path that runs under the head building and in a straight line, accompanied by a water basin along the side of the forum diagonally ties together the area that is greened in the eastern part. The District Office Building of Vechta and the surrounding open spaces create a unique ensemble near the centre, in which the U-shaped building and the artistically designed landscape mutually refer to each other.

Impressions of the exhibition opening at Palazzo Bembo

