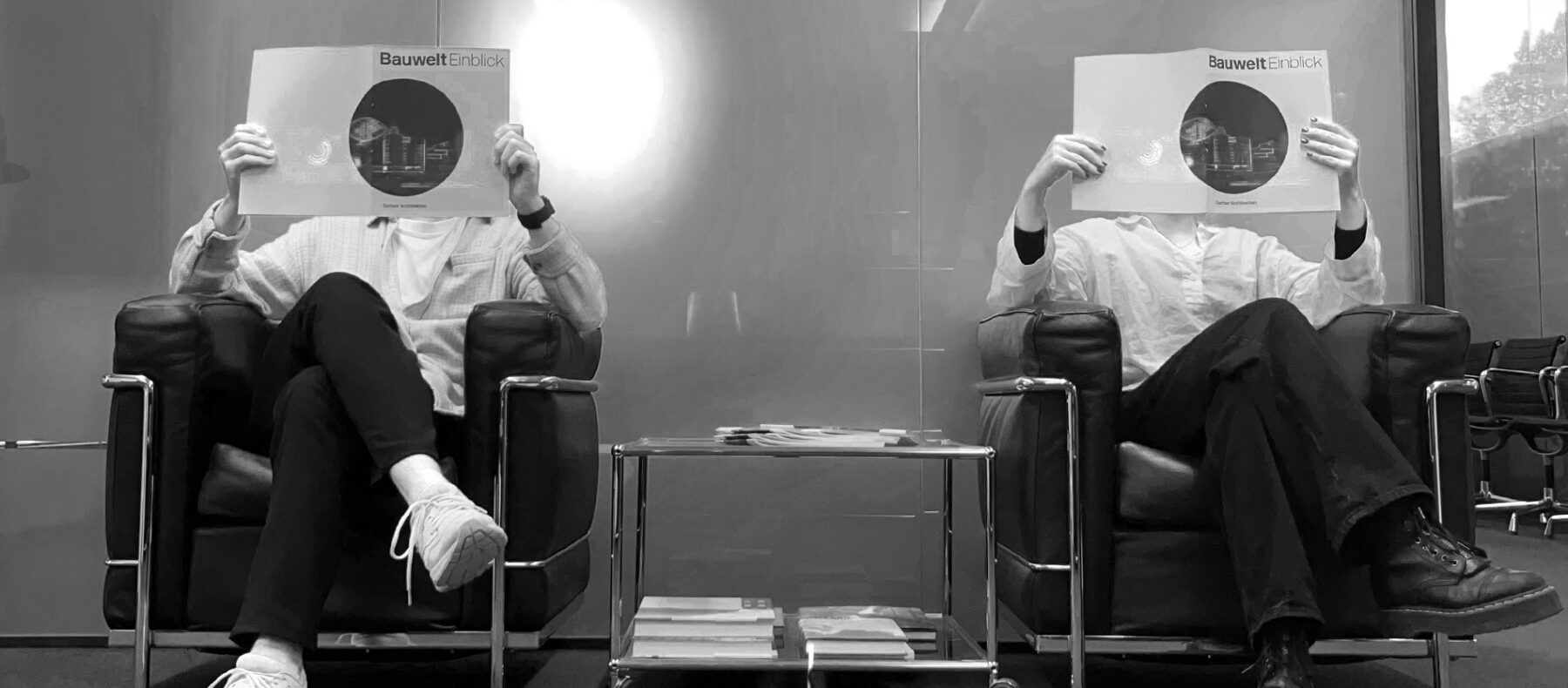Bauwelt Einblick
Gerber Architekten
“When Eckhard Gerber began his building career in 1966, Germany was in the midst of an economic miracle. Society was bursting with optimism about
the future, and the world was even gearing up to conquer space: Venus had been reached, images were being sent from the moon, and Neil Armstrong was running tests in the stratosphere three years before he would take his ”small step.” Meanwhile, the architecture of the time was being shaped by an objective functionality, and the possibilities opened up by the building materials concrete and steel – new at the time – expanded its repertoire. And right in the thick of it was Eckhard Gerber, who graduated from Braunschweig University as an architect with precisely this philosophy. Gerber Architekten is committed to this objective functionality, pairing it with the rhythm of a consistent and carefully considered use of repetition. Gimmicky style experiments, brutalism, or even postmodernism could find no footholds here. That is precisely why their buildings, and indeed the entire architectural output, are timeless and enduring. With this philosophy, Eckhard Gerber and the Gerber Architekten firm have become an institution for architectural culture, one that has laid invaluable cornerstones over the decades, first in Germany’s cities and later on in an international context. Today, more than 320 colleagues, including four additional managing directors, located in Dortmund, Hamburg, Berlin, Münster, Düsseldorf, Riyadh and Shanghai, adhere to this design philosophy. We’re showing ten of more than 400 implemented projects and competitions from the entire spectrum of the firm’s portfolio, thereby providing a documentation of the firm’s history, as well as its future.”
Boris Schade-Bünsow
"Sensitivity to spatial design determines the effect our buildings have on the observer. The same applies to extroverted and introverted places, the position of the building in relation to the location, and its connection to the landscape."
This special edition of Bauwelt is dedicated to the comprehensive work of Gerber Architekten, one of Germany’s leading, internationally active architecture firms.
Since its foundation in 1966 by Eckhard Gerber, the office has characterised architecture with a clear, functional and at the same time timeless design language. From its beginnings in post-war modernism to major international projects, Gerber Architekten has constantly developed its vision without allowing itself to be influenced by short-lived trends.
In this issue, ten projects are presented that illustrate the broad spectrum of different building tasks and the influence of the office on architecture worldwide. The buildings presented include the Dortmunder U, which is a cultural symbol of successful structural change, the King Fahad National Library in Riyadh, which impresses with its innovative design, and the New Trade Fair Centre in Karlsruhe, which was honoured for its pioneering timber construction. Each of these projects represents an important phase in the office’s development and reflects its expertise in dealing with different cultural and architectural challenges.
A particular highlight is the interview with office founder Eckhard Gerber, in which he talks about his architectural background and the influences of the Braunschweig School. Topics such as the connection between architecture and landscape, the importance of space and light as well as dealing with social changes over the last five decades take centre stage. Gerber also explains how his office has developed from its early years as a competition office into a globally active company.
The issue also provides an insight into the management structure of Gerber Architekten. In addition to Eckhard Gerber, the office is now run by four other managing directors. These are Thomas Lücking and Marius A. Ryrko on the international side and Jens Bentfeld and Benjamin Sieber in German-speaking countries.
This issue of Bauwelt presents both the architectural philosophy of Gerber Architekten and the success story of an office that has been shaping urban and landscape design in Germany and around the world for over five decades.
…our Management
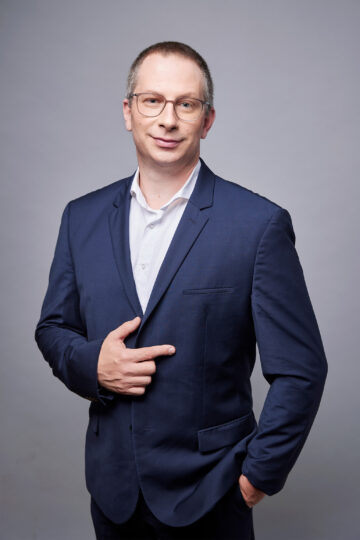
Dipl.-Ing. Benjamin Sieber
General Manager GA GmbH
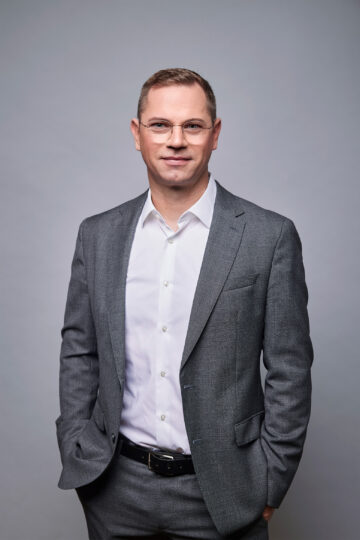
Dipl.-Ing. Jens Bentfeld
General Manager GA GmbH
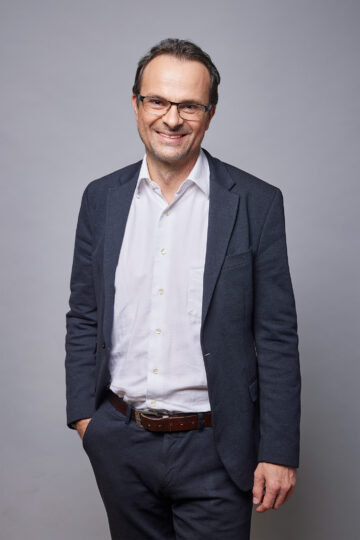
Dipl.-Ing. Thomas Lücking
General Manager GAI GmbH
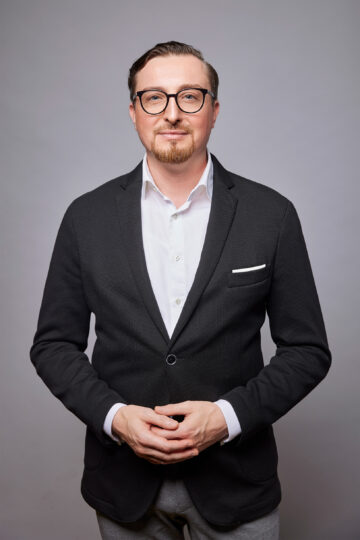
Dipl.-Ing. Marius Ryrko
General Manager GAI GmbH
…an excerpt of our featured projects
Harenberg City Centre, Dortmund (1992-1994)
The inner-city integration of the Harenberg publishing house goes hand in hand with the desire for communication between the publishing house and society. A high-rise building and a significantly lower, curved wing of the building, connected by a glass hall, respond to the urban situation from the Wilhelminian era and the 1950s and form the western end of the wide, open station forecourt.
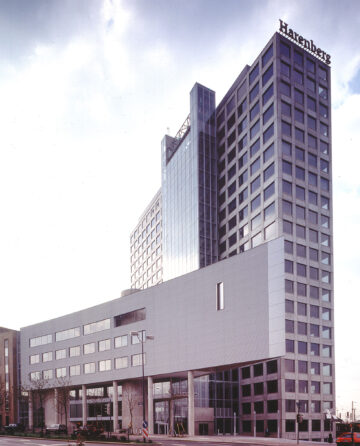
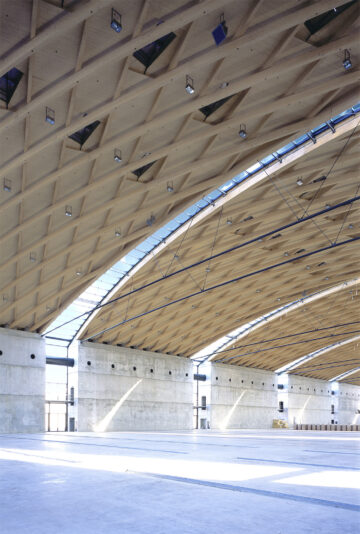
New Karlsruhe Trade Fair and Exhibition Centre (2001-2003)
A cantilevered, seemingly weightless roof marks the main entrance to the exhibition centre. Omnipresent visual references ensure easy orientation within the buildings and incorporate the open Black Forest landscape into all areas of the exhibition centre. Arched wooden roof constructions span the four symmetrically arranged exhibition halls without supports.
Faculty building of Earth- and Environmental Sciences LMU Munich (under construction)
The new building is integrated into the existing development and connects as a sculptural structure both to the existing buildings in the northern area of the site and to the institute building to the south. With its V-shape, the meander forms a glass hall, which on the one hand emphasises the entrance situation and on the other hand will be an opening into the city, but also a ‘showcase’ for the new geosciences and environmental sciences building. The forecourt at the entrance continues into the hall, which will serve as a public exhibition space for large objects or events. The geosciences and environmental sciences can present all of their work areas in this generous air space, as the first basement level with the workshops, the library landscape on the ground floor and the generously glazed laboratory areas on the upper floors are all orientated towards the hall.
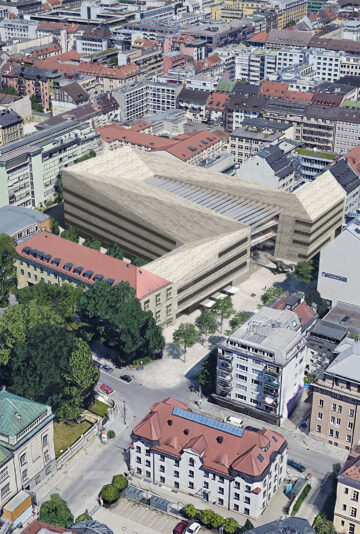
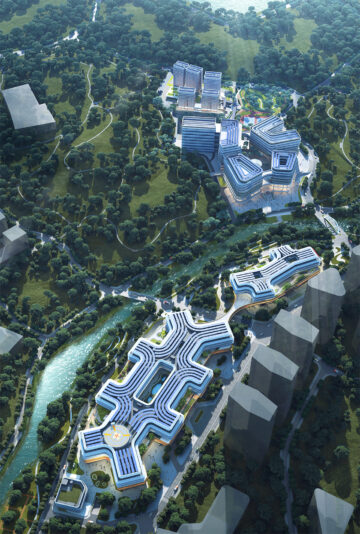
SUS Tech School of Medicine & SUS Tech Affiliated Hospital (under construction)
In the metropolis of Shenzhen, southwest of Beijing, a comprehensive healthcare complex is being built, consisting of a university area with a library, a clinic with a training centre as well as residential, leisure and sports facilities. The complex, located between a ridge and a river, is harmoniously integrated into the surrounding landscape. The interplay of topography and architecture incorporates landscape elements into the concept in the form of a green base storey and green façades. The U-shape of the individual building sections creates varied outdoor spaces and a loosened-up internal structure. This network of relationships between interior and exterior spaces means that the healthcare complex contributes to the well-being of staff and patients.
