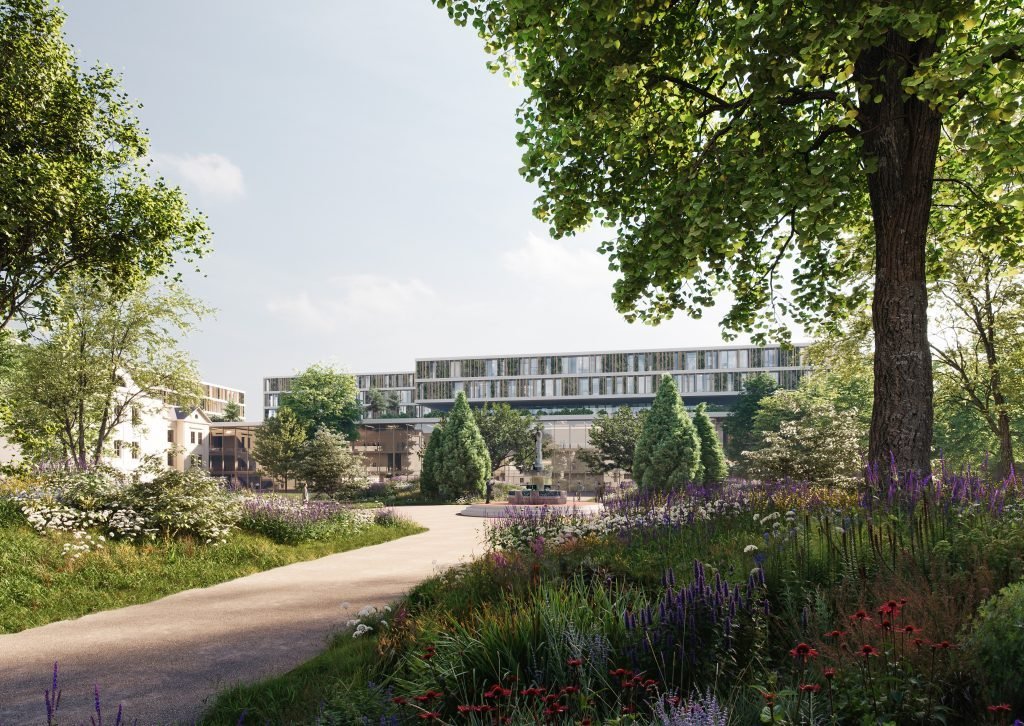
© Gerber Architekten
As part of the modernisation of Vienna’s clinics, an EU-wide open design competition has been held for the overall development of the Hietzing Clinic. The first clinic founded by the City of Vienna is not only to be rebuilt, but also changed in terms of content and organisation.
Our design for the overall development is conceived as a sustainably designed hospital landscape. The 830-bed hospital concept is characterised by short distances and its integration into the large hospital park. Four storeys for examination and treatment form a base on which three and two-storey bands of nursing wards are arranged in a loop. A magistral cascading according to the topography of the site forms the “heart” of the new central building. The four connected nursing wards are thus linked to a central ward hub. In the spirit of “healing architecture”, the different natural spaces of the hospital park are integrated and continued into the southern depths of the building via 3 inner courtyards planted as main orientation and access bays.