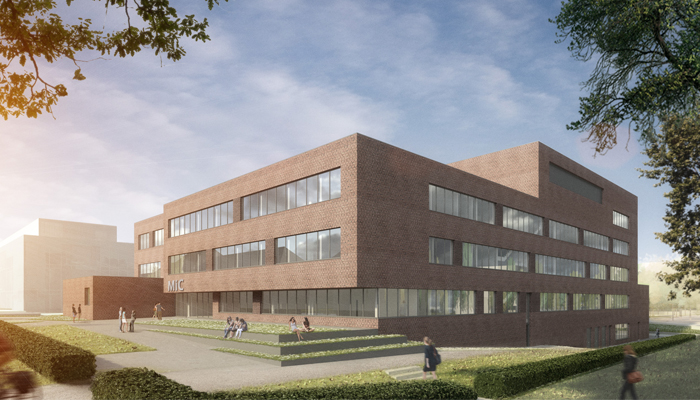Construction has started. The new research building, the MIC-Multiscale Imaging Centre in Münster, provides a central building for various institutes participating in interdisciplinary research. The compact building volume is clearly structured and is divided in plan into three zones—an office/seminarzone, a standard laboratory zone, and a zone for special functions with areas for animal experiments, areas for housing animals or microscopy. With its three or four storeys, the volume responds to the adjoining buildings. The brick façade picks up the materiality of the existing buildings, so that the new building fits into its tradition-steeped surroundings. The new building has a sculptural form, enlivened by recessed and projecting volumes.
Find more information here: MIC
Photo: ©Gerber Architekten
