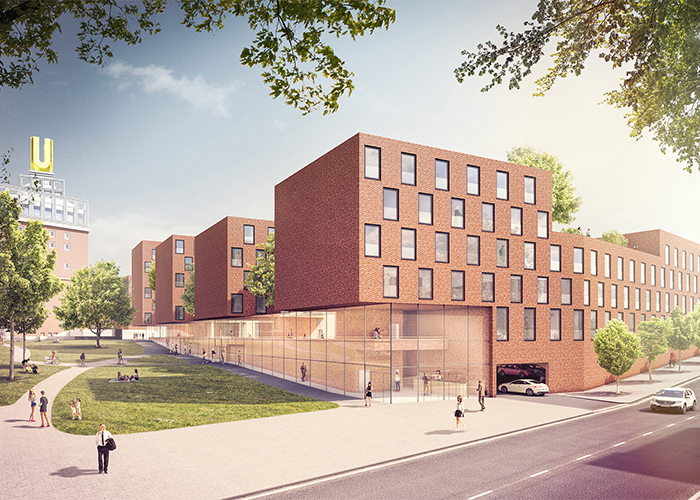 The workshop procedure for the development of microapartments on one of the last open spaces in the ‘Dortmunder U-Viertel’ has been decided, Gerber Architects are awarded 2nd prize for their design. On the site of the former Union Brewery in Dortmund, the penultimate undeveloped property is available for the development of micro-apartments and student residences with a gross floor area of approx. 16,600 m². The aim of the new building is to continue the character of the entire area with the revitalised, historic Dortmunder U, today’s “Zentrum für Kunst und Kreativität” together with the two vocational colleges and to integrate the existing open space with a corresponding building ensemble. For this purpose, a 2-storey building in the form of a main road is proposed, over which 4 building blocks slightly protrude to the north. These develop with different projectiles in slightly bent form to the south. The main road follows the existing topography and accommodates common uses for the students such as seminar rooms, (group) work areas, communication areas as well as letter boxes and the vertical development of the 4 building blocks above. The ground floor of the eastern wing will house public areas such as a kiosk, cafeteria or restaurant, and the adjacent square towards the U-tower will offer outdoor seating. Due to the urban requirement to create a green area between the vocational colleges and the new building, a sculpture and art park is proposed here, which offers visitors as well as residents of the microapartments a green place to stay and also an area for cultural events.
The workshop procedure for the development of microapartments on one of the last open spaces in the ‘Dortmunder U-Viertel’ has been decided, Gerber Architects are awarded 2nd prize for their design. On the site of the former Union Brewery in Dortmund, the penultimate undeveloped property is available for the development of micro-apartments and student residences with a gross floor area of approx. 16,600 m². The aim of the new building is to continue the character of the entire area with the revitalised, historic Dortmunder U, today’s “Zentrum für Kunst und Kreativität” together with the two vocational colleges and to integrate the existing open space with a corresponding building ensemble. For this purpose, a 2-storey building in the form of a main road is proposed, over which 4 building blocks slightly protrude to the north. These develop with different projectiles in slightly bent form to the south. The main road follows the existing topography and accommodates common uses for the students such as seminar rooms, (group) work areas, communication areas as well as letter boxes and the vertical development of the 4 building blocks above. The ground floor of the eastern wing will house public areas such as a kiosk, cafeteria or restaurant, and the adjacent square towards the U-tower will offer outdoor seating. Due to the urban requirement to create a green area between the vocational colleges and the new building, a sculpture and art park is proposed here, which offers visitors as well as residents of the microapartments a green place to stay and also an area for cultural events.