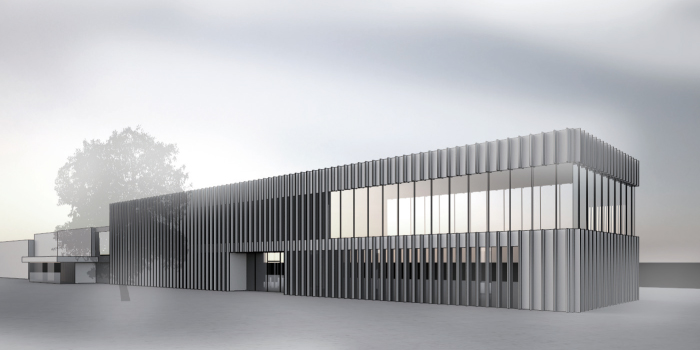
Today the groundbreaking for the new client and technology center of Plasmatreat GmbH in Steinhagen takes place. Plasmatreat, is one of the world-leading specialist in surface treatment. In the following months a modern extension for research of new plasma technology and plasma application shall be built on the company premises. A special focus lies on the cladding design of the new construction. The two-storey cross building takes the vertical structure of the existing building a design idea and continues it as a complete circumferential rear-ventilated curtain wall with aluminium pilaster strips. Only in the seminar area and the associated foyer the vertical blinds are interrupted and a mullion-transom facade with floor-depth windows are planned.
Visualization: ©Gerber Architekten