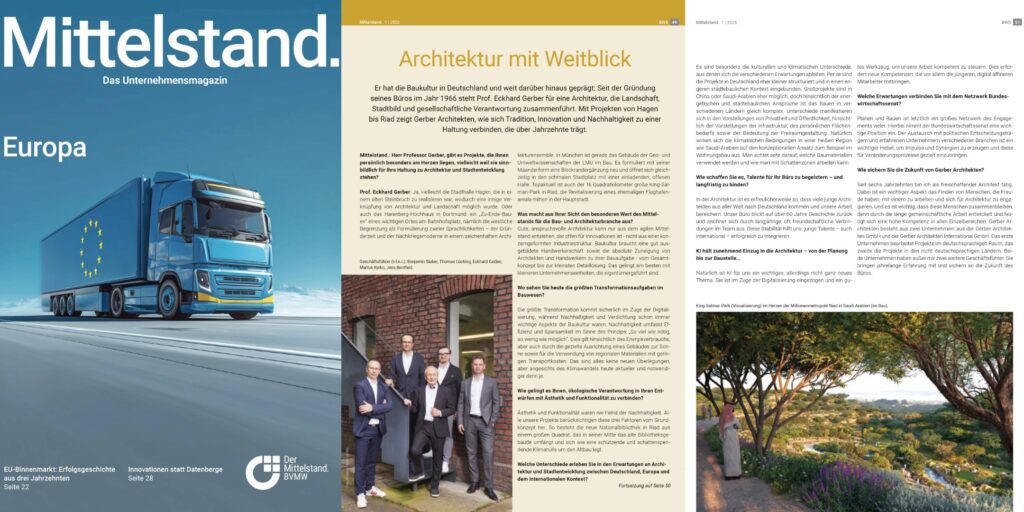
In the current issue of Unternehmermagazin Mittelstand, Prof. Eckhard Gerber speaks about the guiding principles that have shaped Gerber Architekten since its founding in 1966:
understanding architecture, landscape, urban design, and social responsibility as one coherent whole.
From Hagen to Riyadh, our projects demonstrate how tradition, innovation, and sustainability merge into an architectural attitude that endures over decades. The interview explores topics such as the responsible use of resources, the interplay between architecture and landscape, the role of digitalization, and the future of building. Another key focus is how architectural practices today can attract and retain young talent – through an open corporate culture, mutual respect, and the joy of collaborative creation.
Since 2018, Prof. Eckhard Gerber has been a member of the Economic Senate of the BVMW.
In this role, he contributes his extensive experience and perspective to strengthening the German SME sector, with the aim of promoting sustainable and future-oriented development.
The full article can be found in the current issue of Unternehmermagazin Mittelstand.
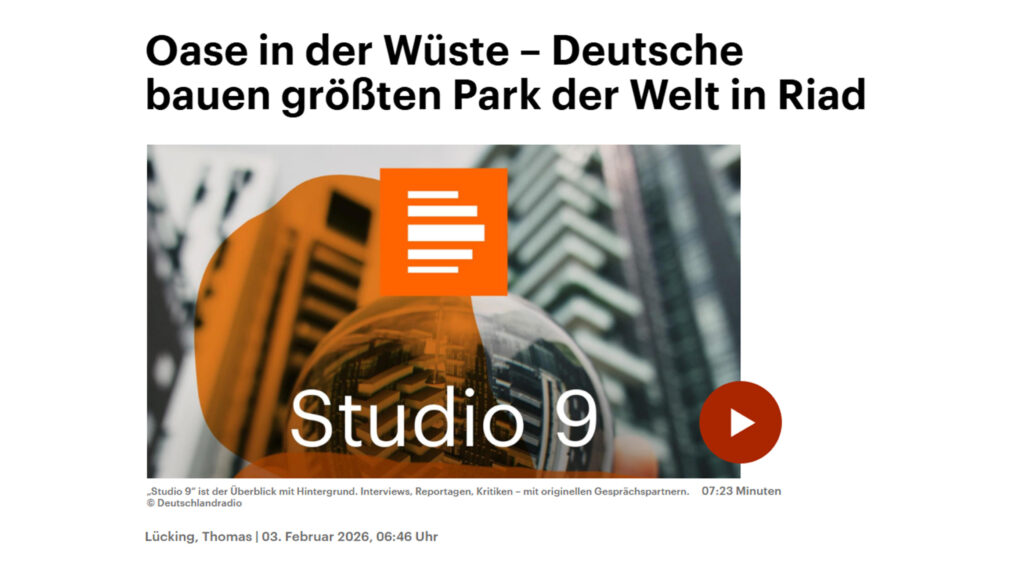
In an interview with Deutschlandfunk Kultur, Thomas Lücking, Managing Director of Gerber Architekten International GmbH, provides a personal update directly from Riyadh and offers fascinating insights into one of the most ambitious urban development projects in the world: King Salman Park in Riyadh.
The park is being created as a green oasis in the heart of the desert and represents a new form of urban quality of life. King Salman Park integrates architecture, landscape, and climate resilience into a sustainable overall concept that harmonizes nature, culture, and community. In the interview, Thomas Lücking explains how Gerber Architekten’s international planning team has incorporated Riyadh’s unique climatic and cultural conditions into the design. A central focus of his live update from Riyadh is the park’s sustainable water management. He also discusses the approximately 700 different plant species planned for King Salman Park and how they were selected to suit the climate.
At the same time, Thomas Lücking places King Salman Park within Gerber Architekten’s long-term presence in Saudi Arabia. Since completing the King Fahad National Library, we have been active in the country for 25 years, closely following Saudi Arabia’s development. King Salman Park clearly reflects the current spirit of renewal in the country, both in terms of the pace of construction and planning projects and the social and cultural transformation underway.
Thus, King Salman Park is not only a symbol of forward-looking urban development but also an expression of the importance of international collaboration in architecture. The mega-project is being developed by a joint venture led by Gerber Architekten, in cooperation with engineering partners Buro Happold and Setec.
To the interview: Oasis in the Desert – Germans Build the World’s Largest Park in Riyadh
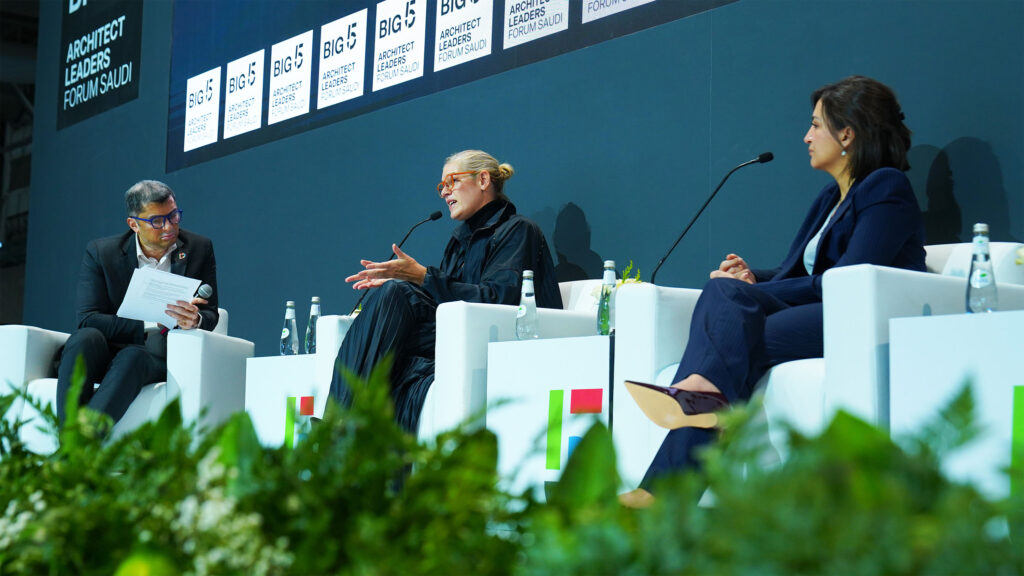
At the Architect Leaders Forum Saudi in Riyadh, one of the leading platforms for architecture, design and leadership in the context of Saudi Vision 2030, our Director of Architecture and Design, Isabelle McKinnon, joined an international panel to discuss the role of design leadership and collaboration in shaping future cities and living environments.
Drawing on Gerber Architekten’s experience with major projects such as King Salman Park, she explained that leadership today is no longer defined by individual authorship or physical presence. Instead, it is about establishing systems and processes that ensure long-term quality and consistency.
In dynamic environments such as Saudi Arabia, international teams often work closely with regional experts. By creating clear structures and fostering professional exchange, they help develop strong regional leadership capabilities. The greatest value of international collaboration is often created at the very beginning of a project: defining a shared vision, aligning systems and managing complexity.
This approach reflects what architecture fundamentally stands for. It is more than the creation of form. It is a process of understanding, problem-solving and shaping that generates social, environmental, cultural and economic value. This understanding guides our work at Gerber Architekten.
Photo: © DMG Events, from left to right: Moderator Siddharth Peters (Co-Founder, Love That Design), Isabelle McKinnon (Director of Architecture and Head of Design Guardianship), Mai Jaber (Design Manager, Omrania)
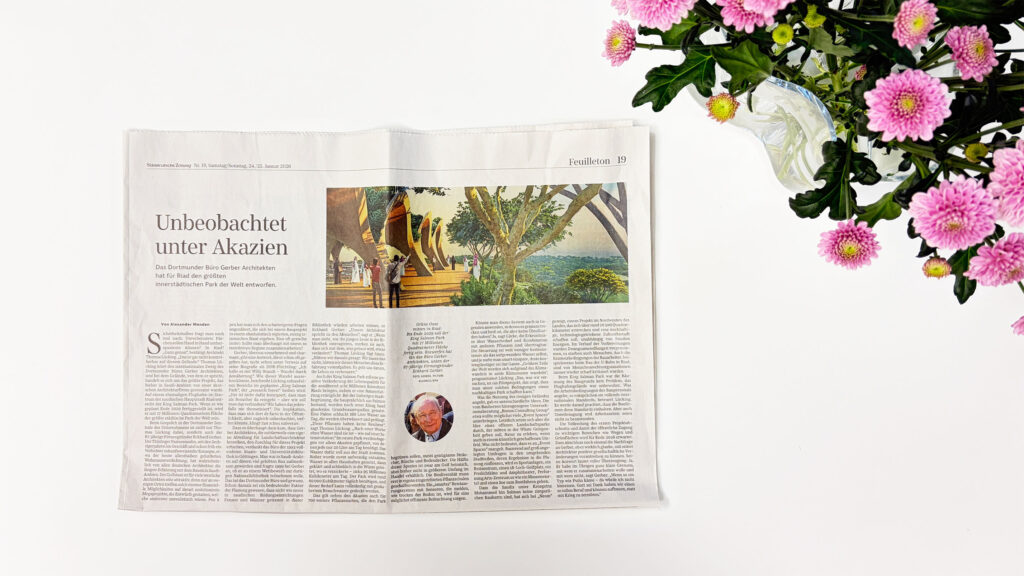
On January 23, 2026, the Süddeutsche Zeitung published an article by Alexander Menden about the King Salman Park in Riyadh, designed by Gerber Architekten. On the site of the former airport in the city centre, a landscape park of around 17 million square metres is being created, making it the largest inner-city park in the world. Completion is expected by the end of 2029.
The author explains how a location defined by infrastructure is being transformed into an open urban space that combines experiences of nature, recreation and a wide range of urban amenities. The focus is on climate-adapted planning: from the selection of water-saving vegetation and intelligent irrigation systems to the use of treated greywater, as well as the close conceptual integration of architecture and landscape.
The article also addresses the social dimension of the project and reflects on the significance of this publicly accessible park for today’s Saudi Arabia. Prof. Eckhard Gerber maintains his guiding principle for architectural work even in this megaproject, and expresses it, in reference to Willy Brandt, as “change through rapprochement.”
The full article can be found here:
LINK
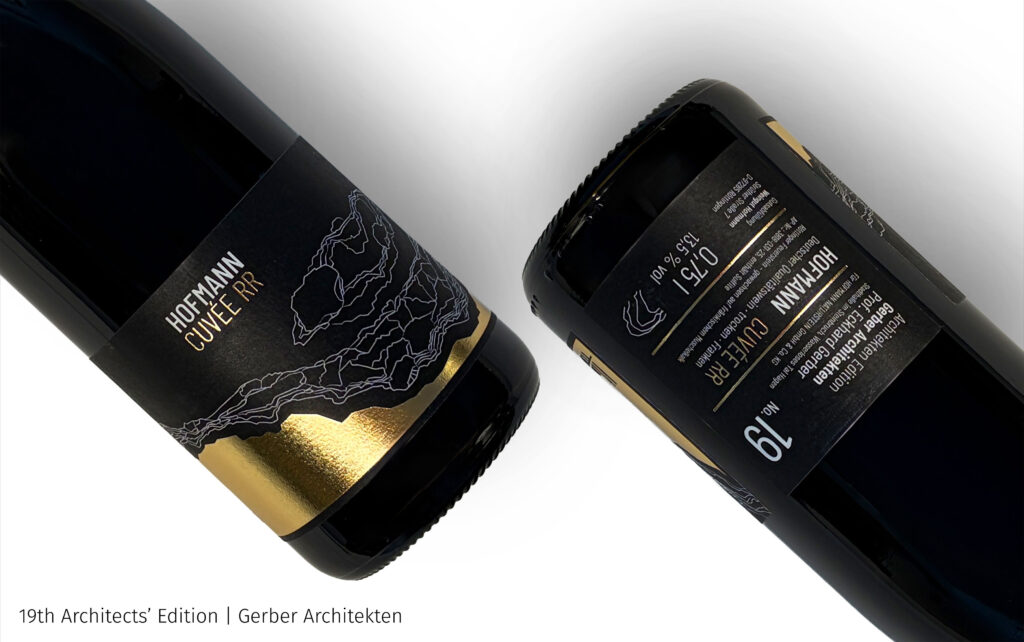
We had the opportunity to design the 19th Architects’ Edition for Naturstein Hofmann – a wine label. Each label reflects the individual signature of the respective architect. In searching for an appropriate design approach, we deliberately referenced one of our own projects that exemplifies the connection between place, material, and architecture:
Hagen City Hall (1980), built on the site of a former quarry.
This choice was no coincidence.
Naturstein Hofmann extracts its material from quarries – places that shape landscapes and carry history. Hagen City Hall likewise takes the quarry as its point of departure. The building follows the topography of the natural stone landscape, creating spaces that, as a formative element, sustain a dialogue between interior and exterior.
From these cross-references, the label emerged:
an abstracted topography, derived from an early conceptual floor plan.
Just as a space emerges from a quarry,
a cuvée emerges from grape varieties – through patience, precision, and interplay.
Gerber Architekten × Naturstein Hofmann
Hofmann Cuvée RR 2023
A wine for spaces that endure.
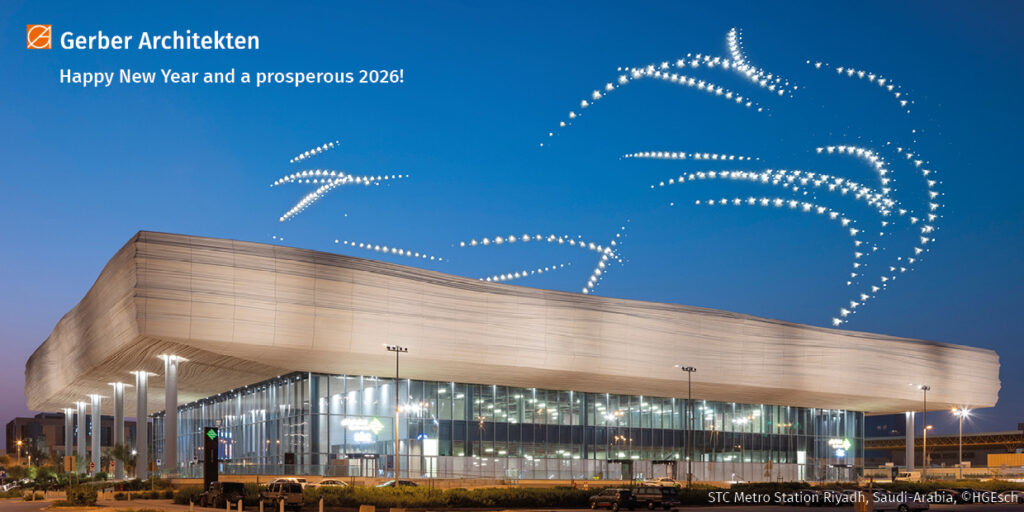
Gerber Architekten wishes you and your loved ones a peaceful Christmas, relaxing holidays, and a healthy year ahead in 2026.
Looking back on 2025, we are grateful for your trust and the enjoyable collaboration. Your ideas and wishes have continually inspired us to develop thoughtful and precise solutions.
We look forward to tackling new projects together and shaping exciting challenges in the coming year.

On December 11, 2025, the topping-out ceremony for the expansion of Christliches Krankenhaus Quakenbrück was celebrated. The extension of the existing hospital will add 110 additional beds for 16 specialist departments. Around 1,500 employees ensure that patients receive excellent care here. Since 1977, the site has been an integral part of Quakenbrück’s healthcare landscape, and the new expansion represents a well-planned step into the future.
The new inpatient building offers patient rooms across three floors. Two light-filled atriums provide daylight and orientation, while the new central main entrance connects all areas and makes arrival more pleasant for patients and visitors. Of particular importance are the optional gowning airlocks, which ensure that patients with infectious diseases can be safely isolated without putting other areas at risk. This guarantees the highest standards of hygiene and safety in everyday clinical operations.
The construction project is being carried out entirely during ongoing hospital operations. This means that patients and staff are barely affected by the construction work, while modern, well-equipped spaces are created at the same time. The expansion strengthens the hospital’s role as a central point of contact for medical care in the region and secures the future of the site as a key component of the regional healthcare infrastructure.
Rendering: © Gerber Architekten
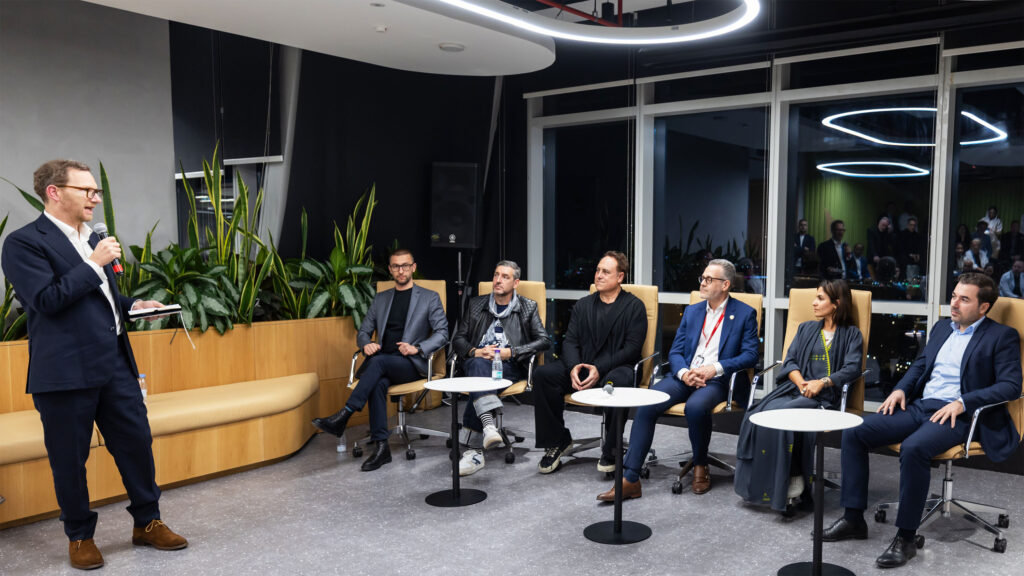
Gerber Architekten took part in an exclusive panel hosted by the Royal Institute of British Architects (RIBA) in Riyadh. Project lead Denis Lacej presented the King Salman Park at Buro Happold and shared insights into the design strategies shaping the project, along with perspectives on working in an environment driven by Vision 2030 and fast development cycles.
The event The Big Picture: navigating the scale and pace of change in KSA was organized by RIBA, the Saudi British Joint Business Council (SBJBC) and the UK Department for Business and Trade (DBT). The goal was to bring together experts from the United Kingdom and the Gulf region to exchange experiences and discuss future approaches to urban development in Saudi Arabia.
Moderated by Chris Foges (Contributing Editor, RIBA Journal) and Hala Lloyd (KSA representative, RIBA Gulf Chapter), the panel brought together representatives from Foster + Partners, LWK+Partners, Allies and Morrison, Oppenheim Architecture and Buro Happold. Gerber Architekten contributed a hands-on perspective on large-scale projects and their implementation.
Photo: © RIBA (from left to right: Chris Foges, Tarek Hassan (Foster + Partners), Kerem Cengiz (LWK + Partners), Chad Oppenheim (Oppenheim Architecture + Design), Ian Redmayne (Buro Happold), Zainab Alireza (Allies and Morrison))