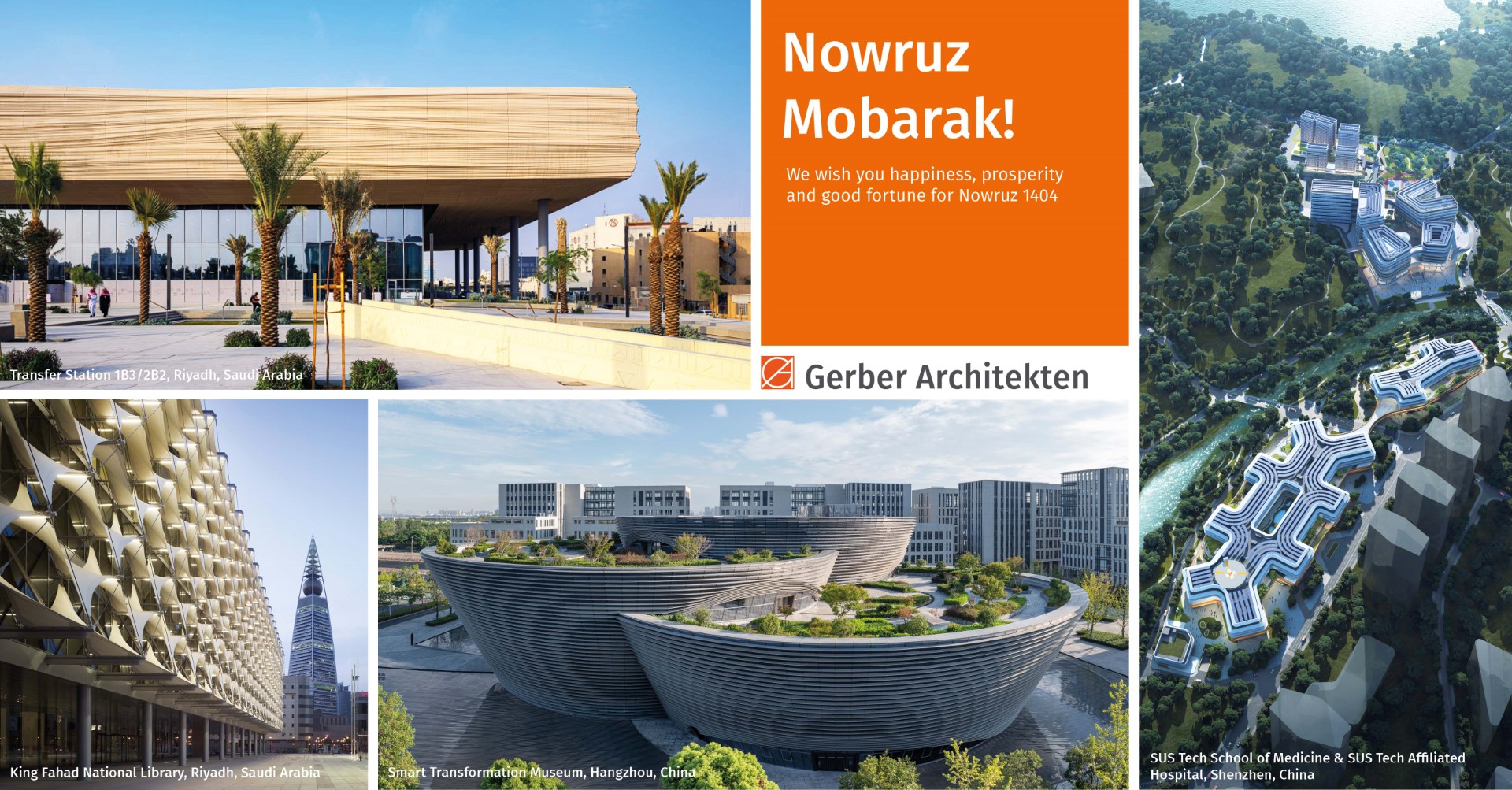
On the occasion of the Persian New Year, we extend our best wishes to you, your families, and your colleagues for a year filled with success, health, and happiness. May this new beginning bring fresh opportunities, inspiring encounters, and positive developments.
We look forward to continuing our successful collaboration and achieving new milestones together.
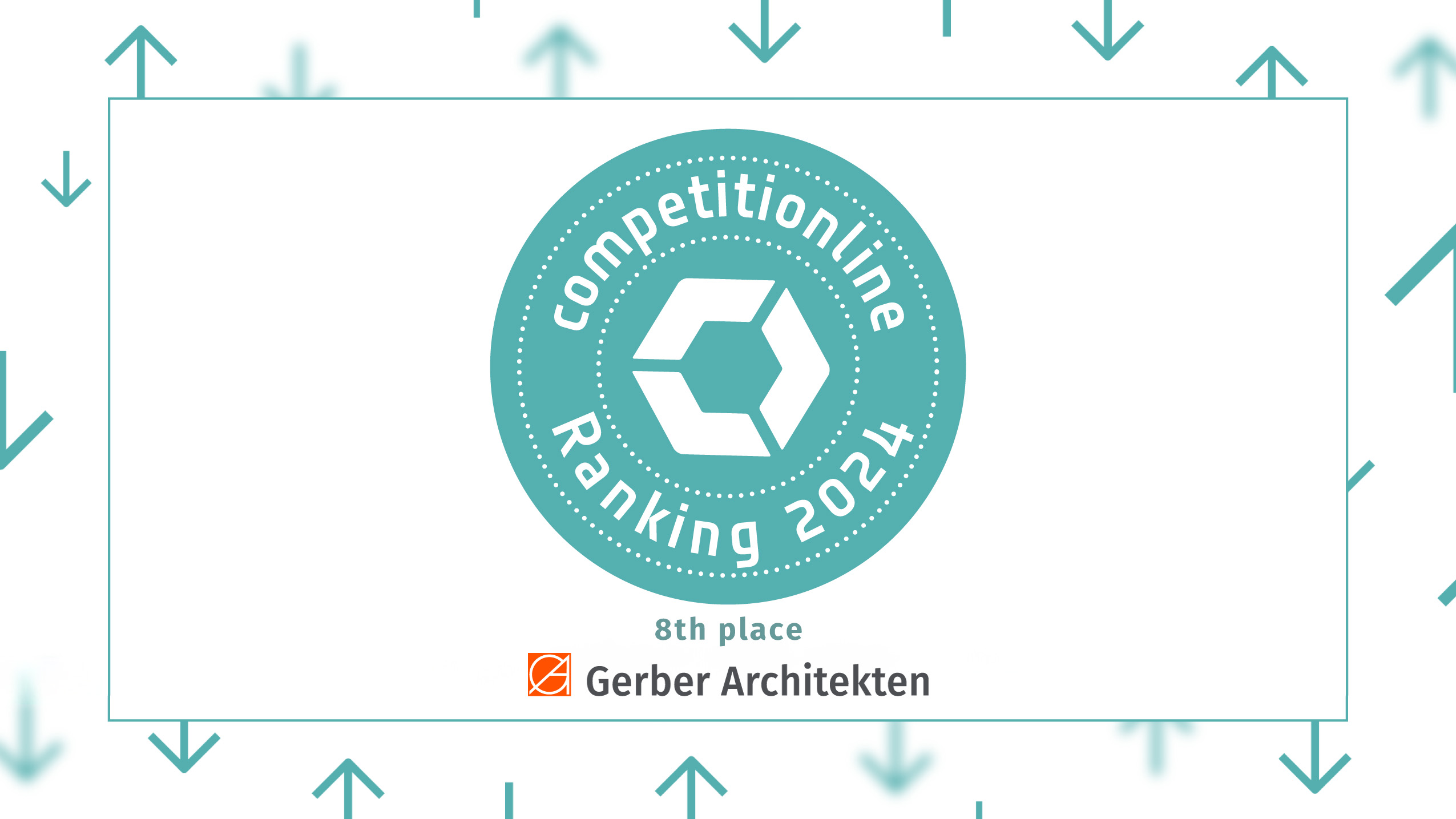
In the latest competitionline Ranking 2024, Gerber Architekten has secured 8th place, driven by our national and international competition successes. This ranking underscores our commitment to architectural excellence and our continuous dedication to innovative solutions.
A heartfelt thank you to our outstanding competition teams, as well as our clients and partners, for their trust and collaboration!
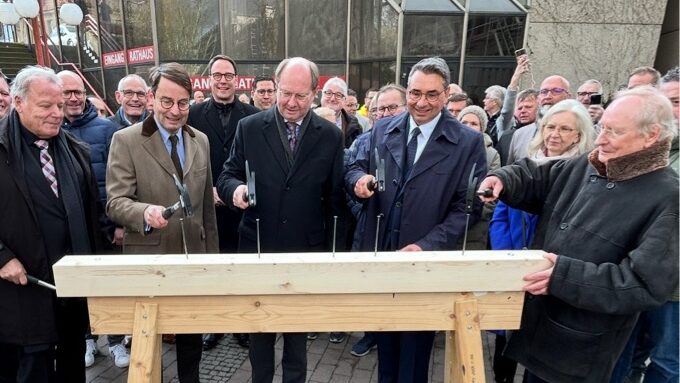
The topping-out ceremony marked an important milestone for the new townhouse in Ahlen. Just ten months after the foundation stone was laid, the shell of the KfW 40-EE building, which uses heat pumps and photovoltaics for sustainable energy, is already complete.
The design blends harmoniously into the cityscape between the old town and the River Werse. The elongated shape follows the edge of the city wall, while a ‘twist’ creates two equal entrances. The entrance hall serves as a central communication space and connects the city and river sides. High points to the north and south set urban accents and relate to the old town. Public areas are located on the ground floor, while the upper floors group workspaces around light-flooded communication zones.
The new townhouse combines the aspects of sustainability, practicality and beautiful appropriateness, explained Köpp, the city planning officer, in his welcoming address.
Symbolically hitting the last nail: (from left) Thomas Köpp, Andreas Bothe, Dr Olaf Gericke, Dr Alexander Berger, Prof Eckhard Gerber.

The team at Gerber Architekten wishes you and your families a happy and peaceful Ramadan Mubarak. We wish you all health, happiness, and success!
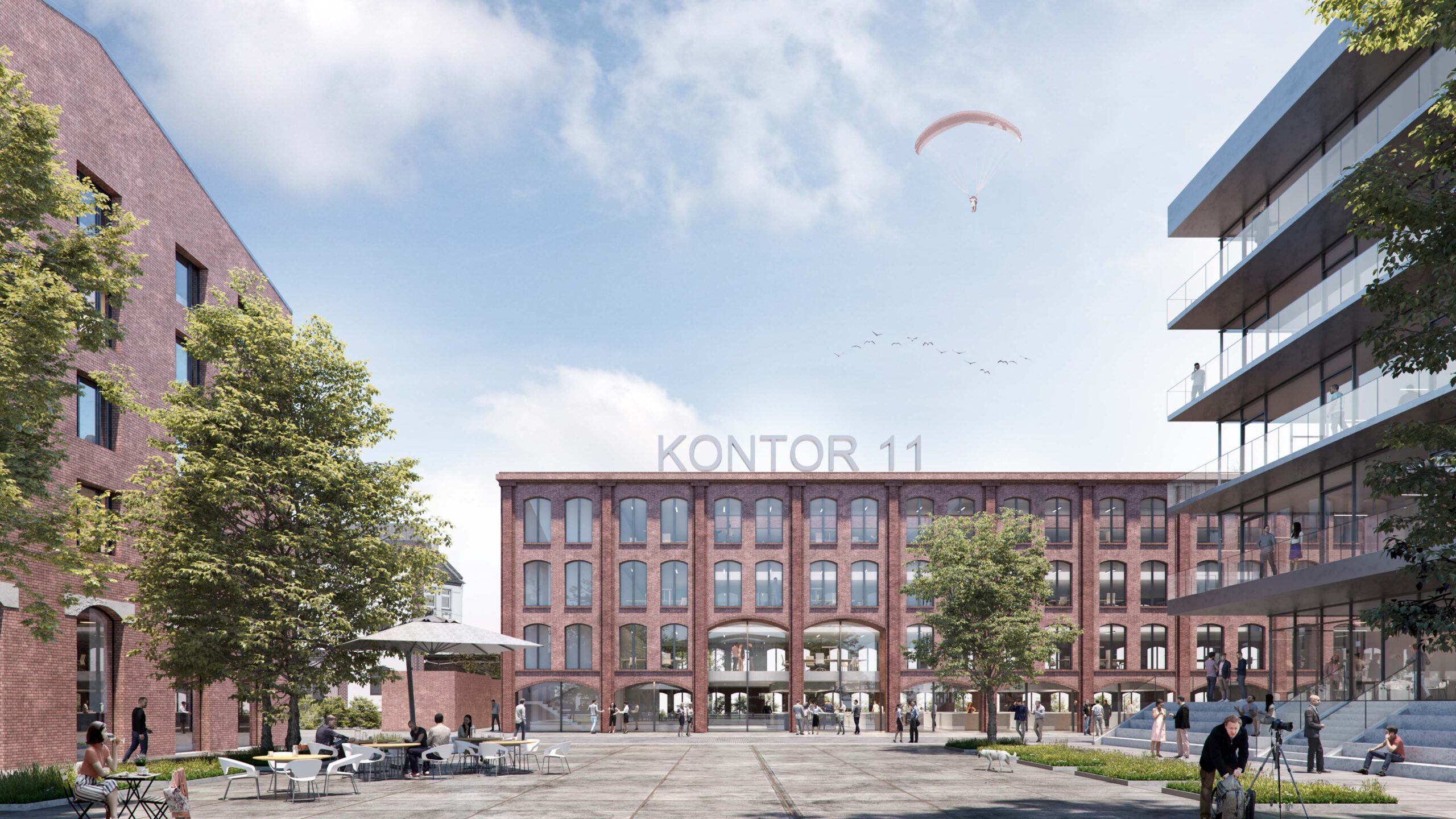
Dortmund Harbor, Europe’s largest inland port, is undergoing an exciting transformation. The development of Speicherstraße is not only reshaping the area into a business and leisure hub but also enhancing its ecological value.
The team at Gerber Architekten has contributed to the sustainable transformation of the southern Speicherstraße with two key projects:
Hafenforum – a vibrant center with spaces for start-ups, co-working, and gastronomy.
Kontorhaus 11 – a combination of modern office spaces and a market hall.
For this contribution to urban development, the “Southern Speicherstraße” project has been nominated for the German Urban Development Award 2025. The award ceremony will take place on July 25, 2025, in Berlin.
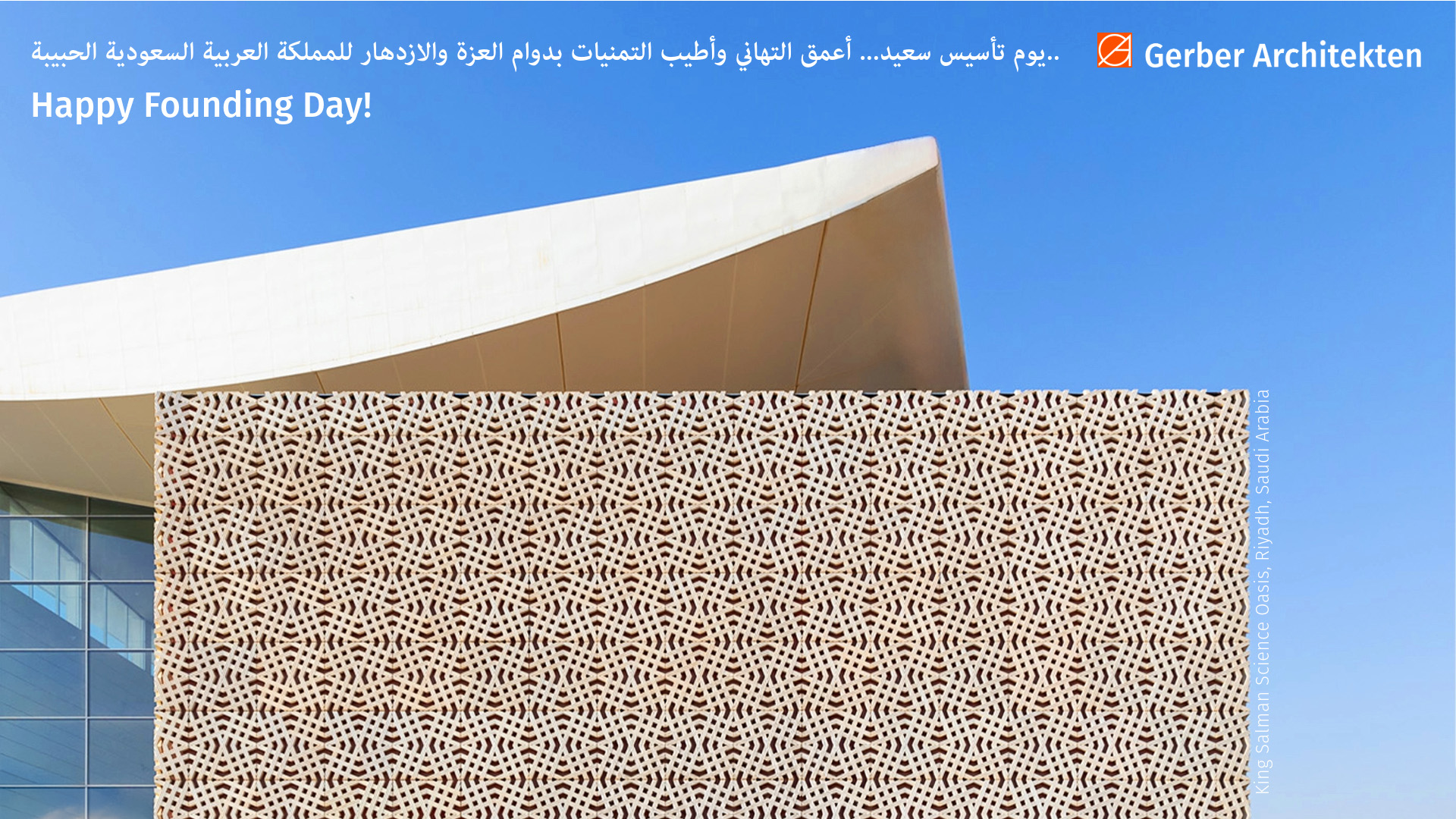
On February 22nd, Saudi Arabia celebrates its Founding Day – a significant occasion honoring the country’s long history and cultural identity. On this day, nationwide celebrations, traditions, and special events are held to commemorate the roots of Saudi Arabia.
We extend our heartfelt congratulations to the people of Saudi Arabia on this special day and wish for a festive and meaningful celebration. At the same time, we would like to express our gratitude for the successful collaboration in the past year and look forward to further joint projects. May all your wishes come true!
From March 11 to 14, 2025, the MIPIM—the world’s largest real estate exhibition—will take place at the Palais des Festivals in Cannes. Gerber Architekten is participating for the 16th time and will present the groundbreaking major project King Salman Park (KSP) at the German Pavilion (Riviera Hall, R7.G38/09). Located on the grounds of a former military airfield in Riyadh, the project will create the world’s largest urban park—approximately five times the size of New York City’s Central Park and six times larger than London’s Hyde Park. Under the leadership of the King Salman Park Foundation, a unique transformation process is underway that will sustainably enhance both the quality of life and the environment in the city. King Salman Park is a joint venture led by Gerber Architekten, in collaboration with planning experts Happold, Setec, and Michael Van Valkenburgh Associates. The project covers a total area of 16.6 square kilometers.
In addition, Gerber Architekten will showcase the nearly completed research building CALEDO at the TU Dortmund at the NRW.Global Business booth (R8.D13), which promotes interdisciplinary research between the natural and engineering sciences.
Would you like to meet us in person at MIPIM?
We are happy to arrange an appointment with you at one of our booths. You can reach us by phone at +49 231 9065 0 or by email at kontakt@gerberarchitekten.de.
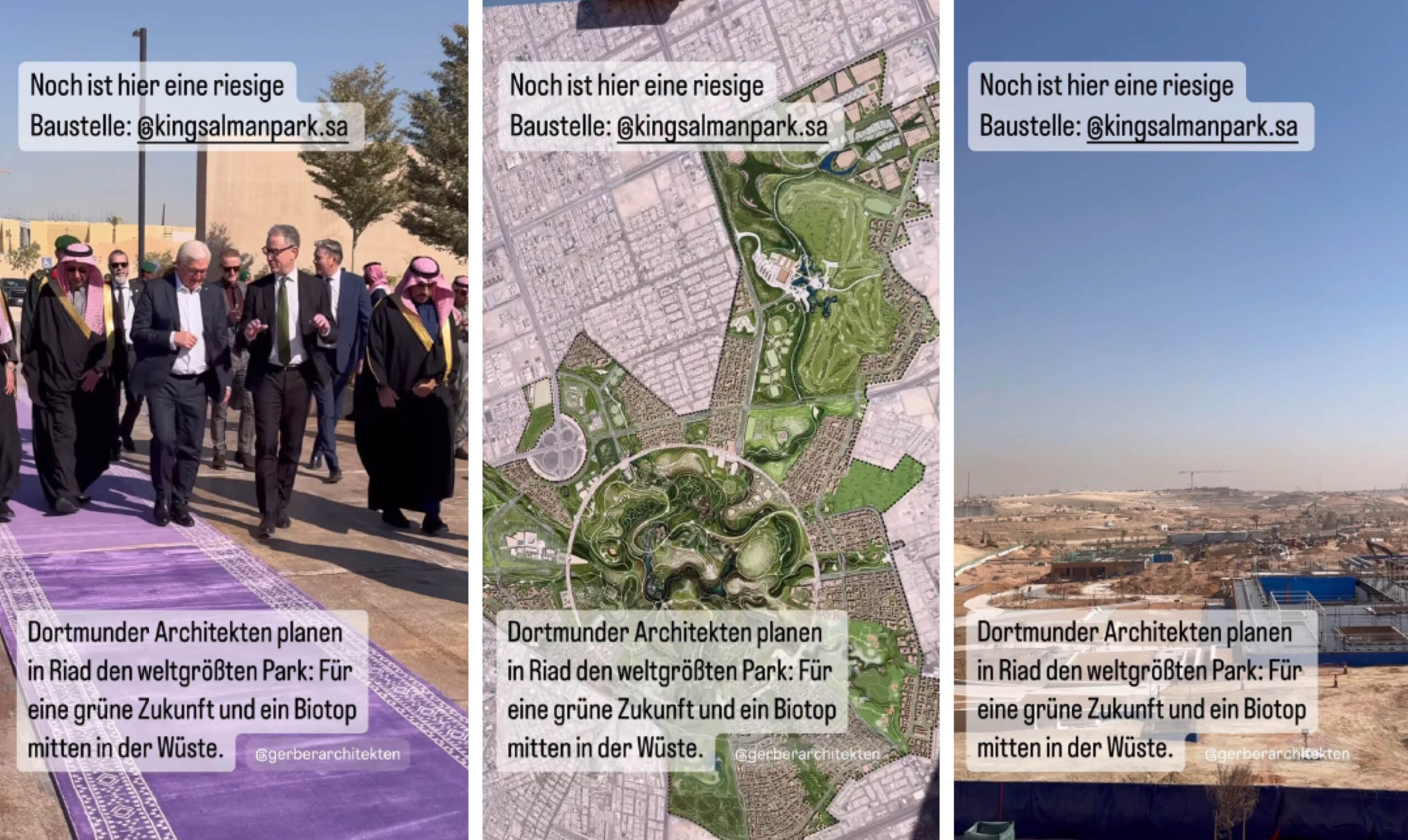
As part of his visit to Saudi Arabia, President Frank-Walter Steinmeier discussed the country’s societal and economic modernization. A key focus was on promoting culture as well as the country’s transformation efforts and the opening up of tourism. Saudi Arabia is undergoing profound changes and is pursuing an ambitious reform program under the “Vision 2030”.
Steinmeier visited the construction site of the King Salman Park in Riyadh, the world’s largest urban green space project, which aims to improve the environment and quality of life. Professor Gerber and the King Salman Park Foundation guided the president through the Park, which is being developed on the site of a former military airport. This sustainable megaproject, which is five times the size of New York’s Central Park, is a central part of the “Saudi Green Initiative” and is expected to significantly shape the urban landscape of Riyadh in the long term.