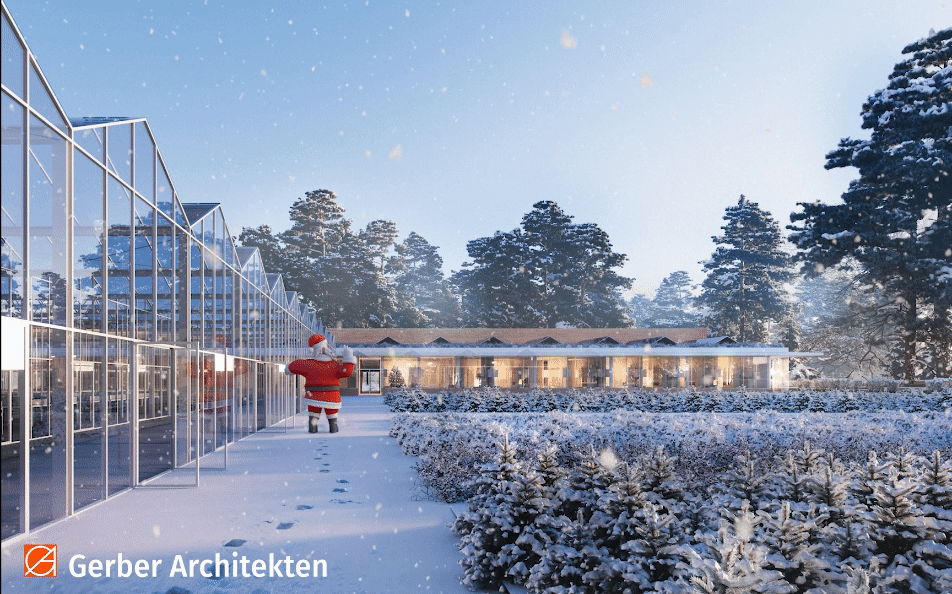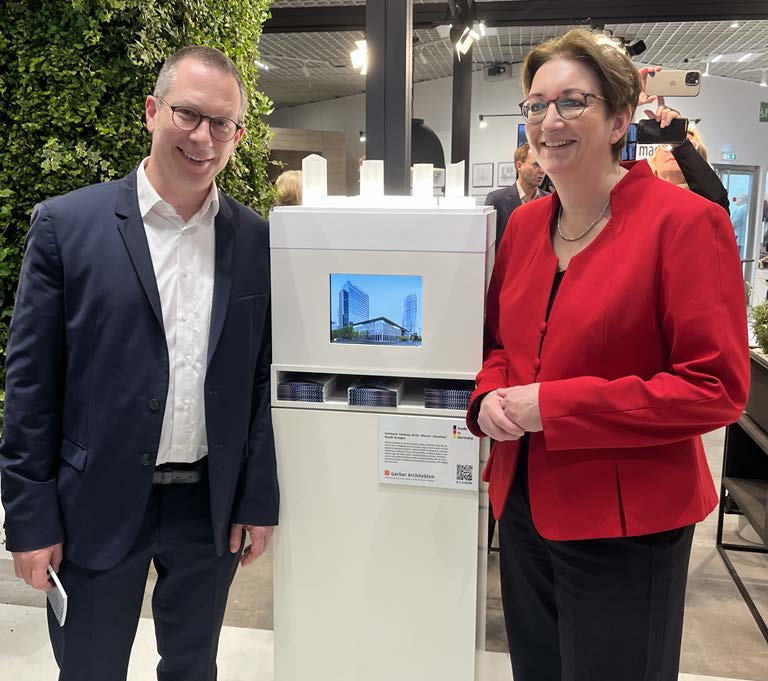
As the leading platform for discourse in the international property industry, MIPIM brings together the trend-setting players and decision-makers in building culture every year. Today, Federal Building Minister Klara Geywitz paid a visit to the internationally active architecture firms on the German pavilion. In conversation with Gerber Architekten and the other offices present, she learnt about the importance of the topics “Architecture, Sustainability, Baukultur” and the projects on show.
The German Pavilion organised by NAX is sponsored by the Federal Ministry for Economic Affairs and Climate Protection. Under the motto “Excellence in Architecture”, German architecture firms are gathering in Cannes for the 15th time to present themselves to an international audience of experts.
(l. Benjamin Sieber, Managing Director Gerber Architekten, r. Federal Building Minister Klara Geywitz)
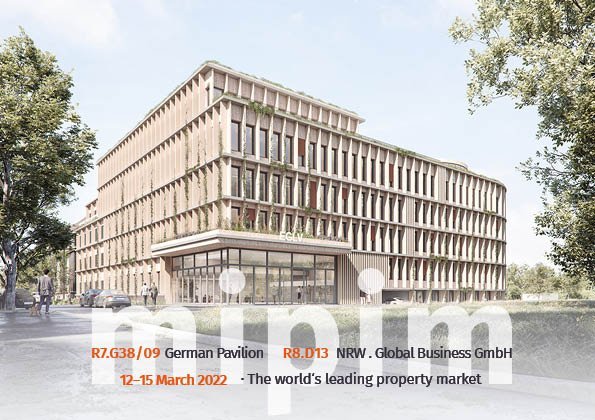
From March 12th to 15th, 2024, the world’s leading property fair, MIPIM, will take place at the Palais des Festivals in Cannes, France. Gerber Architekten will be represented for the 15th consecutive year and will showcase the completed project “Four high-rise buildings with mixed use” in the Central Business District of Jinan, Shandong, China, under the umbrella of the Federal Republic of Germany at the German Pavilion in the Riviera Hall (R7.G38/09). Additionally, the current planning for the expansion of the headquarters of EGLV in Essen, Germany, featuring an environmentally sustainable building, will be presented at the NRW.Global Business booth (R8.D13).Would you like to meet us in person at MIPIM?
We would be happy to schedule a meeting with you in advance at either of our two booths. You can reach us by phone at +49 231 9065 0 or via email at kontakt@gerberarchitekten.de.
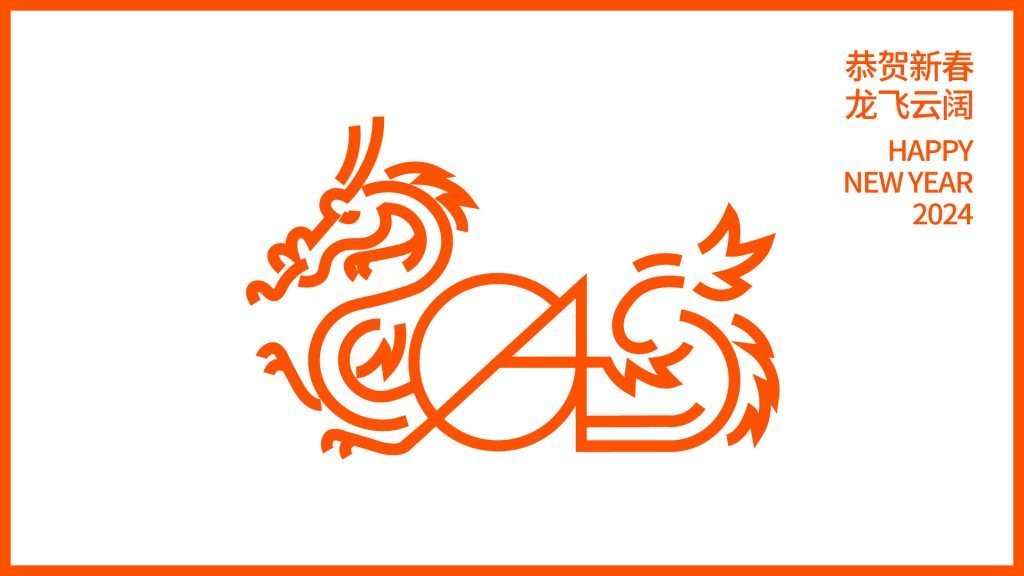
We would like to wish you and your families much joy, prosperity, happiness, success and, above all, good health for the “New Chinese Year of the Dragon”. We would like to thank you for the successful co-operation in the past year and look forward to further joint projects in the coming year. May all your wishes come true!
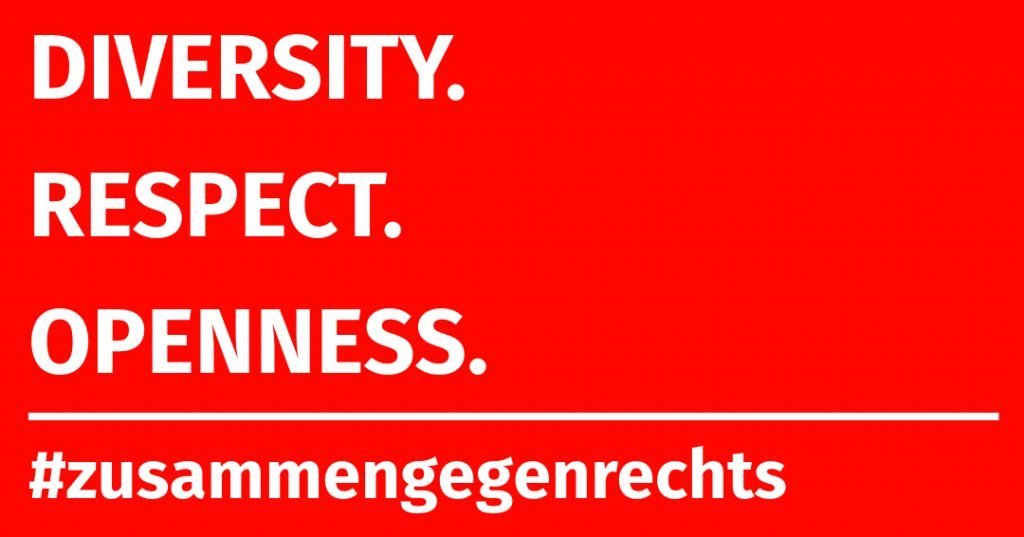
The basic principles of equality, tolerance and respect should form the foundation of any society. However, racism is in clear contradiction to these values and leads to a fragmentation of society. This division not only impairs the social fabric, but also prevents each individual from reaching their full potential.
Gerber Architekten takes a clear stance against hatred, agitation and contempt for humanity. With a team of over 300 employees from 30 different nationalities, Gerber Architekten stands for diversity, respect and openness.
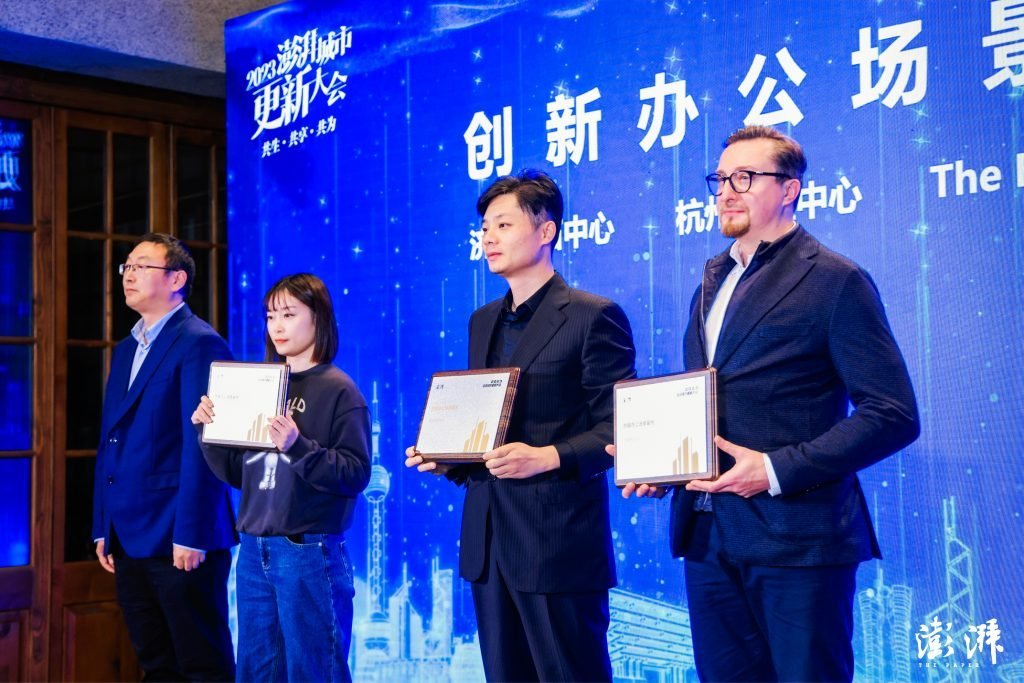
Urban regeneration has been a key aspect of China’s sustainability-focused urban planning policy since 2021. This year, Gerber Architekten is a guest of Paper Urban Regeneration Month, the first series of events in China on the topic of urban regeneration.
At the invitation of the International Expert Forum, Marius Ryrko took part in the opening plenary discussion on global modernisation and urbanisation processes. Our approaches and methods for sustainable urban development can still be seen as a supporting programme in Zhangyuan, Shanghai, until 12 January 2024. In addition to several of our German reference projects, current projects in China are also presented, including our healthcare complex currently under construction in Shenzhen, which includes an 800-bed clinic, a university area for 2,000 students and a training centre for medical professions. Another project, our Jinan Jinshi Centre, was recognised as an “Innovative Office Project” 2023 on the Paper Urban Regeneration Annual List.
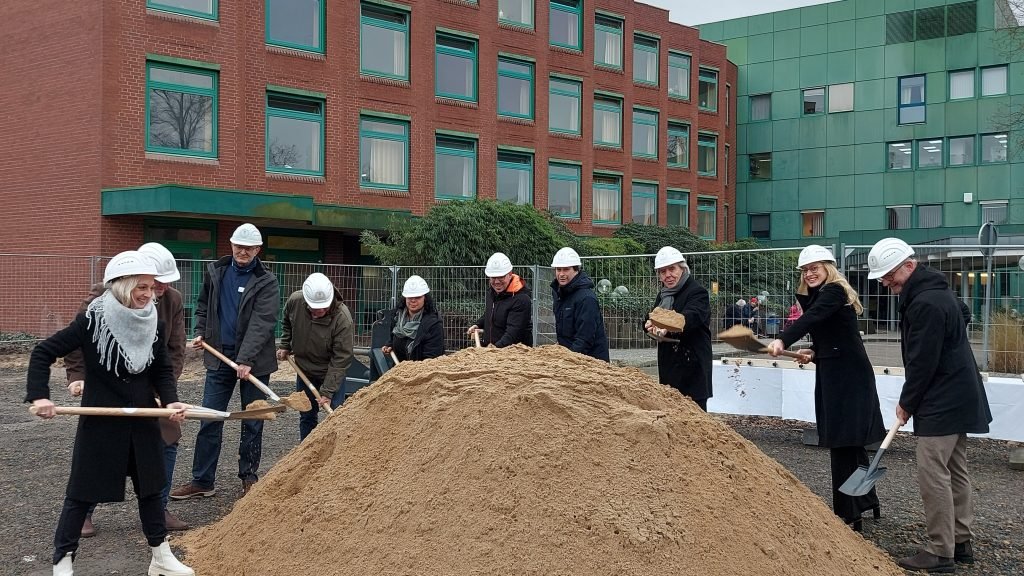
The official start of construction for the Christian Hospital in Quakenbrück was celebrated with a symbolic ground-breaking ceremony on December 15, 2023. According to plans by Gerber Architekten, the hospital, which opened in 1977, will receive a new ward block for 110 patients with adjoining rooms and the option to extend by a further floor. The integrated sluice situations take account of the increase in infectious diseases.
The new patient rooms are arranged around a centrally located nursing service area and offer a view of the green surroundings. Two atriums provide a natural lighting situation within the new ward block. The project also includes the restructuring of a new main entrance to the central hospital and a distribution area.
This will give the Christian Hospital Quakenbrück sufficient space for modern patient care and will welcome its visitors and patients with a new, clear entrance situation in future. The colour scheme of the façade of the new ward block is a deliberate reference to the previous psychiatric and psychosomatic projects that have already been implemented. We are delighted to be helping to shape the hospital in Quakenbrück once again with this project.
The architectural community experienced a stimulating time at the “Future Lab” of the Architecture Biennale 2023 this year. Gerber Architects was also represented with the exhibition “In Context: Architecture + Landscape” at Palazzo Bembo. Our exhibition not only emphasized the diversity and depth of contemporary architecture and landscape architecture but also explored the close connection between space, time, and our existence. This opportunity allowed us to share our creative ideas and innovative approaches with the audience.
Throughout the duration of the exhibition, we organized various events that led to an exciting and valuable exchange across professional boundaries. Particularly noteworthy was the event with the German Academy for Urban and Regional Planning (DASL) and international participants. In inspiring lectures, landscape architects and architects shared their visions and experiences. November 26 marked the finissage of our exhibition. On this special day, we would like to express our sincere thanks to ECC for organizing our exhibition. Numerous meaningful conversations, the award ceremony, and effective collaboration significantly contributed to the success of our participation. The Architecture Biennale 2023 will be remembered by us as a time of creative exchange, inspiration, and the development of new ideas and visions.
