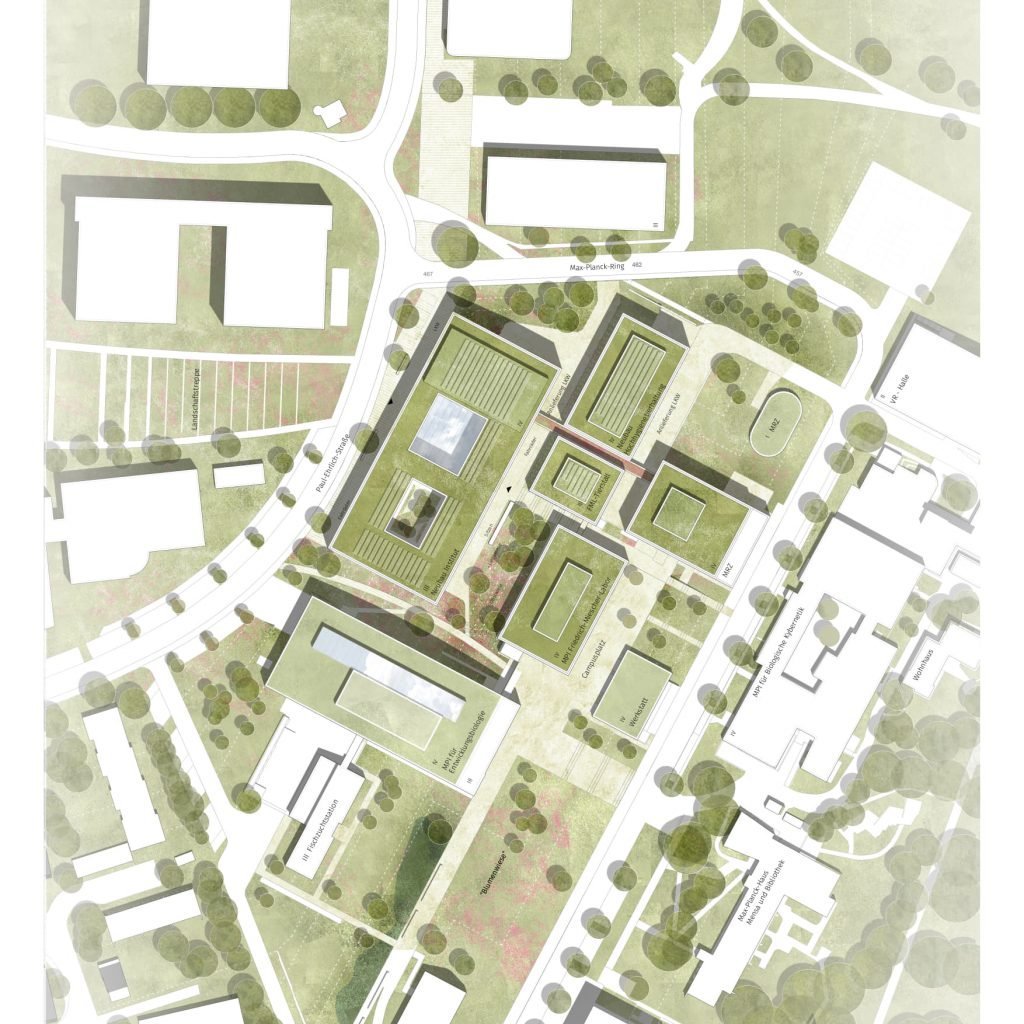
Gerber Architekten has won the VGV procedure for the extension of the Max Planck Institute for Biological Cybernetics in Tübingen. The Max Planck Institute for Biological Cybernetics conducts research into information processing in the human and animal brain. It is part of the Max Planck Campus in Tübingen, where over 1200 employees work and conduct research.
Our expansion concept includes a new institute building and a highly hygienic animal facility. The compact institute building is clearly structured. A foyer hall in the centre is adjoined to the north by the flexibly usable laboratory area and to the south by the office wing arranged around a green inner courtyard. An interior bridge structure provides the connection to the high hygiene animal husbandry and from there to the existing stable building.
The entrance to the main building is located in a visual axis with the old observatory and the planetary park, which merge into one another via a landscape staircase. From the generously glazed foyer as a place for internal communication within the institute, visitors are led to the centre of the campus. This clear and rational structuring and integration represents the core idea of the design.
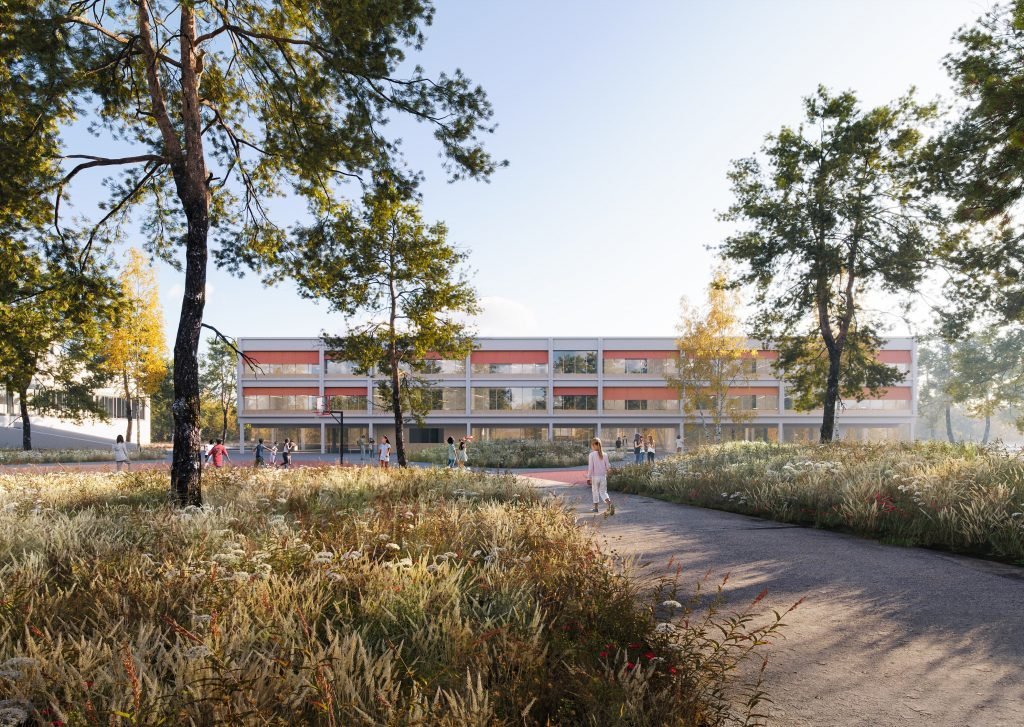
Preserving as much of the existing building ensemble as possible forms the conceptual starting point for our extension design for the Brüder Grimm School. An identical block serves as an extension, which connects to the refurbished existing building via a glazed joint. The resulting three-storey building complex contains four learning clusters. Each cluster consists of five classrooms and a team room, which are connected by a common centre and serve as open and flexible co-learning areas. By minimising the footprint of the new building, the tree structure of the schoolyard and the surrounding area will remain virtually unchanged. With a relatively small “footprint”, this creates a future-orientated learning environment that blends harmoniously into an overall picture.
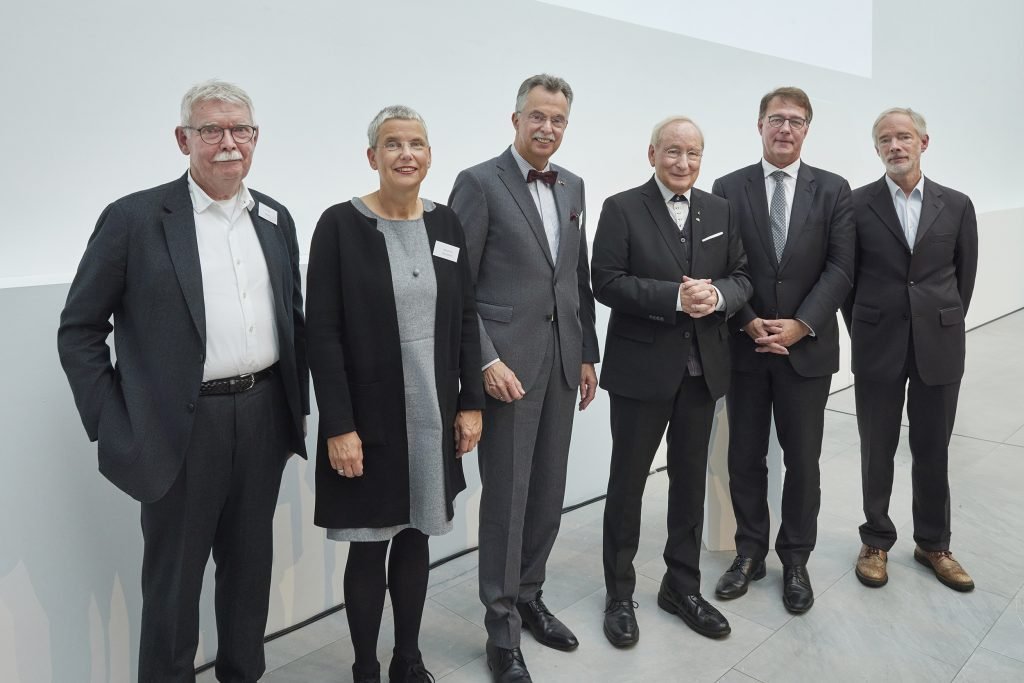
On the occasion of Prof. Eckhard Gerber’s 85th birthday, a celebration took place at the Baukunstarchiv NRW. In the past more than 50 years, Gerber has realised more than 300 projects as an architect and landscape architect – and at the same time developed the architectural office founded in 1966 as a two-man start-up into a company with 340 employees in Germany, China and Saudi Arabia. The conceptual approach of his work is always characterised by a holistic vision and a sense of sustainability, emphasised the numerous speakers. Prof. Gerber was also awarded honorary membership of the Sponsoring association of the Baukunstarchiv North-Rhine-Westphalia for his special commitment to the preservation and conversion of the former Museum am Ostwall in Dortmund. Susanne Wartzeck, President of the BDA, paid particular tribute to Gerber’s responsible planning and actions in the face of the social and ecological challenges of contemporary architecture.
(from left to right: Chairman of the Sponsoring association of the Baukunstarchiv North Rhine-Westphalia Prof. Dr. Franz Pesch, BDA President Susanne Wartzeck, AKNW President Ernst Uhing, Prof. Eckhard Gerber, Managing Director Autobahn GmbH des Bundes Gunther Adler, Scientific Director BKA NRW Prof. Wolfgang Sonne)
Focus on digitization in the construction industry
Digitization plays a key role in the modern architecture industry. It enables diverse work to be done more efficiently, the quality of designs to be increased and overall competitiveness to be strengthened. A valuable resource in this process are extensive and up-to-date databases.With the acquisition of the Aachen-based software company Detelling, Gerber Architekten has further … Continued
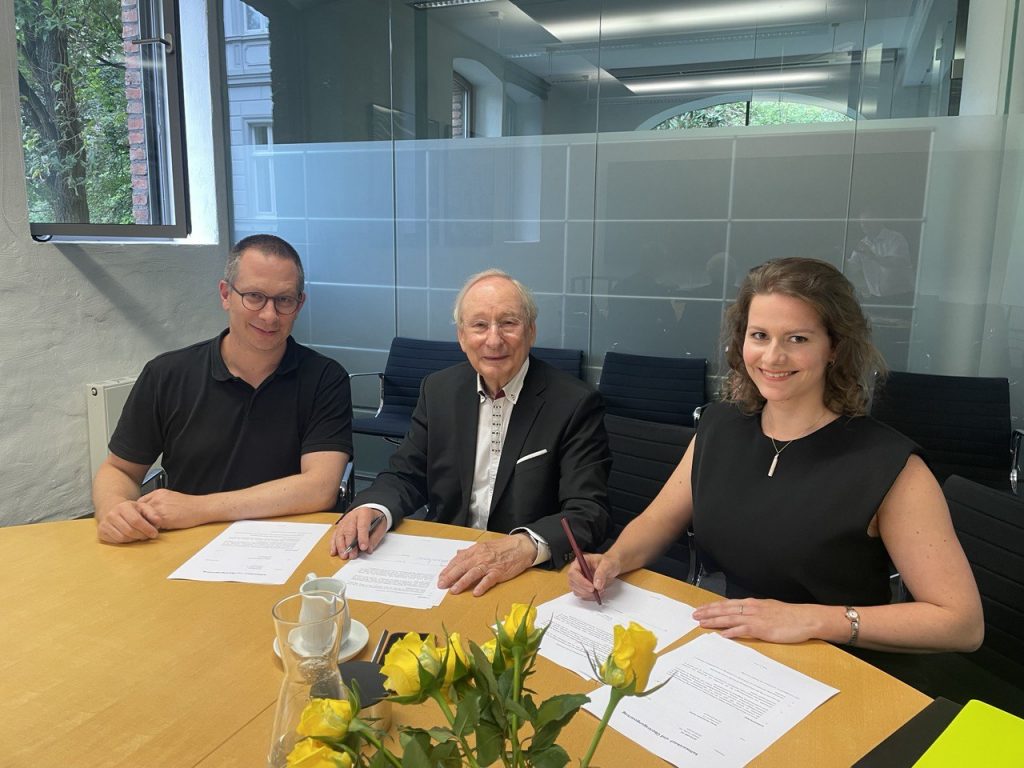
Digitization plays a key role in the modern architecture industry. It enables diverse work to be done more efficiently, the quality of designs to be increased and overall competitiveness to be strengthened. A valuable resource in this process are extensive and up-to-date databases.
With the acquisition of the Aachen-based software company Detelling, Gerber Architekten has further strengthened its position in the field of digitalization processes in construction design.
The digital platform promotes seamless communication between our teams and other stakeholders, resulting in optimally coordinated projects. Digitization in construction planning is an important cornerstone of our work as an architecture firm – we look forward to working with our new colleague Andrea Nyc and her team.
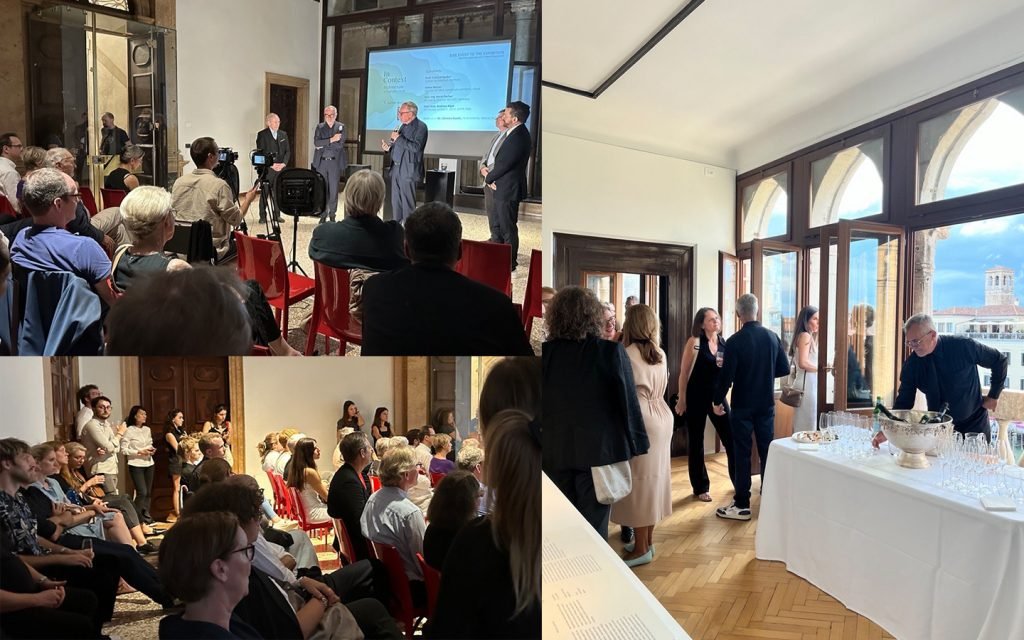
We are thrilled to share the highlights of our recent event which took place over the weekend as part of the 18th Architecture Biennale at the magnificent Palazzo Bembo. It was an honor to bring together an esteemed group of speakers and participants to explore the fascinating intersection of architecture and landscape.
Prof. Eckhard Gerber was joined by the talented Irish landscape architect Simon Ronan, the visionary executive director of the International Garden Exhibition, Horst Fischer, and the esteemed landscape architect Prof. Andreas Kipar. The discussions were masterfully moderated by Dr. Clemens F. Kusch and provided a rich exchange of ideas and insights.
If you missed this enlightening event, don’t worry! You can still visit our exhibition at Palazzo Bembo until 26th of November 2023. We invite you to immerse yourself in the world of architecture and landscape design and see how they can coexist harmoniously.
“In Context – Architecture and Landscape” is not just an event for us, but a sign of the symbiotic relationship between architecture and nature. We would like to thank everyone who participated and contributed to the enriching conversations and the success of the event. Together, we will continue to shape a world where architecture and landscape come together to create meaningful and sustainable environments.
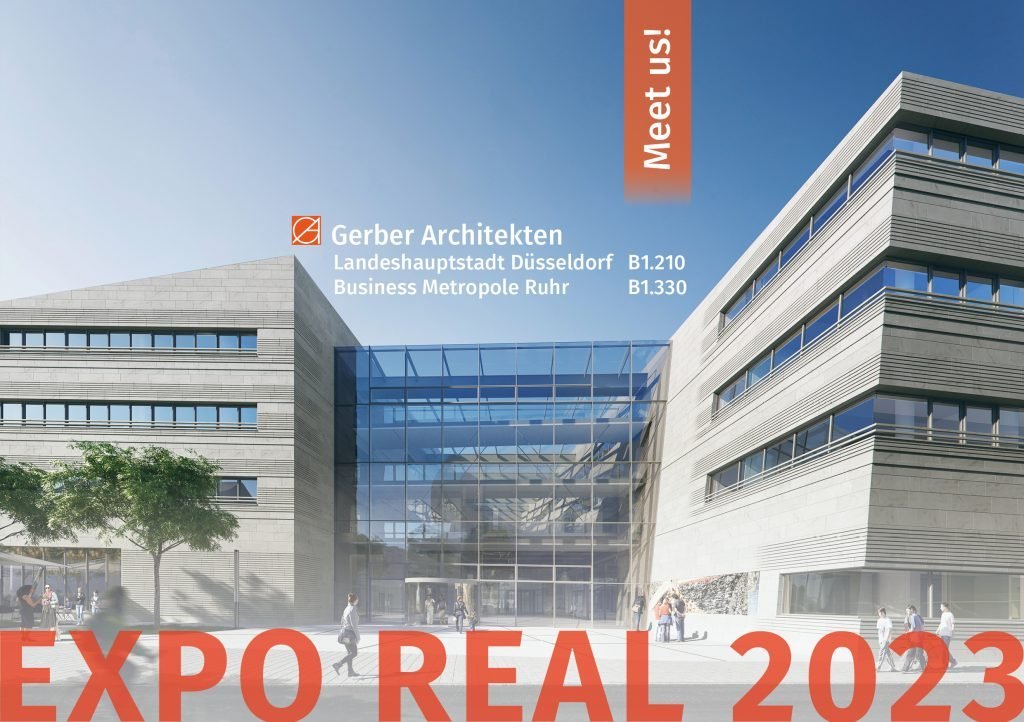
EXPO REAL – Europe’s largest trade fair for real estate and investment – will take place this year in Munich from 04 to 06 October 2023.
We are pleased to announce that our expanded office will be represented for the first time as a stand partner of the state capital Düsseldorf at stand number B1.210. As in previous years, we can also be found on the joint stand of the Business Metropole Ruhr under stand number B1.330. We will report on a variety of new, interesting projects from 2022 and 2023, which will be illustrated with the help of models and presentations. Learn more about the design of modern working environments, our expertise in general planning and our international projects.
For individual appointments with our managing directors and office managers, please contact us in advance by e-mail at: presse@gerberarchitekten.de.
See you!
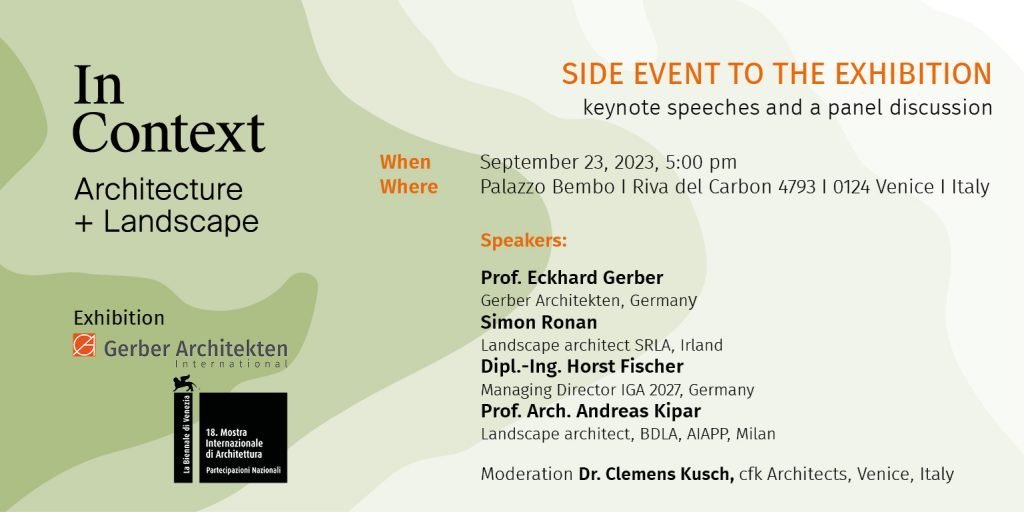
As part of their exhibition “In Context – Architecture and Landscape”, Gerber Architekten invite you to an event with keynote speeches followed by an engaging panel discussion. Prof. Eckhard Gerber, Irish landscape architect Simon Ronan, the managing director of the International Garden Exhibition Horst Fischer and landscape architect Prof. Andreas Kipar will speak in the exhibition rooms at Palazzo Bembo. The event will be moderated by Dr. Clemens Kusch.
Join them for a discussion on green infrastructures, regenerative landscape design and concepts of the interplay between architecture and landscape during the 18th Architecture Biennale.
For over 50 years, the overall view of architecture has been an integral part of the designs and plans for Gerber Architekten. A holistic understanding shapes the context from which a design interplay of building and landscape or city-landscape emerges. On the basis of national and international projects, including a competition entry currently being implemented, the exhibition is dedicated to this subtly formulated basic area. The range of examples, from cultural and leisure buildings to administrative and high-rise buildings to universities and research buildings, illustrates the elementary significance of this conceptual approach in the work of Gerber Architekten.
The panel discussion is a side event of Gerber Architekten’s exhibition ‘In Context. Architecture + Landscape’ now on show at Palazzo Bembo as part of Time Space Existence 2023.
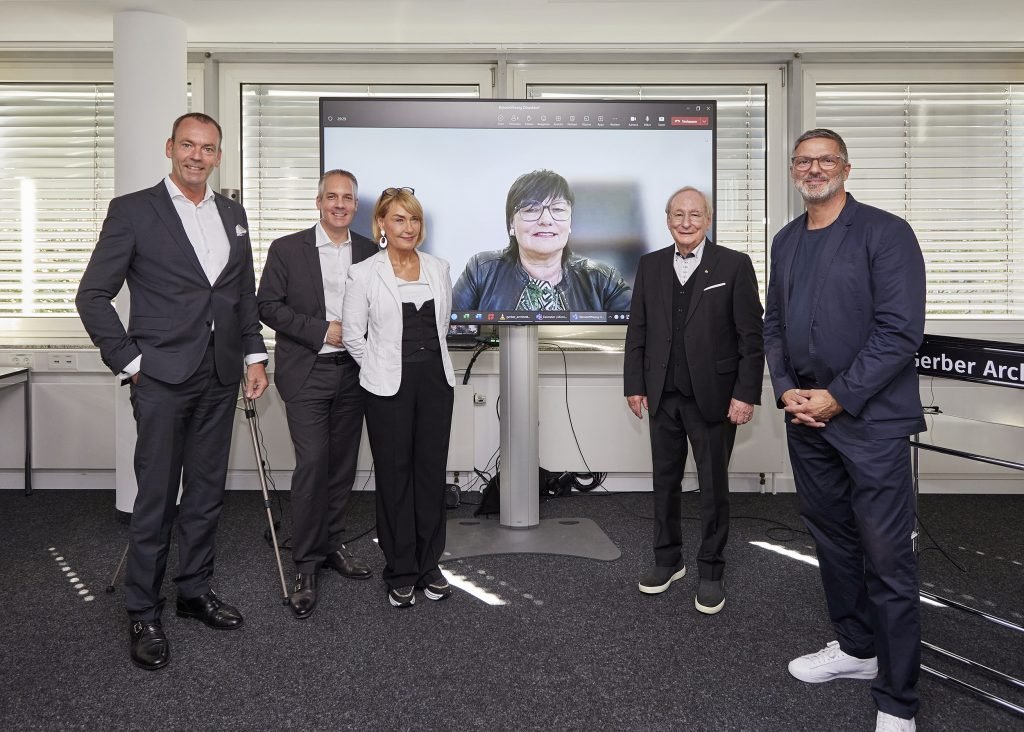
The opening of our new office location was a great success. Many thanks to all who celebrated this special moment with us, to the guest speakers for their interesting and knowledgeable contributions and for the many congratulations. With the new team around Jascha Klusen and Tobias Fröhlich, our office is now also represented in Düsseldorf. We are looking forward to the expansion of the company and to working together on new exciting tasks.
From left to right: Markus Lehrmann (AKNW), Andreas Bahners (Bahners&Schmitz), Sabine Gotthardt (Grohe), Gabriele Willems (BLB NRW) and Eckhard Gerber and Jascha Klusen.