
The official opening of Gerber Architekten’s Düsseldorf office will take place on 11 August 2023. The opening of the location in the capital of North Rhine-Westphalia marks another milestone in the company’s 55-year history.
“We are very pleased to expand our presence to Düsseldorf,” explains Prof. Gerber. “The city is an exciting and inspiring place for us to develop our design passion and realise unique projects. It offers an exceptionally rich cultural heritage and a dynamic economic landscape.”
Another crucial factor for choosing this location is the availability of highly qualified employees. Gerber Architekten is happy to welcome talented professionals who also have extensive skills in architecture and would like to join the team to work together on challenging competitions and projects. Already very familiar with the local architectural scene are the two architects Jascha Klusen and Tobias Fröhlich, who will jointly head the new office of Gerber Architekten in Düsseldorf.
We are delighted about the latest expansion of Gerber Architekten into the metropolitan region of the Rhineland with its numerous international interconnections, right in the heart of Europe.
Representative residence with a small footprint
2nd prize in the competition German Embassy Tel Aviv
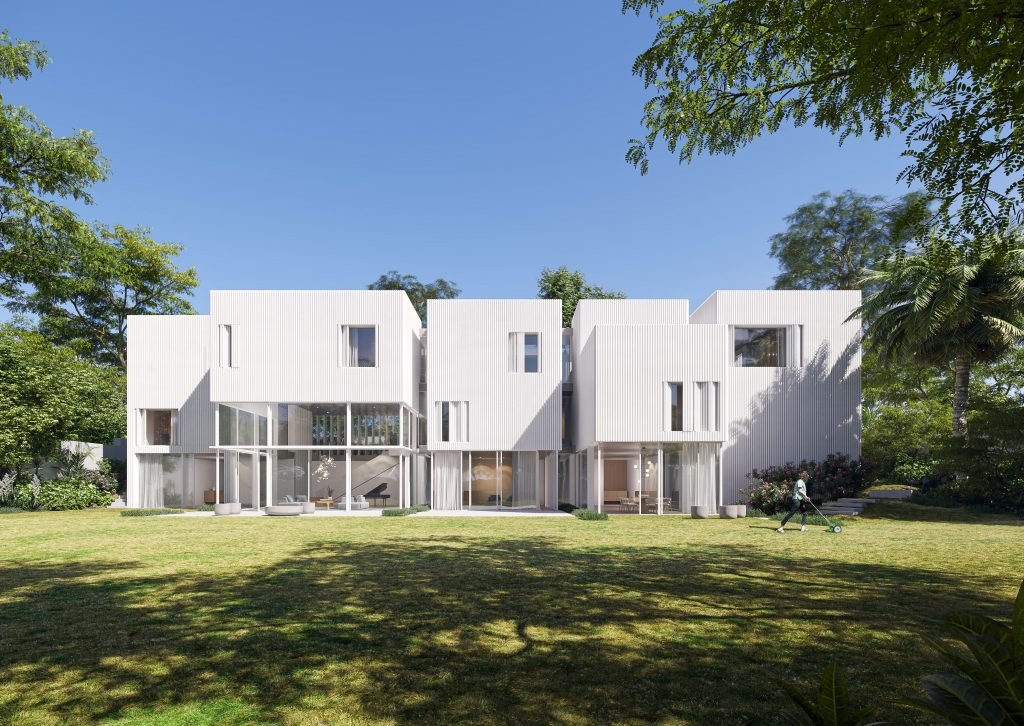
Architecture and landscape in harmony – this idea forms the conceptual basis of the new embassy residence in Tel Aviv. Our design was awarded 2nd prize in a restricted competition. While the rectangular structure is rather restrained and closed on the street side, it opens up towards the garden side in a cube-like and rhythmic manner. Due to its small footprint, the existing residential garden is preserved as far as possible. Intensively planted patios provide atmosphere, cross-ventilation, cooling and humidification. Deep floor plan areas are avoided and the arrangement of the joints and patios naturally divides the living areas around the greenery.
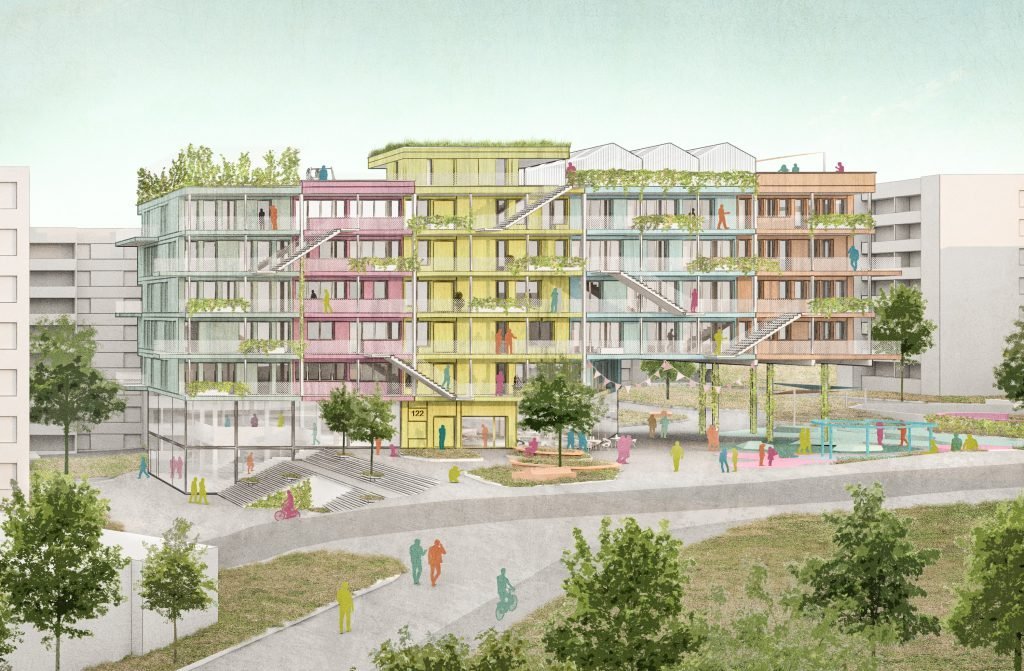
The design of the new building convinced the competition with its diverse mix of uses, flexible flat layouts and attractively designed outdoor areas. A special feature of the concept is the linking of living space with the public use of a neighbourhood meeting place. This creates a mix of uses that adapts to the needs of the residents and promotes a lively community.
The building’s façade reflects the diversity of offerings. In addition to providing access to the flats, an arcade serves as a meeting place and facilitates exchange between residents and neighbourhood residents.
The new housing project fits seamlessly into the adjacent housing estate not only architecturally but also in terms of content. It strives to better connect the different types of housing and generations scattered throughout the area and bring them together under one roof.
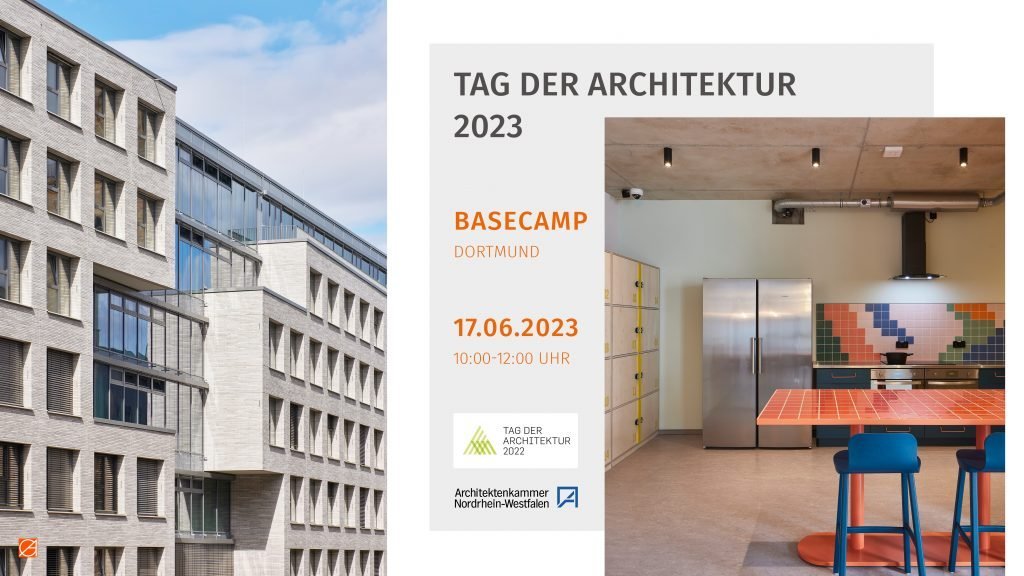
On 17.06.2023, you can take part in the guided tour of the BaseCamp in Dortmund from 10:00-12:00!
In keeping with the nationwide motto “Planning, Building, Living – Architecture Transforms”, the design idea of the BaseCamp deals with the reactivation and transformation of inner-city centres.
Built on the site of the old Karstadt department stores’, the new building in a prime inner-city location combines short-, medium- and long-term forms of housing with public catering and local amenities. A total of 450 student apartments and hotel rooms are arranged around three inner courtyards.
On Saturday morning, Managing Director Benjamin Sieber and General Manager Yascha Schilling will give you exclusive insights into the rooms and the common areas.
Meeting place Kampstraße 1, 44137 Dortmund
Date Saturday, 17.06.23, start 10:00 (duration 2 hours)
No registration is required.
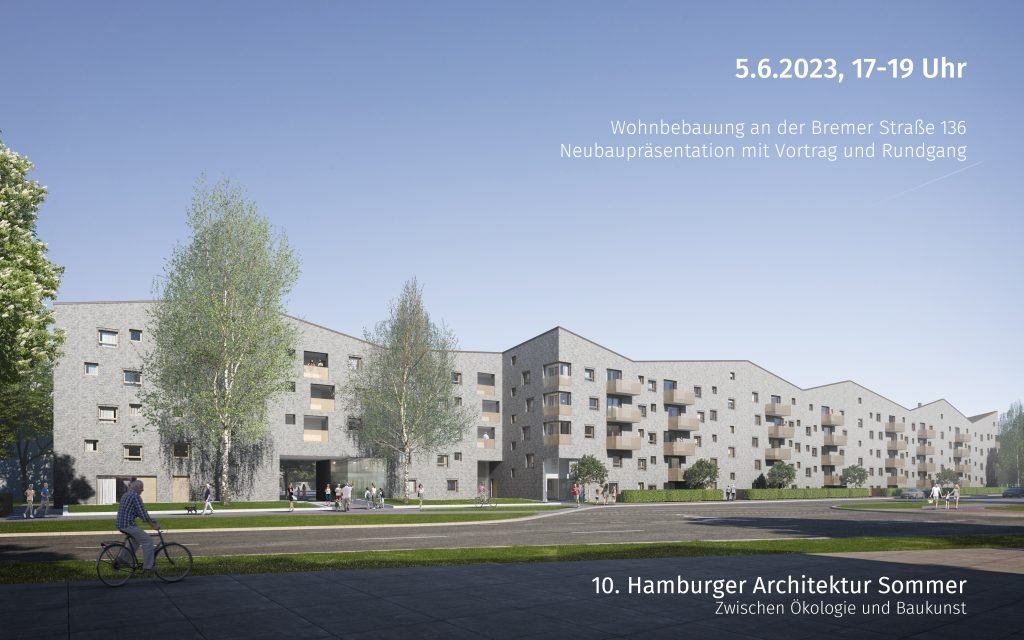
Next Monday there will be a guided tour of the building site with protagonists of Hamburg housing construction. Joachim Bode from Eisenbahnbauverein Harburg, architect Prof. Eckhard Gerber and Chief Building Director Franz-Josef Höing will present a current housing project at Bremer Straße 136. There, 145 residential units are being built, and a building association for senior citizens and a housing project for people with learning difficulties are also involved. Monument protection, demolition and new construction, publicly subsidised housing and integration of housing projects – a Hamburg project with many facets.
The event will take place as part of the Hamburg Summer of Architecture. Registration at info@ebv-harburg.de is desirable.
Meeting place Bremer Straße 136, Hamburg
Date Monday, 05.06.23, start 17:00 (duration 2 hours)
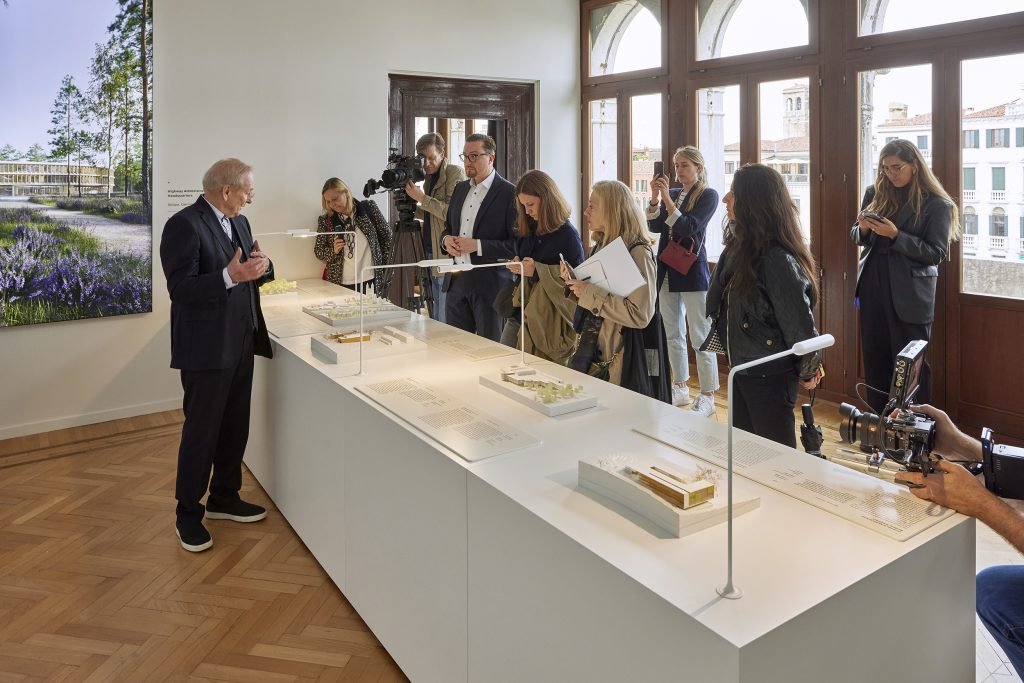
Since last weekend, 18.05.23 the doors of our exhibition are officially open to visitors. While the Architecture Biennale acts as a “laboratory of the future”, our exhibition is dedicated to the symbiotic unity of architecture and landscape. At Palazzo Bembo, 10 national and international projects will be on display, illustrating our basic idea of a conceptual unity of architecture and landscape through visuals and models. The range of examples, from cultural and leisure buildings to administrative and high-rise buildings to universities and research buildings, illustrates the elemental importance of this conceptual approach in the work of Gerber Architekten.
The exhibition will be on view at Palazzo Bembo in Venice during the Biennale’s run through November 26, 2023.
Palazzo Bembo:
Riva del Carbon, 4793, near the Rialto Bridge, on the Grand Canal).
Admission free (opening hours: daily 10:00 – 18:00, closed on Tuesdays)
More information and impressions of the exhibition:
https://www.gerberarchitekten.de/incontext_biennale23/
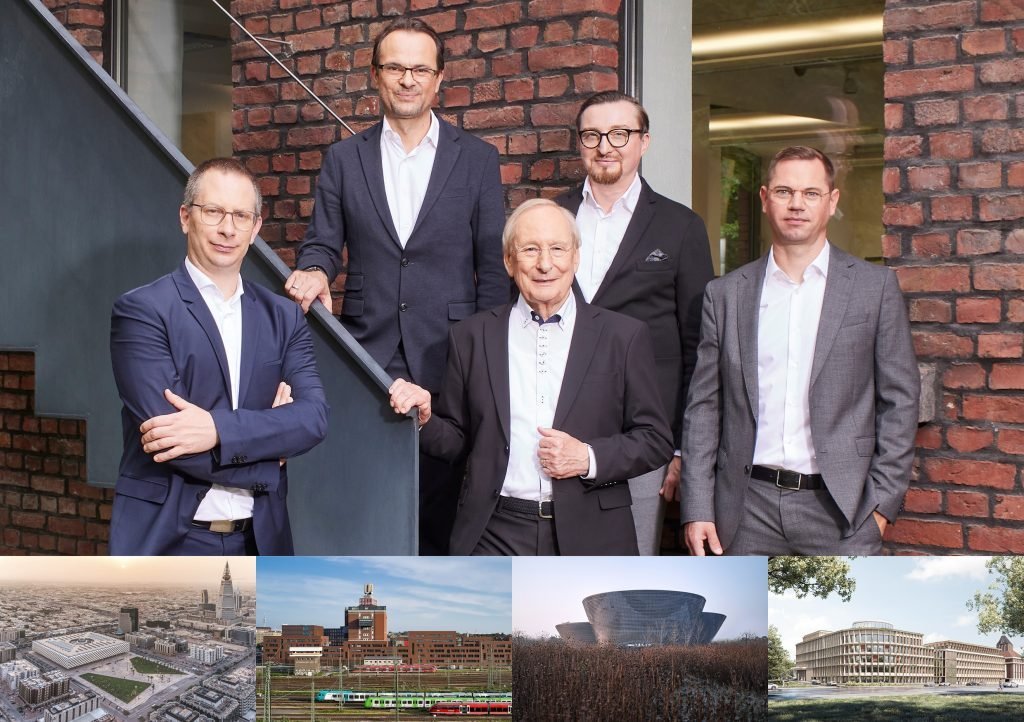
The management board – front left Dipl.-Ing. Benjamin Sieber, front right Dipl.-Ing. Jens Bentfeld of Gerber Architekten GmbH – back left Dipl.-Ing. Thomas Lücking, back right Dipl.-Ing. Marius Ryrko of Gerber Architekten International GmbH, in the middle Professor Dipl.-Ing. Eckhard Gerber
There are companies for which people immediately associate images. In the case of Gerber Architekten from Dortmund, these are not just images, but buildings that can be experienced and walked through. The “architecture” of the company, founded in 1966, which has been based in Dortmund since 1979, has also been carefully designed. Professor Eckhard Gerber succeeded early on in bringing on board younger colleagues who were both ambitious and talented. With Benjamin Sieber and Jens Bentfeld on the one hand, and Thomas Lücking and Marius Ryrko on the other, he has two pairs of managing directors who jointly lead the fortunes of the company, which consists of two GmbHs. Gerber Architekten GmbH, led by Benjamin Sieber and Jens Bentfeld, is mainly active in the German-speaking region from its headquarters in Dortmund and offices in Hamburg and Münster. In April, a new office location will also be opened in Düsseldorf. Jens Haake, Michael Halbeisen, Barbara Breitenbach, Ralf Schneider, and Brigitte Tamasy strengthen the management team as authorized signatories.
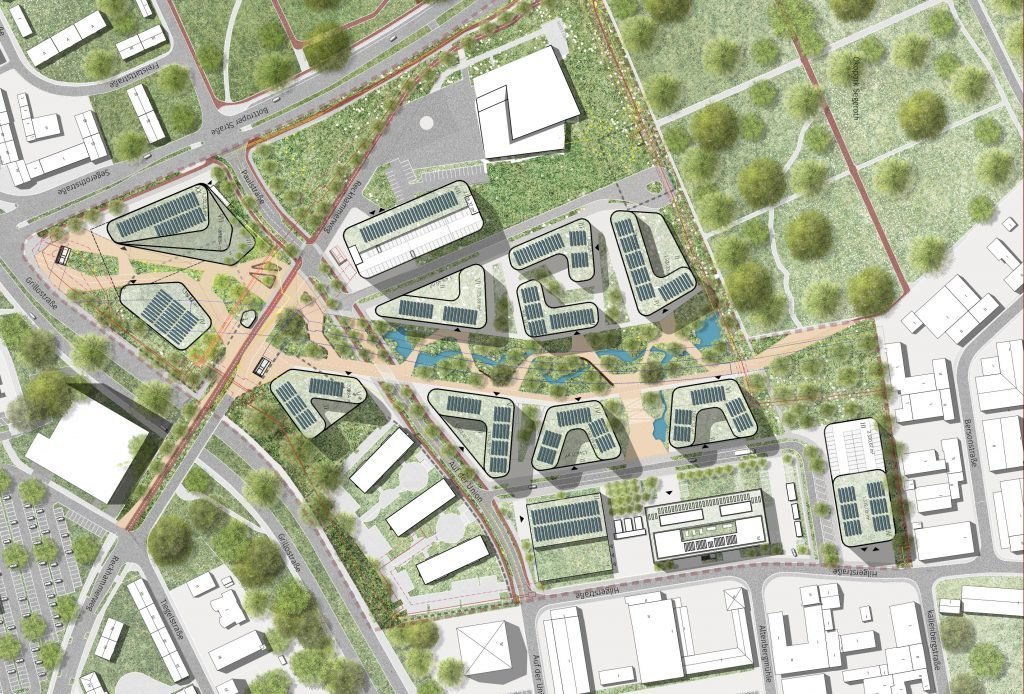
The settlement of research institutions and companies is planned on a 10.6-hectare site north of Essen’s city centre. Our urban design with its mix of uses including research, teaching, laboratories and offices has now been awarded the contract in the VgV procedure. A green joint runs through the centre of the site and creates a continuous area for people to spend time in a north-south direction. Resulting from the connection of the Segerothpark, which consists of two parts, the green corridor runs into the urban space and at the same time serves to provide access to the various buildings. At a prominent urban location at the intersection of Grillostrasse and Segerothstrasse, a landmark up to twenty storeys high is planned that will be visible from afar. The grouping of the other planned new buildings ensures air exchange in the central green space and adjacent neighbourhood.
Plan: Gerber Architekten