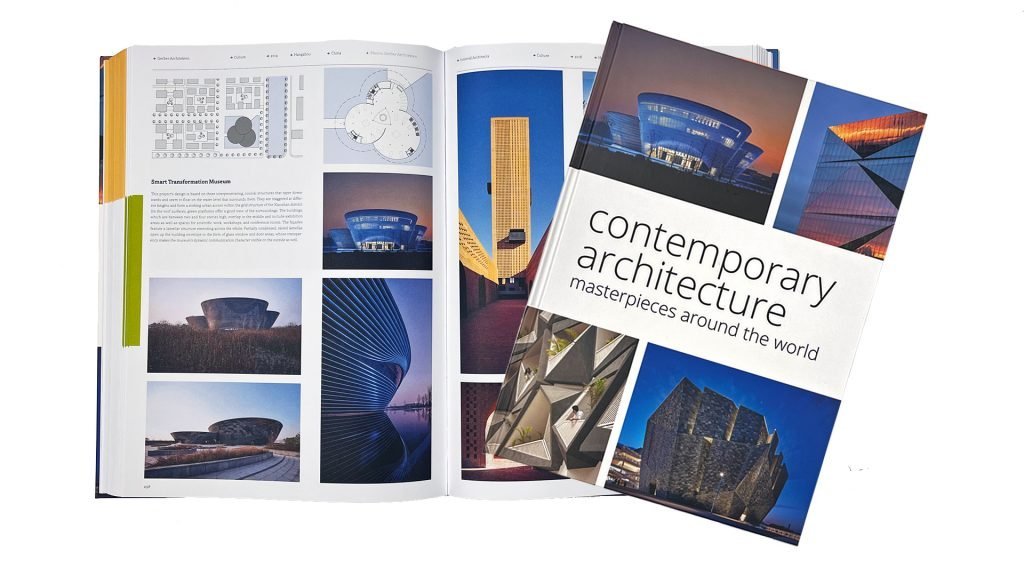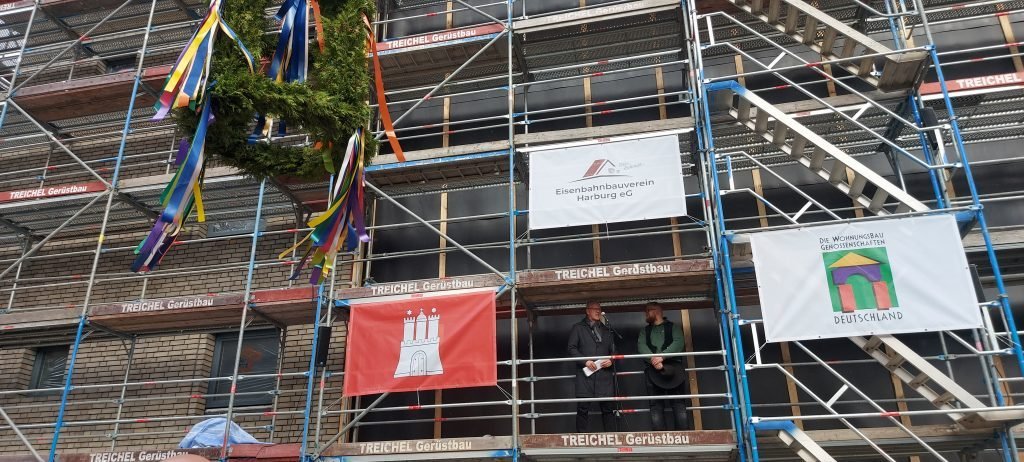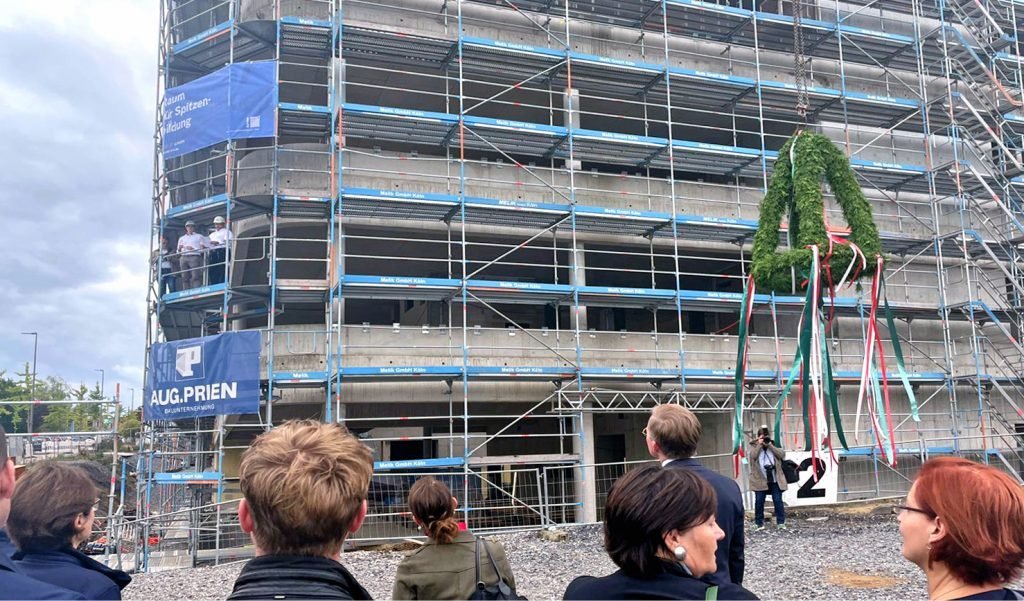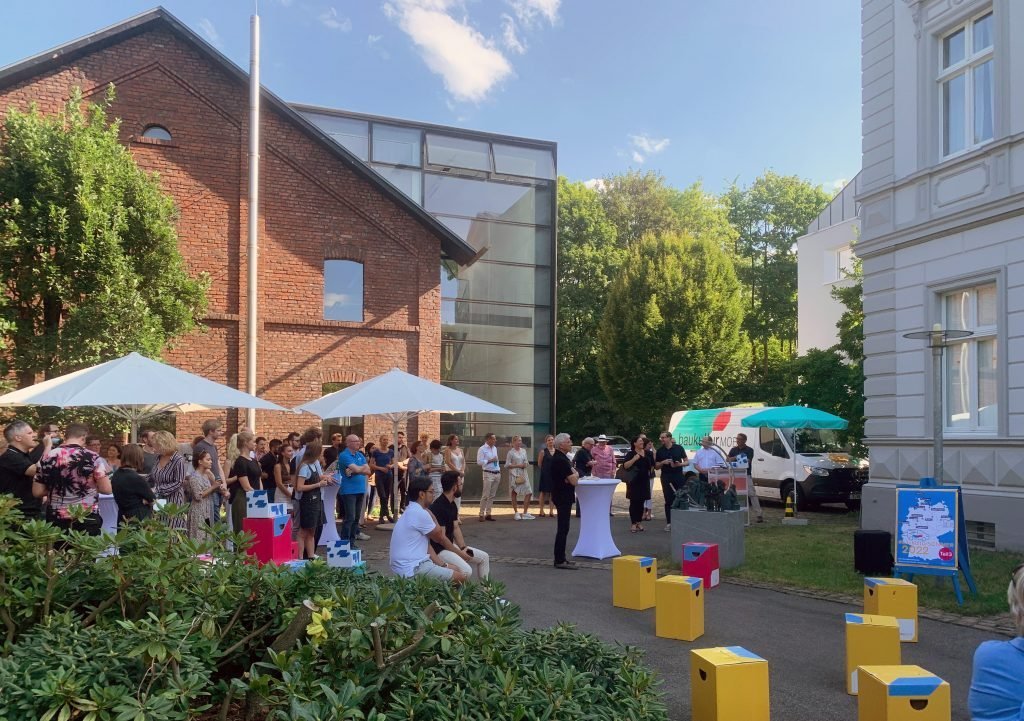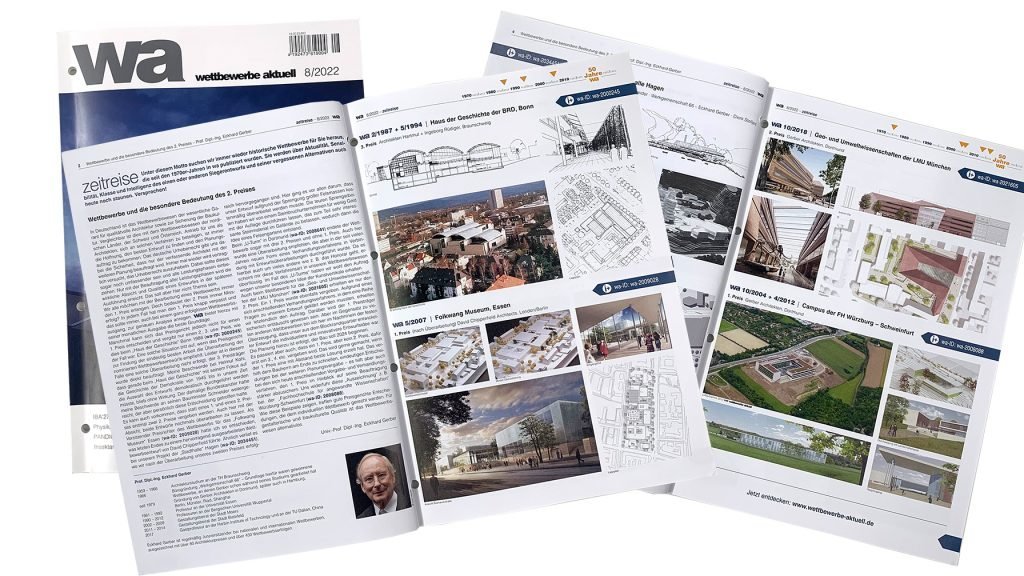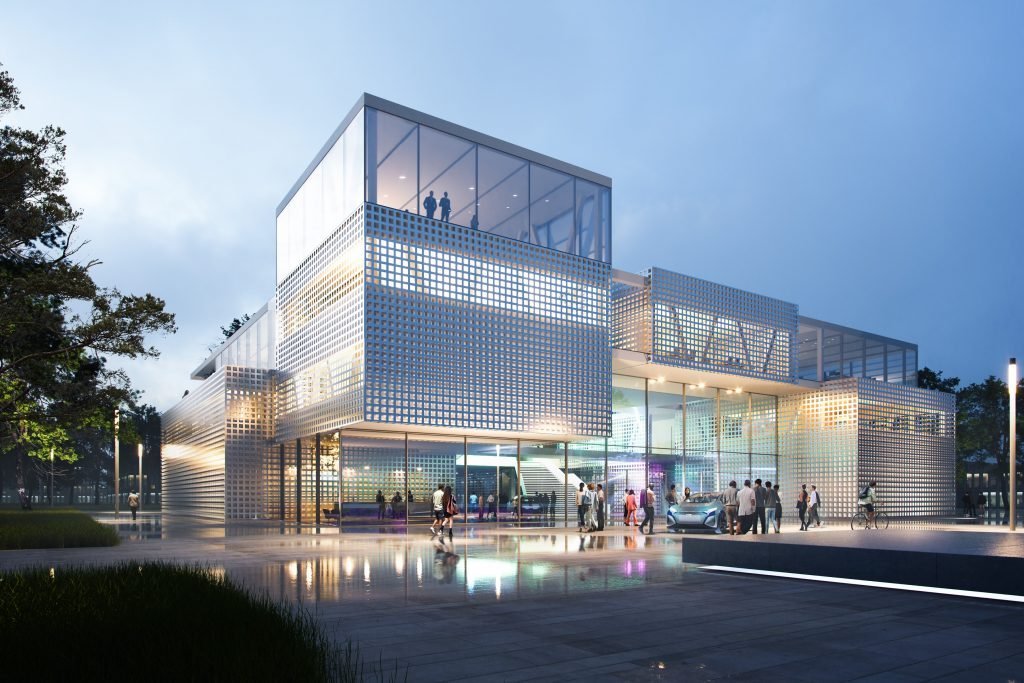
In the realization competition for the Creative Forum in the Cleantech Innovation Park in Hallstadt, the design by Gerber Architekten has been awarded recognition. As the entrance building to the new campus, the Creative Forum is intended to representatively radiate the interface between forward-looking research, mobility, renewable energies, AI and digitalization to the public. The basic architectural concept underlines this creative, open, changeable character of the building and also supports the users in their creative work and exchange with each other. Modular boxes in a grid system with movable partitions create a flexible floor plan. This allows for future programmatic changes in the building to be easily accommodated. A landscaped terrace provides an additional open space overlooking the Cleantech Innovation Park.
Photo: Gerber Architekten
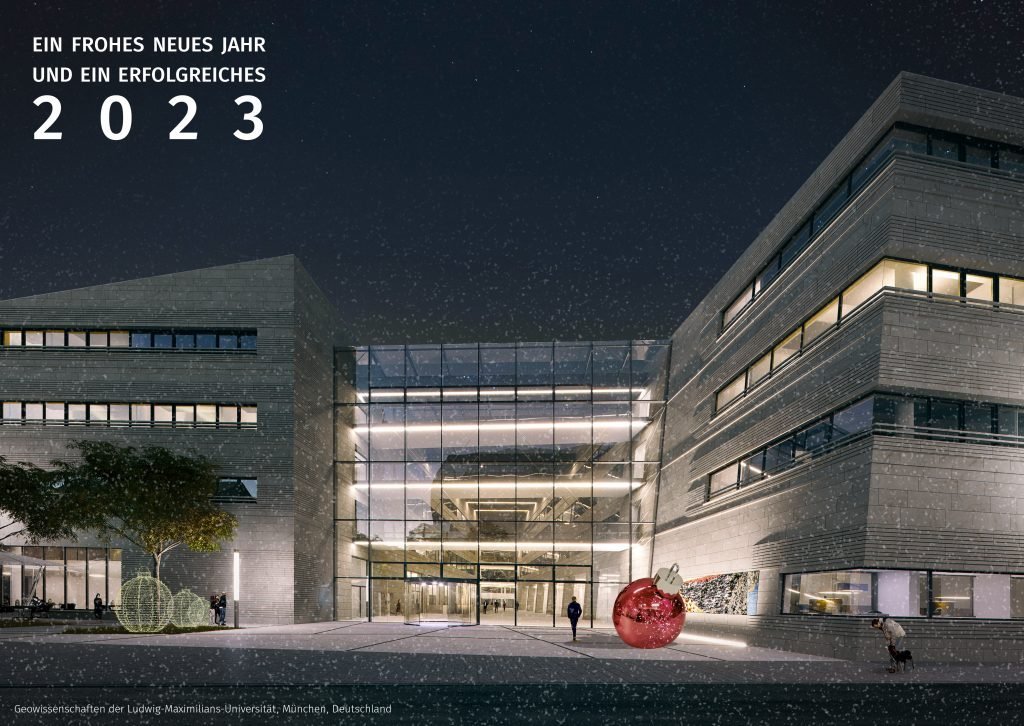
Gerber Architekten wishes you and your family a merry and peaceful Christmas season and a healthy and happy New Year! The entire team would like to thank you for an exciting business year 2022.
Photo: Gerber Architekten
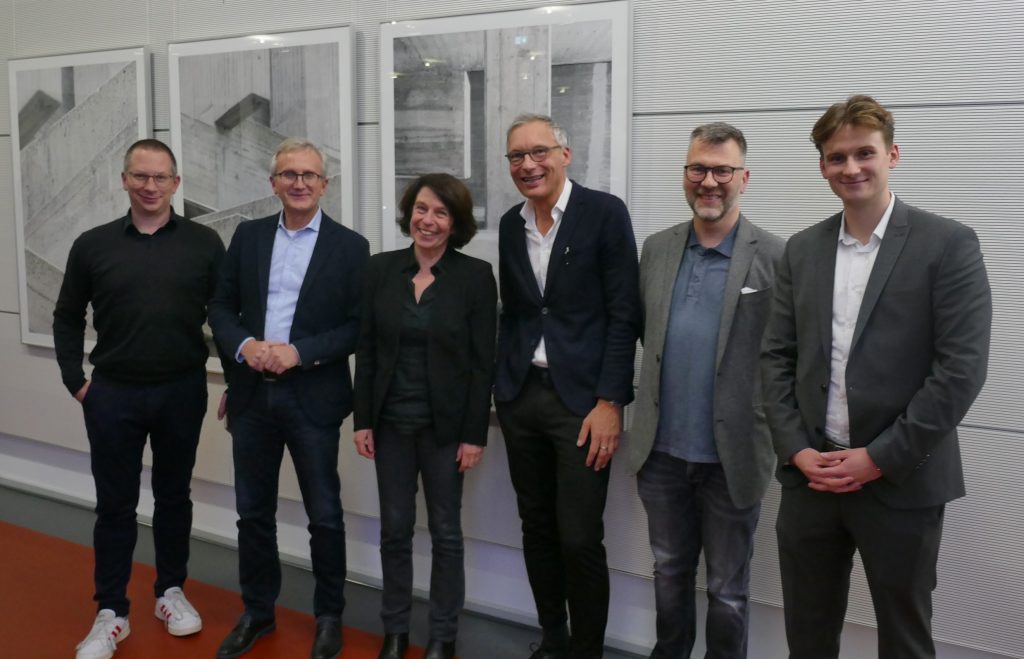
Under the motto “People shape spaces, spaces shape people”, the BDA Dortmund Hamm Unna’s theme was current housing concepts in Dortmund’s inner city. Benjamin Sieber, Managing Director of Gerber Architekten, explained the mixed-use concept of Basecamp. In a prime inner-city location, the hotel and student residence combines long-term and short-term forms of living with individual and communal spaces as well as public catering and local amenities. The Basecamp, designed by Gerber Architekten, is representative of the transformation of the urban space from a retail location to a sustainable utilisation concept. The other lectures illuminated a mix of topics (building groups, reform housing, parking space regulations, etc.) that has led to quite controversial discussions in the Baukunstarchiv NRW.
Further information on the event can be found here: https://www.bda-dortmund.de/2022/11/wohnraum-und-stadtraum-in-der-city/.
Caption from left to right: Benjamin Sieber (Gerber Architekten), Hans-Leo Drewes (Bauart), Birgit Niedergethmann (Stadtplanungs- und Bauordnungsamt), Marcus Patrias (Marcus Patrias Architekten), Dirk Becker (post welters + partner) Maximilian Derwald (Derwald Projektentwicklung)
Photo: sim
In its latest publication, “contemporary architecture – Masterpieces around the world”, the Swiss publisher Braun Publishing takes stock of international building activity over the past decade. Our Smart Transformation Museum project is one of the innovative reference projects used to illustrate the development of global architecture. The conciseness of our exhibition centre in Hangzhou, China, is based on the combination of conical structures with a dynamic façade structure. Partially condensed, raised slats open up the building envelope of the three structures in the form of glass window and door areas, which in their transparency make the dynamic communication character of the museum visible to the outside.
More about our project can be found at https://www.gerberarchitekten.de/hangzhou/
Photo: Gerber Architekten
In the south of Hamburg, 145 flat units are being built on behalf of Eisenbahnbauverein Harburg eG. The design by Gerber Architekten complements an ensemble of buildings from the 1920s, some of which are listed, with precisely fitting structures. With their differently pitched roof surfaces, these form a continuous roofscape along Bremer Straße. The five-storey new buildings accentuate the entrance to Harburg city centre with their sculptural cubature. Projections and recesses enliven the façade of the building block with its square windows and balconies. The realisation of the new buildings will take place in two construction phases. The 50 publicly subsidised flats of the first construction phase are expected to be ready for occupancy by the end of 2023. Together with representatives of Eisenbahnbauverein Harburg eG, Gerber Architekten and the companies involved, the topping-out ceremony for the first construction phase has now taken place. Joachim Bode, member of the board of Eisenbahnbauverein Harburg eG, said on this festive occasion: “With 145 flats, we are making a contribution to the growing city of Hamburg. At the same time, a building community for senior citizens and a residential community for people with care needs will find space here. We are very pleased about that.”
Photo: Gerber Architekten
Topping-out ceremony at TU Dortmund University: The new building of the Center for Advanced Liquid-Phase Engineering Dortmund (CALEDO) will strengthen research excellence in the fields of bioengineering and chemical engineering in the Ruhr region. Up to now, there have been various working groups at TU Dortmund University, based in different faculties, dealing with partial aspects of the subject. As an interdisciplinary research location, CALEDO will contribute significantly to strengthening research excellence in the Ruhr region in the fields of bioengineering and chemical engineering. In the laboratories of the interdisciplinary research centre, the design of liquid phases for environmentally friendly and innovative processes in chemistry and biotechnology or for pharmaceutical products will be customised.
The five-storey new building nestles into the natural topography of the sloping site with a terraced, landscaped inner courtyard and rounded building corners. Reddish clinker brick covers the sculptural building cube, which is finished off on the upper floor by large-scale, raised clinker brick parapets. According to the plans of Gerber Architekten, the new building has 3,600 m2 of laboratory and office space as well as 100 state-of-the-art workstations. In 2018, Gerber Architekten was awarded the contract for the new research building, which will be realised on behalf of the Bau- und Liegenschaftsbetrieb des Landes Nordrhein-Westfalen (BLB NRW).
Last Thursday (25.08.22) Gerber Architekten was visited by the mobile of the Bundesstiftung Baukultur. Under the motto “About urban transformations” Mr. Latzko (Bundesstiftung Baukultur) and Mr. Gerber talked about the topics building in the existing environment, urban transformations and the importance of building culture. The third summer trip of the Bundesstiftung Baukultur (German Federal Foundation for Building Culture) takes in outstanding projects in the field of building culture throughout Germany in order to enter into dialog with local partners on site. The Tönnishof served as a thematically appropriate stage for this: the listed mansion with adjacent stable building are the only structural remains of a farm and stable complex built in 1884 in Dortmund-Kley. Today, this is exactly where Gerber Architekten’s Dortmund office is located. Thank you for the nice visit and the interesting exchange!
Photo: Jürgen Landes
Under the heading ” journey through time” in the August issue of wettbewerbe aktuell, Eckhard Gerber comments about competitions and the special significance of the 2nd prize with selected examples. Because a clear winning design, a 1st prize is not always the result of the competitions. Based on his personal experience as an architect and as an adjudicator, Mr. Gerber knows what opportunities and possibilities the competition system offers in these cases.
Photo: Jürgen Landes
