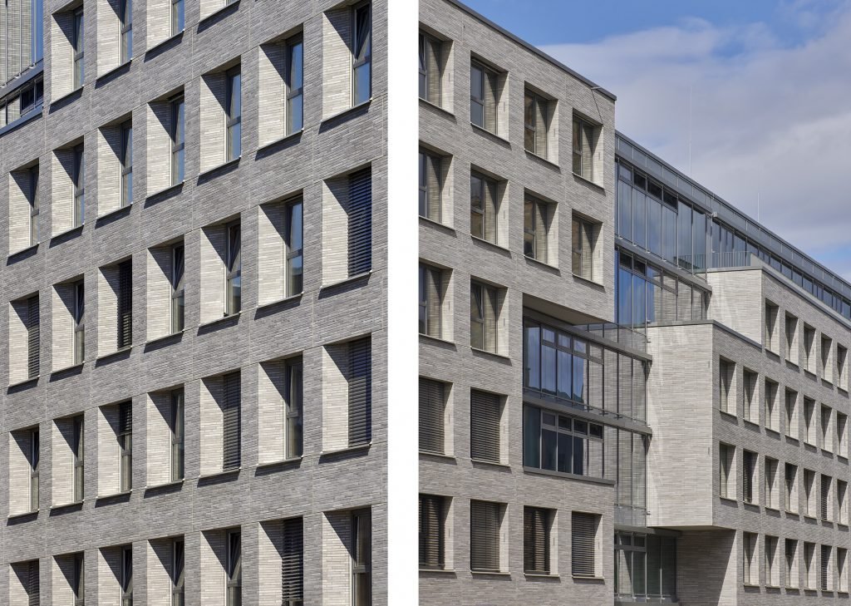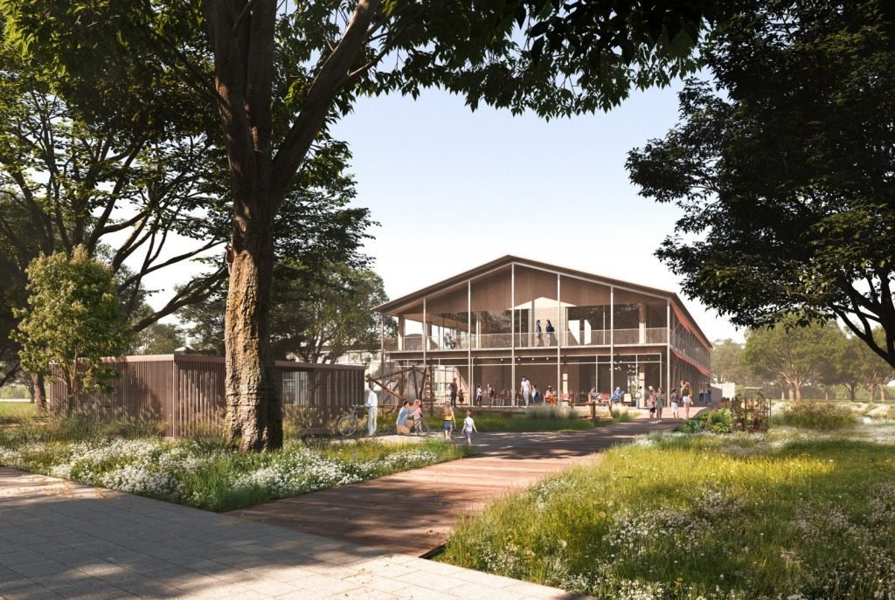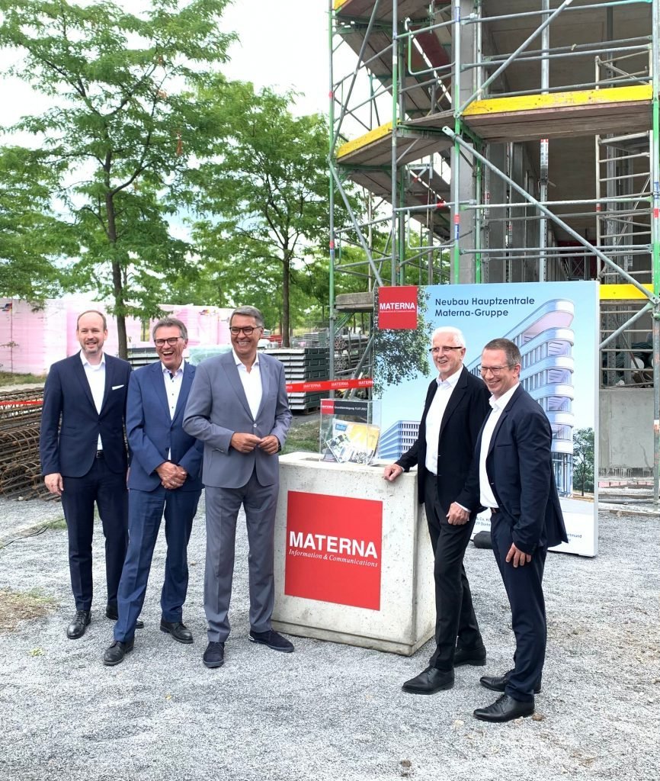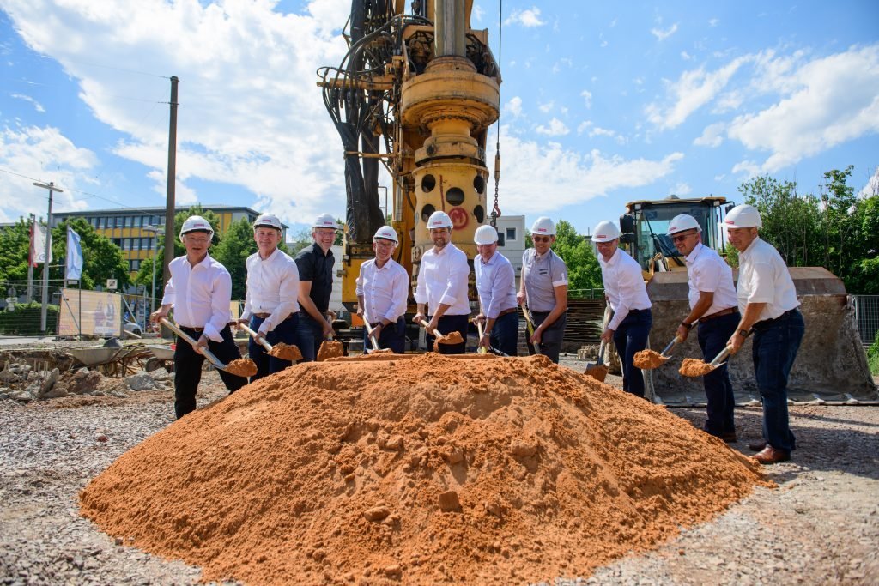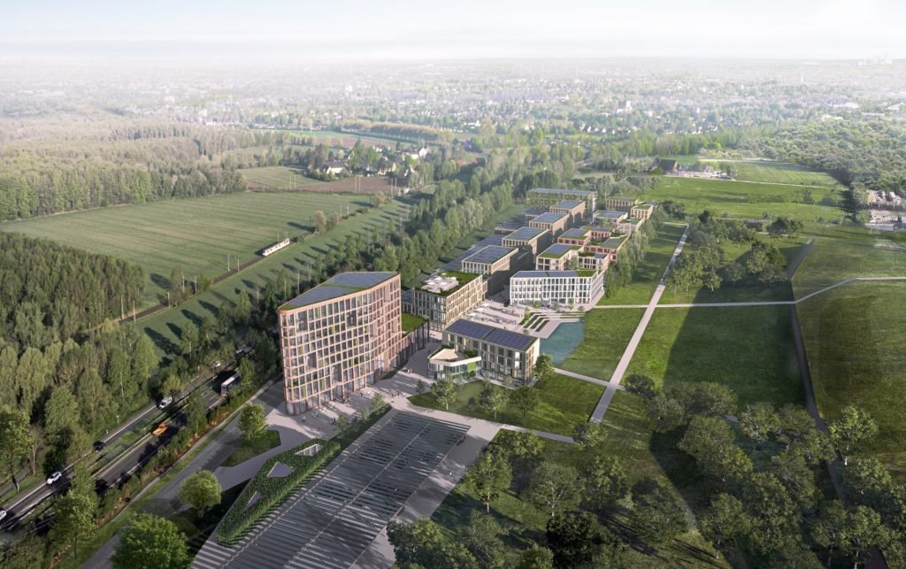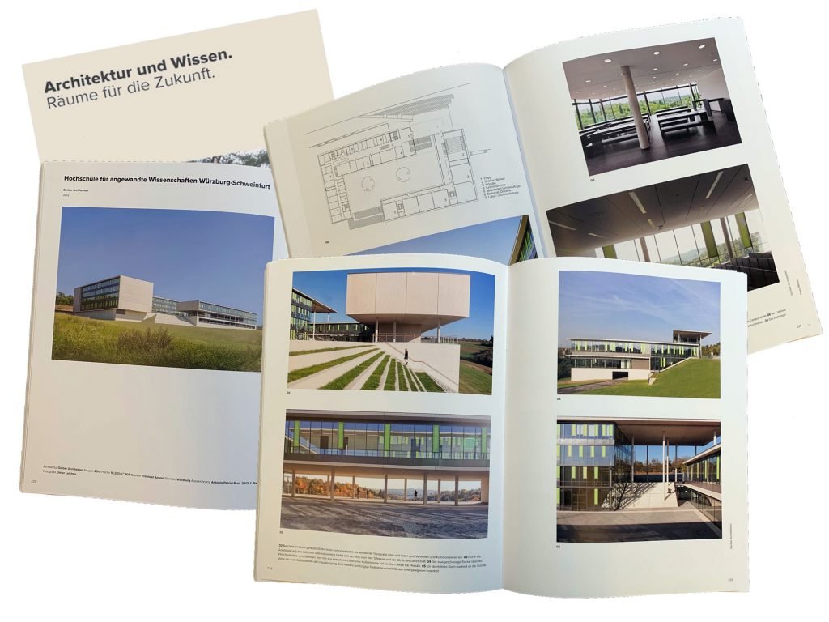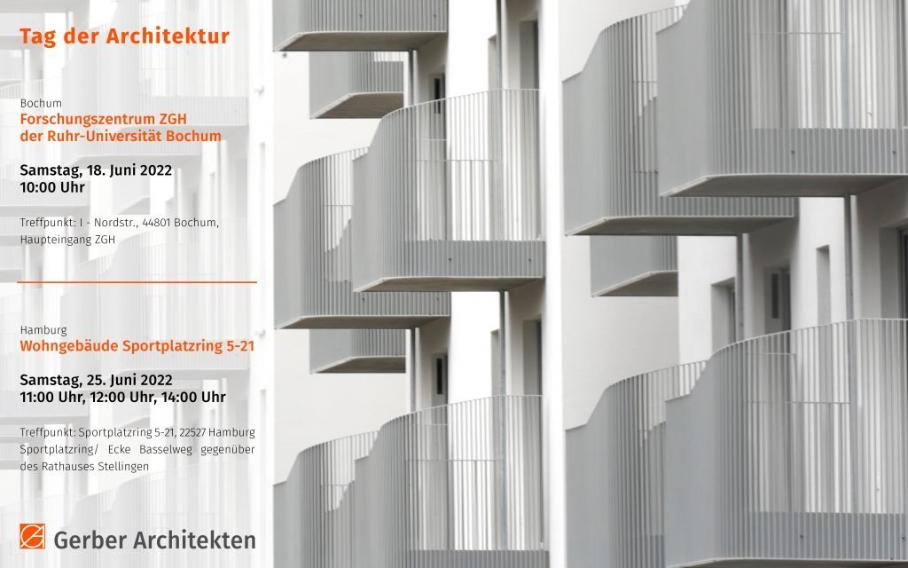With the completion of the “BaseCamp Dortmund” and the mixed use of shops, restaurants, a hotel and living space for students, the Kampstraße in Dortmund has been revalued and the ‘Leeds Square’ has been redefined in terms of urban development. In addition to restaurant and retail space, the seven-storey new building has three inner courtyards, where the flats are arranged. The BaseCamp offers the city centre a solution to the ongoing empty retail spaces and provides students with a central place to live, work, socialise and relax.
Photo: Jürgen Landes
The result of the competition for the Horner Aufschwung community centre on the Horner Geest has been decided and Gerber Architekten is pleased to have won 1st prize.
A new meeting place and support centre for young people, children and families is to be created in a sustainably designed building. Through the close cooperation and exchange of several operators, the design is considered a key project for the neighbourhood development of the entire urban area.
The main idea of the new building for the neighbourhood centre uses the typology of a barn. The building is positioned on the site in such a way that the preservation of the two most important trees can be guaranteed. All under one roof and very flexible in its basic structure, the building presents itself as a new centre for the district. The modern timber construction conveys ecological, sustainable as well as comfortable impulses to the users and thus also reflects sustainable architecture to the outside world.
In front of the jury, the design convinced with its “self-confident, powerful and at the same time restrained architecture, also with regard to its sustainable materiality and construction method”.
The international IT service provider Materna is building its new corporate headquarters with 1,800 workplaces on 44,000 square metres of office space on the former Phoenix West industrial site. The ceremonial laying of the foundation stone took place on 15 July in the presence of numerous representatives and guests. The “new dimension of working environments” emphasised by Dr. Winfried Materna, founder and shareholder of Materna, is reflected in the design concept. Open spatial structures ensure dynamic communication processes, while the walk-in courtyard landscape and the reception hall with landscape staircase as communication platforms provide transparency and dynamism. The investment volume for the new corporate headquarters, which meets high energy efficiency standards and offers employees advanced e-mobility concepts, is over 120 million euros.
(From left to right: Martin Wibbe, Chairman of the Board – Helmut an de Meulen, Founder and Partner – Thomas Westphal, Mayor of Dortmund – Dr. Winfried Materna, Founder and Partner – Benjamin Sieber, Managing Director Gerber Architekten GmbH)
The construction of the new training centre is a future-oriented and sustainable investment in the competitiveness of the Saarland skilled crafts sector. The ground-breaking ceremony on 14 July marked the ceremonial start of the new training centre in the Saarland capital.
The training centre, designed by Gerber Architekten, will redevelop the area between the listed Pingusson building, the Westspange and the administrative headquarters of the Saarland Chamber of Skilled Crafts. The training centre for the Saarland Chamber of Skilled Crafts is designed as a flat structure that fits in autonomously in terms of urban development between the towering buildings of the Chamber of Skilled Crafts and the former Pingusson French Embassy. The new building concentrates compactly on the plot north of Hohenzollernstraße and supports Pingusson’s building with its self-sufficient cubature. At the same time, the restaurant area on the ground floor with its adjoining terrace offers a view of the adjacent, partially listed park area. A building-high atrium and a workshop courtyard run through the building cube as glass passages and offer insights into the variety of crafts. The four-storey solitaire with its two inner courtyards offers state-of-the-art conditions for dual vocational training and continuing vocational education. Completion is scheduled for the end of 2024.
The ceremony took place in the presence of numerous representatives of the HWK, various ministries, the Lord Mayor of Saarbrücken and our Managing Director Jens Bentfeld.
The development of the construction project can be followed via a webcam: https://timebeast_api.de.a9sapp.eu/v1/galleries/398?api_token=L7PMkLL4QbinruQ02xrKxJEmfWlY7ZRKyQTaWc4iFoq6ycHiBU
As part of an urban planning competition, a technology center is to be built in the Huckarde district. Gerber Architekten is pleased to receive recognition for the competition entry. Our concept for this special location did not only deal with modern energy industry in terms of use. The architecture for the campus also reflects the guiding principle of future-oriented development through high energy efficiency, resource protection and sustainability.
In the textbook “Architecture and Knowledge – Spaces for the Future” published by Deutsches Architektur Verlag, Gerber Architekten is represented with a project from the field of educational buildings. The University of Applied Sciences in Würzburg-Schweinfurt was highlighted in the edition due to its close connection to the landscape and its handling of the unusual topography of the university campus. A total of 47 other exemplary projects from the areas of day-care centres and kindergartens, primary and secondary schools as well as adult education are used to vividly demonstrate the solutions and ideas that architecture has in store for the demands made on it.
You can find out more about the University of Applied Sciences on the project page:
https://www.gerberarchitekten.de/en/project/university-of-applied-sciences-of-wuerzburg-schweinfurt/
Gerber Architekten is one of the most successful offices of the year. AThis year, builders across Germany are once again opening their doors to provide insights behind the façades of otherwise closed buildings. Under the nationwide motto “Architecture builds the future”, Gerber Architekten will be offering guided tours of two projects in Bochum and Hamburg on Saturday 18 and 25 June 2022.
Our project managers will guide you through the following completed projects:
- Research Centre ZGH of the Ruhr University Bochum (Sat. 18.06.2022, 10:00 am).
Meeting point: I – Nordstr., 44801 Bochum, main entrance
- Residential building Sportplatzring 5-21 , Hamburg (Sat. 25.06.2022, 11:00, 12:00 and 14:00)
Meeting place: Sportplatzring 5-21, 22527 Hamburg, Sportplatzring/ corner Basselweg opposite Stellingen Town Hall
Do you have any questions about the guided tours? Then please contact us by phone +49 231 9065 140 or by mail kontakt@gerberarchitekten.de. Further information on the Day of Architecture is available here: https://www.tag-der-architektur.de/.
The Competitionline Ranking 2021 has been published. Gerber Architekten is one of the most successful offices of the year. Among 29,000 architecture firms, Gerber Architekten ranked 4th in the “Architecture” category, and 24th in the “Landscape Architecture” category among 2,600 landscape architecture firms. The ranking, which is published annually, is based exclusively on national and international competition successes. We are very pleased about this success. A big thank you to our great teams in Dortmund, Hamburg, Berlin, Münster, Riyadh and Shanghai.
Detailed information on the ranking can be found at
https://www.competitionline.com/de/ranking
