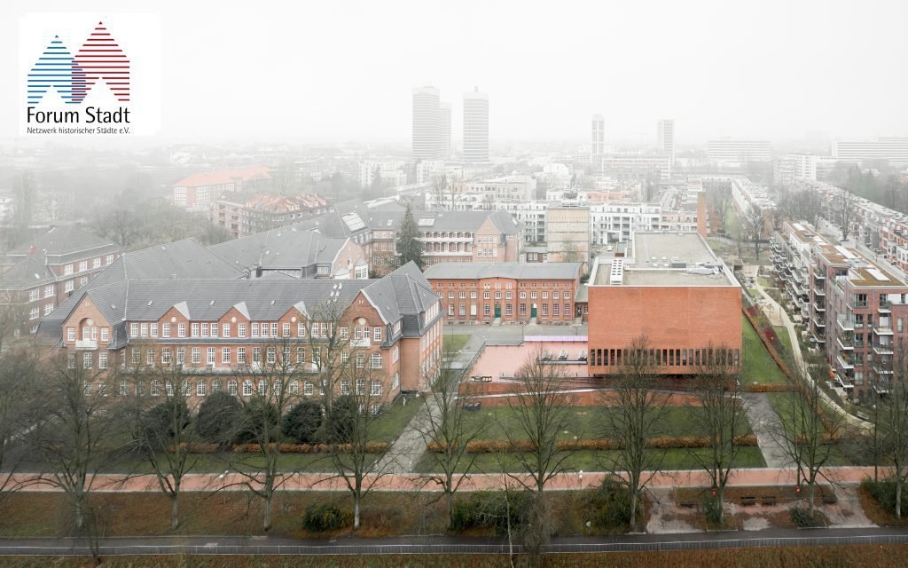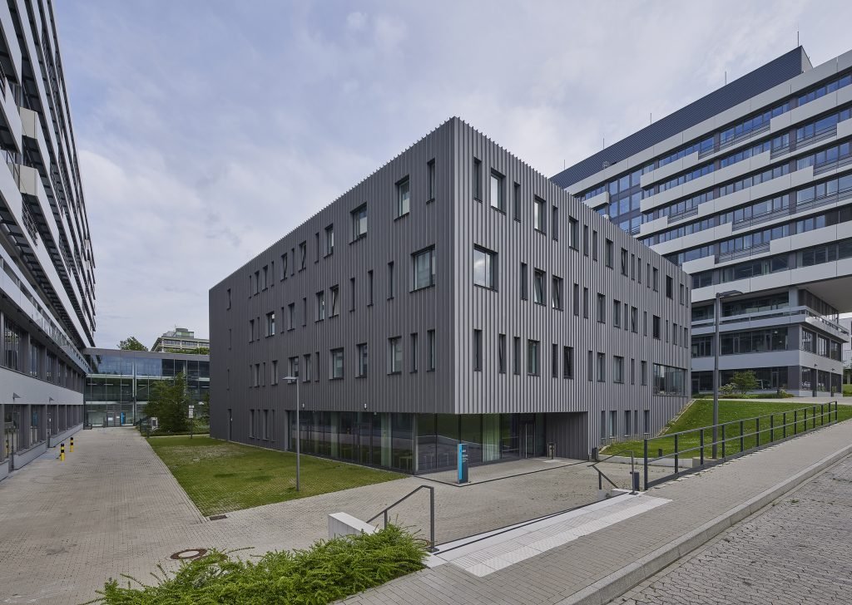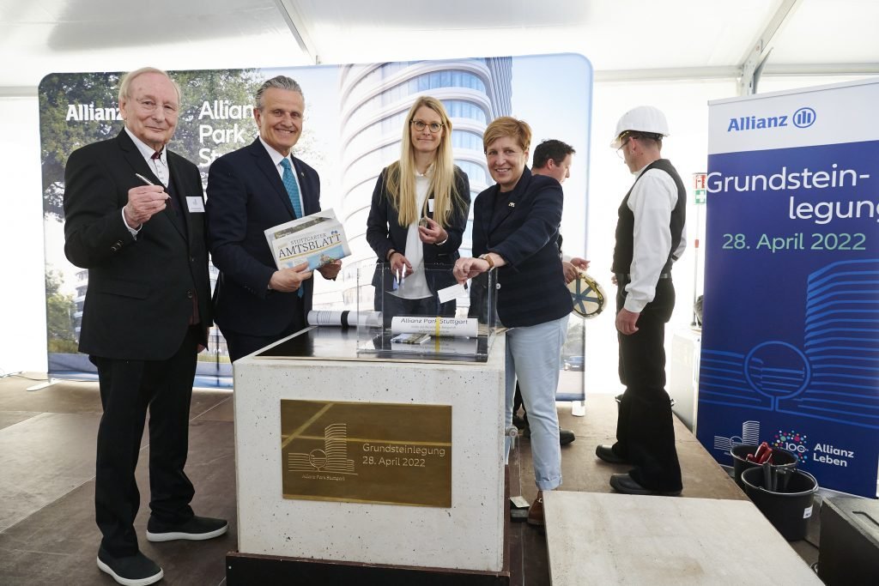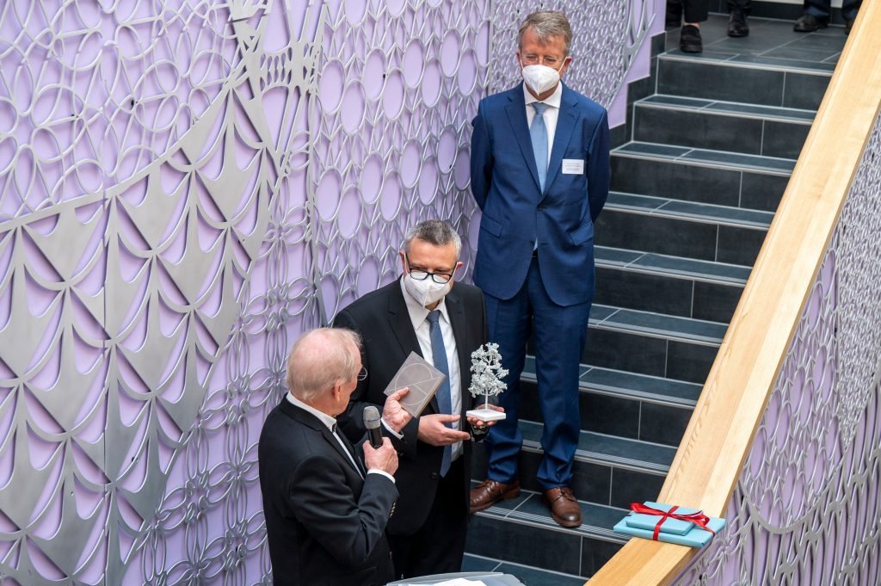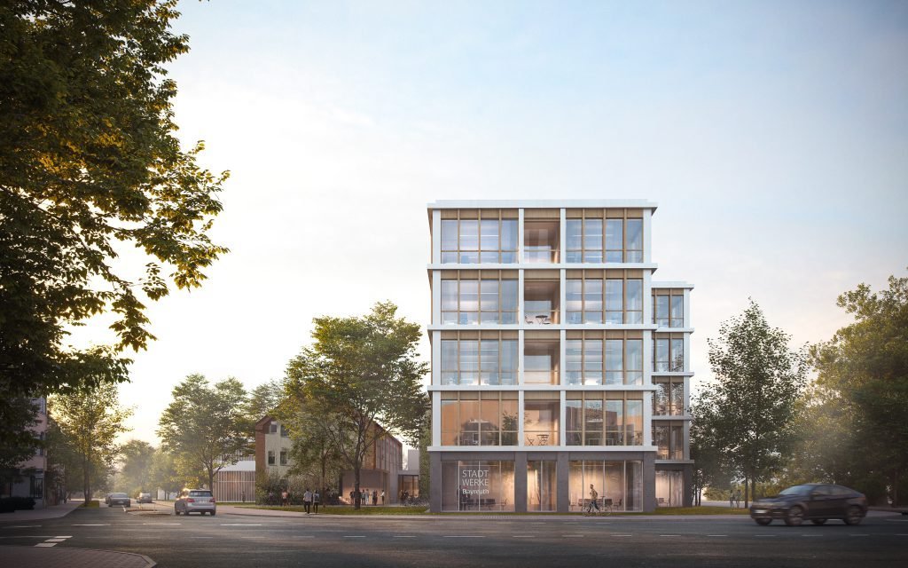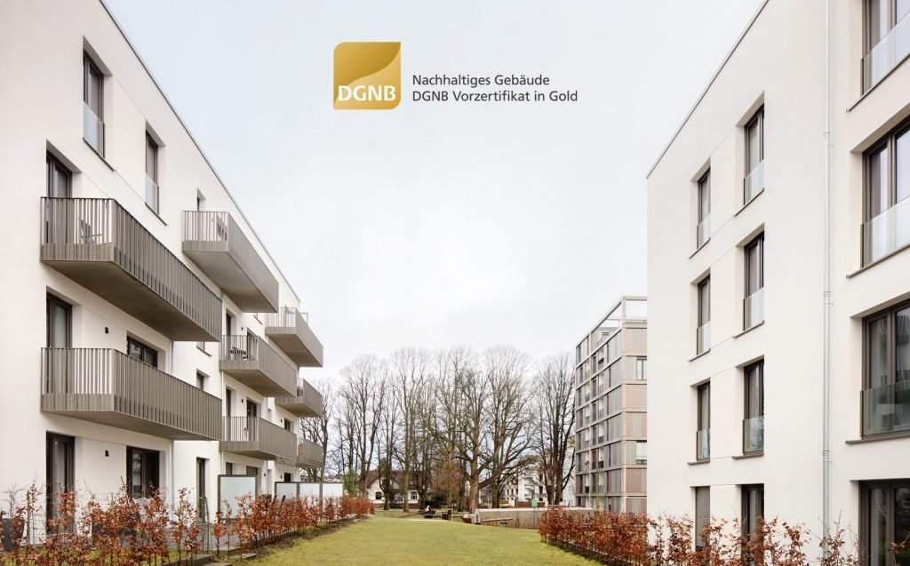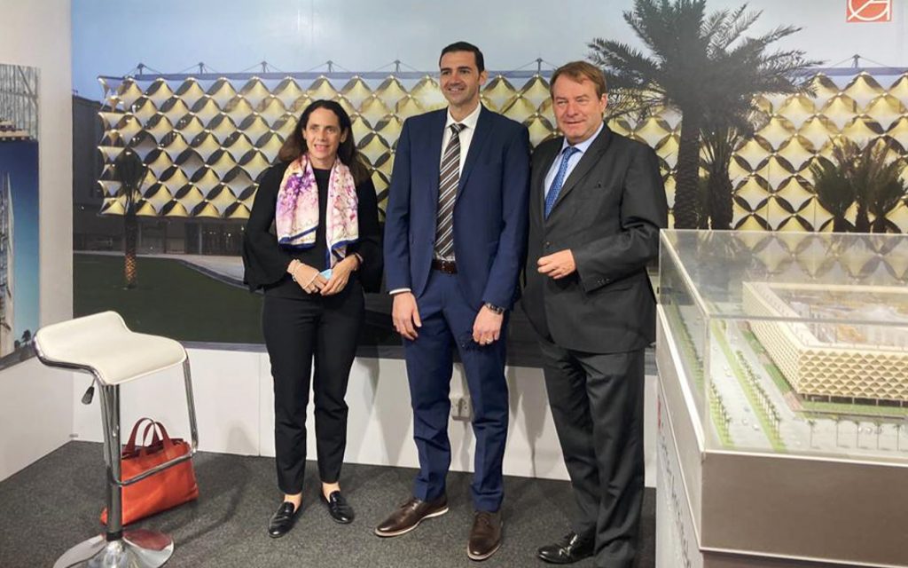On April 28, 2022, after an interruption of two years, the festive award ceremony of the Otto Borst Prize for Urban Renewal 2020, which was awarded for the 8th time, took place in Merano, South Tyrol. We are pleased that our Hamburg project “Art and Media Campus Finkenau” received recognition in the category “Neighborhood”. Since 2005, the Forum Stadt – Netzwerk historischer Städte e.V. has been awarding the Otto Borst Prize for Urban Renewal. Every two years, the international competition honors outstanding projects in the fields of preservation, redevelopment, conversion and further construction, as well as measures that shape and further develop our historic cities, ensure contemporary use and preserve the city’s character. A total of six prizes and four recognitions were awarded.
Click here for more project information: Art and Media Campus Finkenau
Photo: HGEsch
The Ruhr University Bochum has established a new centre of excellence for materials science, the ZGH. With around 3,000 square metres of usable space, the new building with its adjoining low-rise building offers around 80 scientists room for interdisciplinary research into new high-performance materials. With its polygonal cubature framed by a dark metal façade, the building closes the gap between the high-rise buildings IA and IB as well as IAFO. An entrance hall extending over all floors is the identity-forming centre of the new research building and allows a view into the clean rooms, which are not accessible, through large windows. The research centre, built by BLB NRW, was financed in equal parts by the federal government and the state. Numerous representatives from politics and science attended the ceremonial opening at the beginning of May.
After the groundbreaking ceremony for the new Allianz Park took place virtually last year, the ceremonial laying of the foundation stone took place directly on the construction site in Stuttgart-Vaihingen at the end of April. Prof. Eckhard Gerber, Stuttgart’s Lord Mayor Dr. Frank Nopper, the CEO of Allianz Leben Katja de la Vina and Baden-Württemberg’s Minister for Regional Development Nicole Razavi were present at the official ceremony. In a festive setting, they filled the time capsule and congratulated Allianz Leben on its 100th anniversary.
The new Group headquarters is being built on a 50,000 square metre site in Stuttgart-Vaihingen and will serve as the future headquarters of Allianz Leben. The three-part building ensemble will provide the employees of the insurance group with modern and agile office and working environments. The construction of Allianz Park Stuttgart is aiming for platinum certification in accordance with the standard of the German Sustainable Building Council (DGNB).
Research work can begin at the Veterinary Medicine Centre for Resistance Research, which opened at the end of April. The FU Berlin will be the first centre in Europe to research the development of resistance in bacteria, fungi, viruses and parasites. The research building, designed by Gerber Architekten, enables the translation of basic scientific findings in veterinary and human medicine in the sense of the “One Health approach”.
The TZR is part of the Düppel campus in southwest Berlin, where almost all of the FU’s veterinary medicine is located in a rural area. Its cubic structure combines offices, highly technical laboratories and various animal husbandry areas on three floors and a gross floor area of 8280 m2. The new building is organised in two parts: the research-theoretical area is located in the northern zone, the laboratory and technical area in the southern zone. Among the many speakers at the ceremony were the President of the FU Berlin, Prof. Günter M. Ziegler, State Secretary Armaghan Naghipour and Senate Building Director Prof. Petra Kahlfeldt. During the opening ceremony, the President of the Robert Koch Institute, Prof. Lothar H. Wieler, was awarded the “Golden Badge of Honour of the FU Berlin”.
In the next few weeks, a red oak tree will be planted on the piazza in front of the TZR as a symbol of longevity and sustainability. Until then, the Dean of the Department of Veterinary Medicine, Prof. Uwe Rösler, and the spokesperson of the TZR, Prof. Georg von Samson-Himmelstjerna, were delighted with Prof. Eckhard Gerber’s model tree.
© Bernd Wannemacher
An administration building consisting of 2 modular, narrow structures forms the prelude to the new building ensemble of the Bayreuth public utility company on the tip of the site. With its wood-concrete composite construction and transparent urban loggias, it makes the idea of sustainable and synergetic working towards the city clearly visible. The staggered construction, loosely accompanied by trees, is continued in the halls behind it, creating an interlocking with the small-scale urban space and its avenue character. The buildings are designed according to the principle of passive strategies and therefore benefit from maximised heat recovery in winter and receive daylight and natural ventilation. The new campus forms a kind of green filter between the new building and its surroundings. In interaction with the existing switch house, an appropriate forecourt and entrance area for the new headquarters of Stadtwerke Bayreuth is created at the same time.
© Gerber Architekten
The German Sustainable Building Council has awarded our project in Hamburg-Langenhorn with the gold certificate for sustainable residential buildings. In order to make sustainable construction practically applicable, measurable and thus comparable, the DGNB has developed its own certification system, which considers the building throughout its entire life cycle. Our project, completed in 2021, was able to convince in all criteria and has therefore received proof of Gold certification. The OxPark residential project was also able to convince with the design and conceptual aspects in the competition back in 2018. The design was awarded 1st prize among other things for the harmonious ensemble of old and new and the careful handling of the neighbouring historic old building.
You can find more information about the project on the project page of our homepage: https://www.gerberarchitekten.de/en/project/oxpark-hamburg-langenhorn-2/
The international construction trade fair THE BIG 5 SAUDI is currently taking place at RICEC – Riyadh International Convention & Exhibition Center. Gerber Architekten International is also part of the fair this year and is represented by our Business Development Managers Abdelhamid Darrag and Mohamed Elmasry. We are very pleased about yesterday’s visit of Ambassador Dieter Lamlé (German Embassy Riyadh) and Dr. Dalia Samra-Rohte (Delegate of the German Economy for Saudi Arabia) at our booth and the joint exchange about our current Saudi projects. In addition to the King Fahad National Library, which we completed in 2014, we have also completed the King Salman Science Oasis science museum in 2021. You can get further insights into our current projects at our stand 2C18 of the German Pavilion, which is funded by the German Federal Ministry of Economics and Technology.
