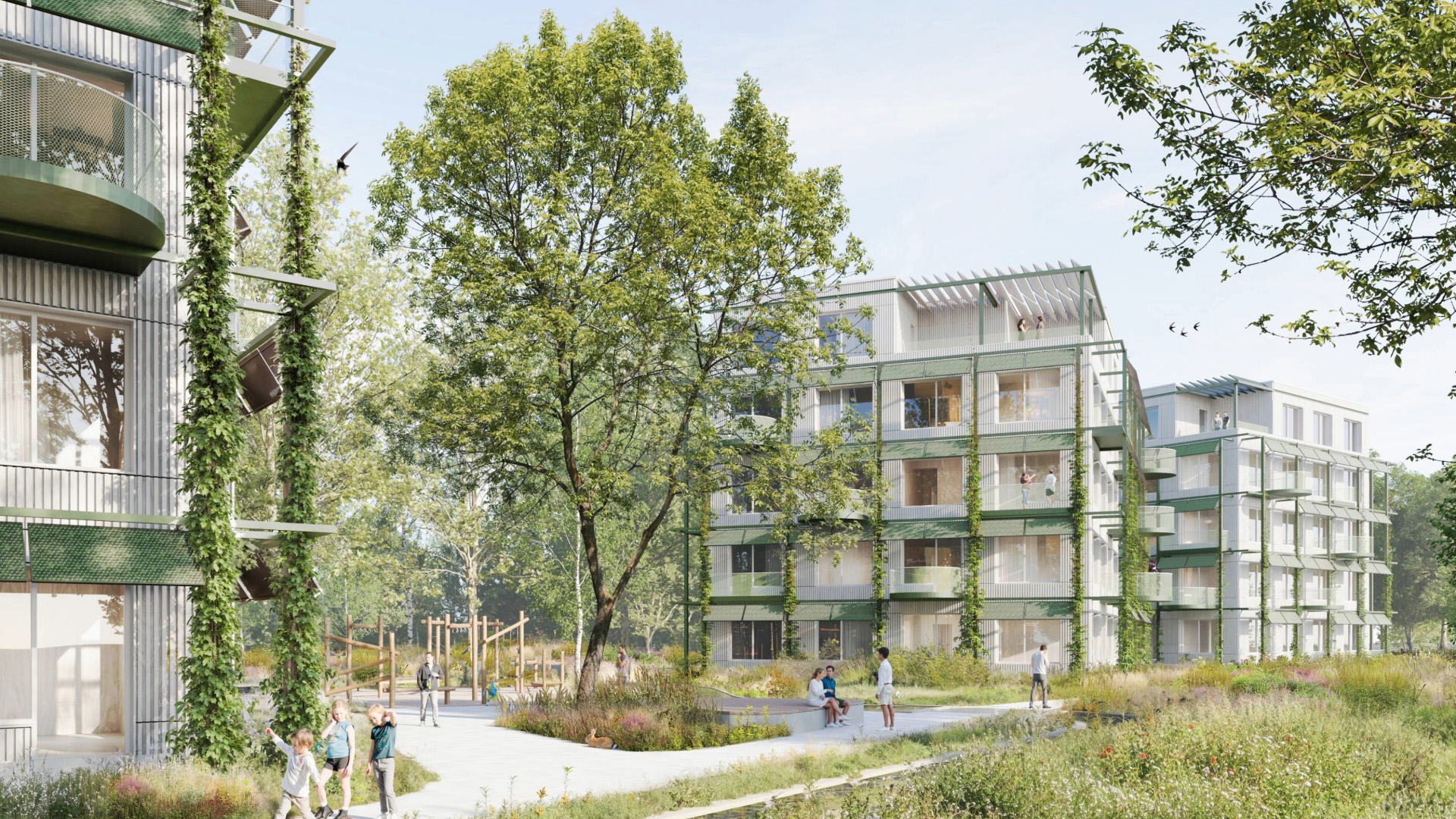
Our innovative Climate Quarter in Kronberg im Taunus has been recognized in the competition process. The project combines sustainable architecture with high flexibility, creating a livable and forward-thinking urban space.
The quarter relies on resource-efficient timber construction, which reduces CO₂ emissions and promotes a healthy indoor climate. Efficient energy concepts, including solar power and combined heat and power (CHP), ensure a sustainable energy supply. Green open spaces, rainwater storage, and passive climate strategies enhance the microclimate and support biodiversity.
Beyond ecological responsibility, the focus is on community: generous open spaces and diverse housing concepts foster a vibrant neighborhood. The flexible architecture ensures long-term adaptability to evolving needs.
A project that paves the way for sustainable urban development!
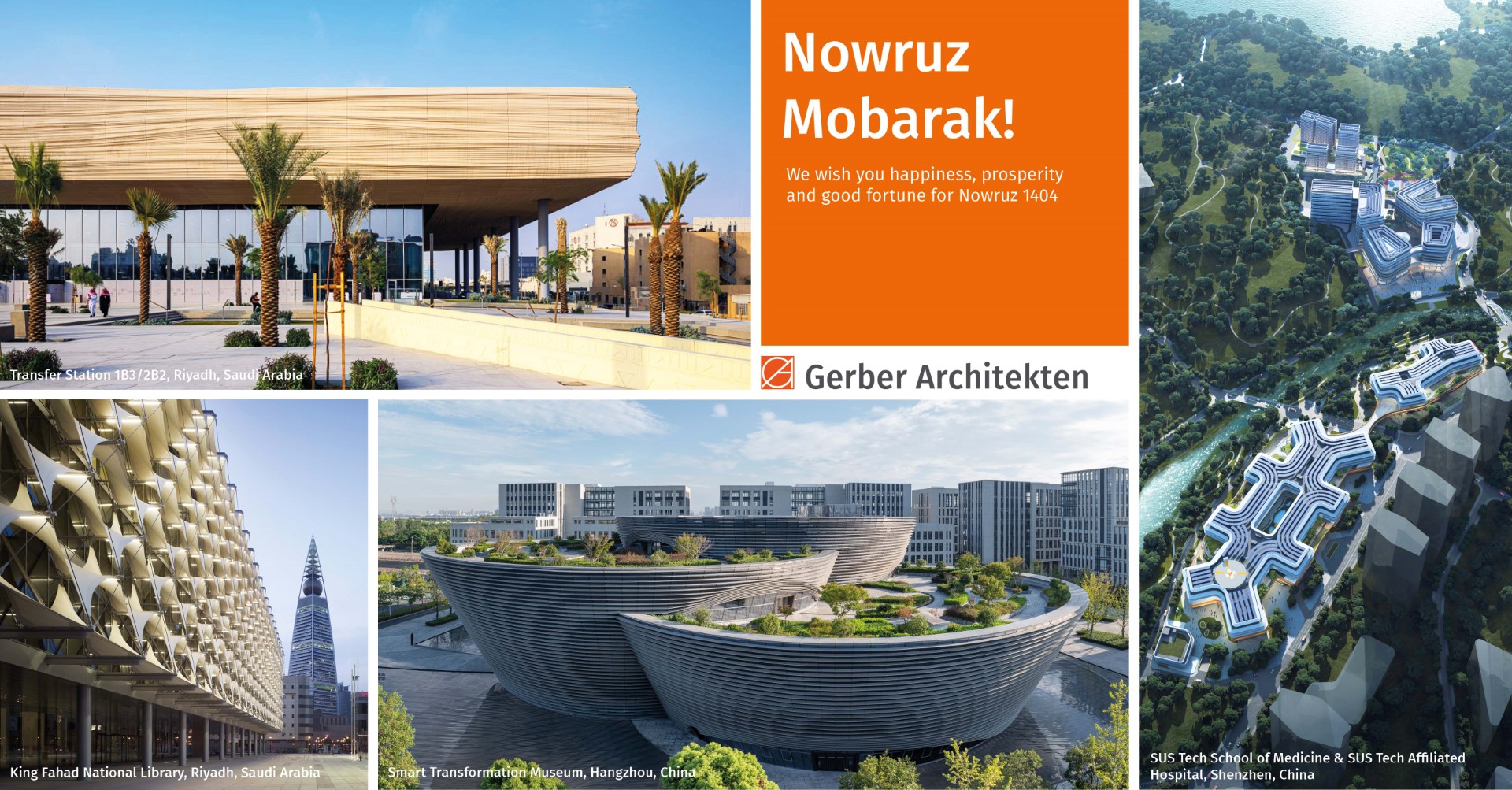
On the occasion of the Persian New Year, we extend our best wishes to you, your families, and your colleagues for a year filled with success, health, and happiness. May this new beginning bring fresh opportunities, inspiring encounters, and positive developments.
We look forward to continuing our successful collaboration and achieving new milestones together.
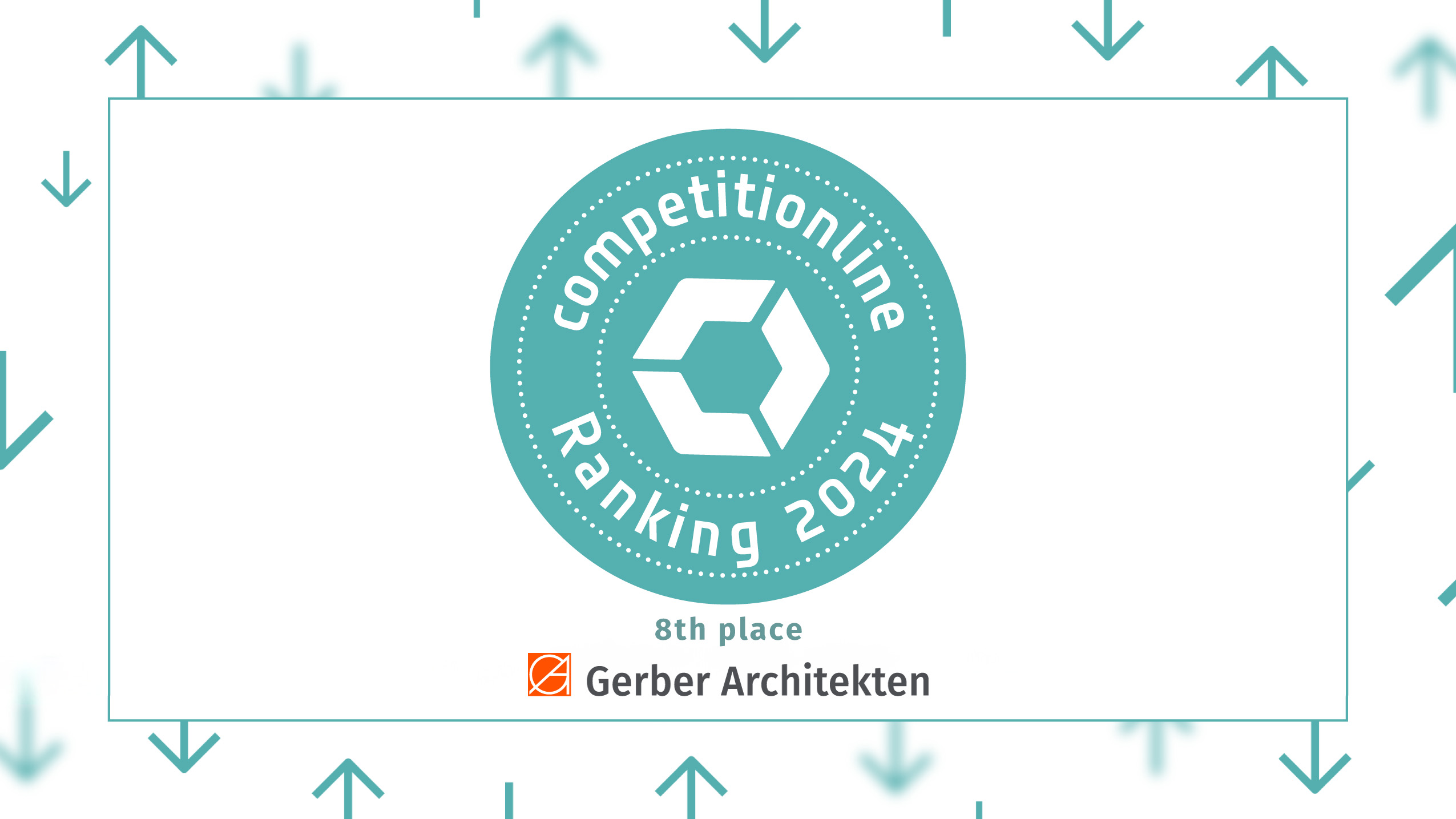
In the latest competitionline Ranking 2024, Gerber Architekten has secured 8th place, driven by our national and international competition successes. This ranking underscores our commitment to architectural excellence and our continuous dedication to innovative solutions.
A heartfelt thank you to our outstanding competition teams, as well as our clients and partners, for their trust and collaboration!
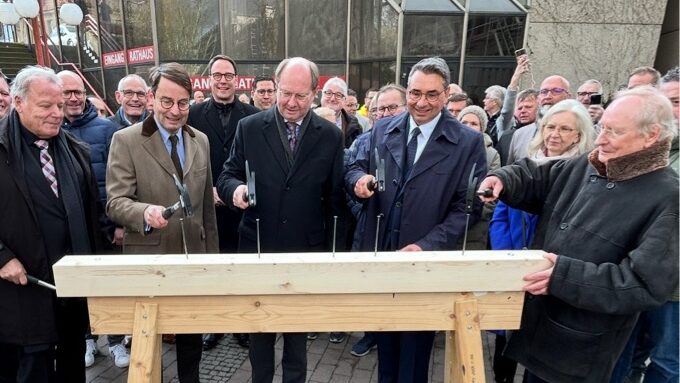
The topping-out ceremony marked an important milestone for the new townhouse in Ahlen. Just ten months after the foundation stone was laid, the shell of the KfW 40-EE building, which uses heat pumps and photovoltaics for sustainable energy, is already complete.
The design blends harmoniously into the cityscape between the old town and the River Werse. The elongated shape follows the edge of the city wall, while a ‘twist’ creates two equal entrances. The entrance hall serves as a central communication space and connects the city and river sides. High points to the north and south set urban accents and relate to the old town. Public areas are located on the ground floor, while the upper floors group workspaces around light-flooded communication zones.
The new townhouse combines the aspects of sustainability, practicality and beautiful appropriateness, explained Köpp, the city planning officer, in his welcoming address.
Symbolically hitting the last nail: (from left) Thomas Köpp, Andreas Bothe, Dr Olaf Gericke, Dr Alexander Berger, Prof Eckhard Gerber.

The team at Gerber Architekten wishes you and your families a happy and peaceful Ramadan Mubarak. We wish you all health, happiness, and success!
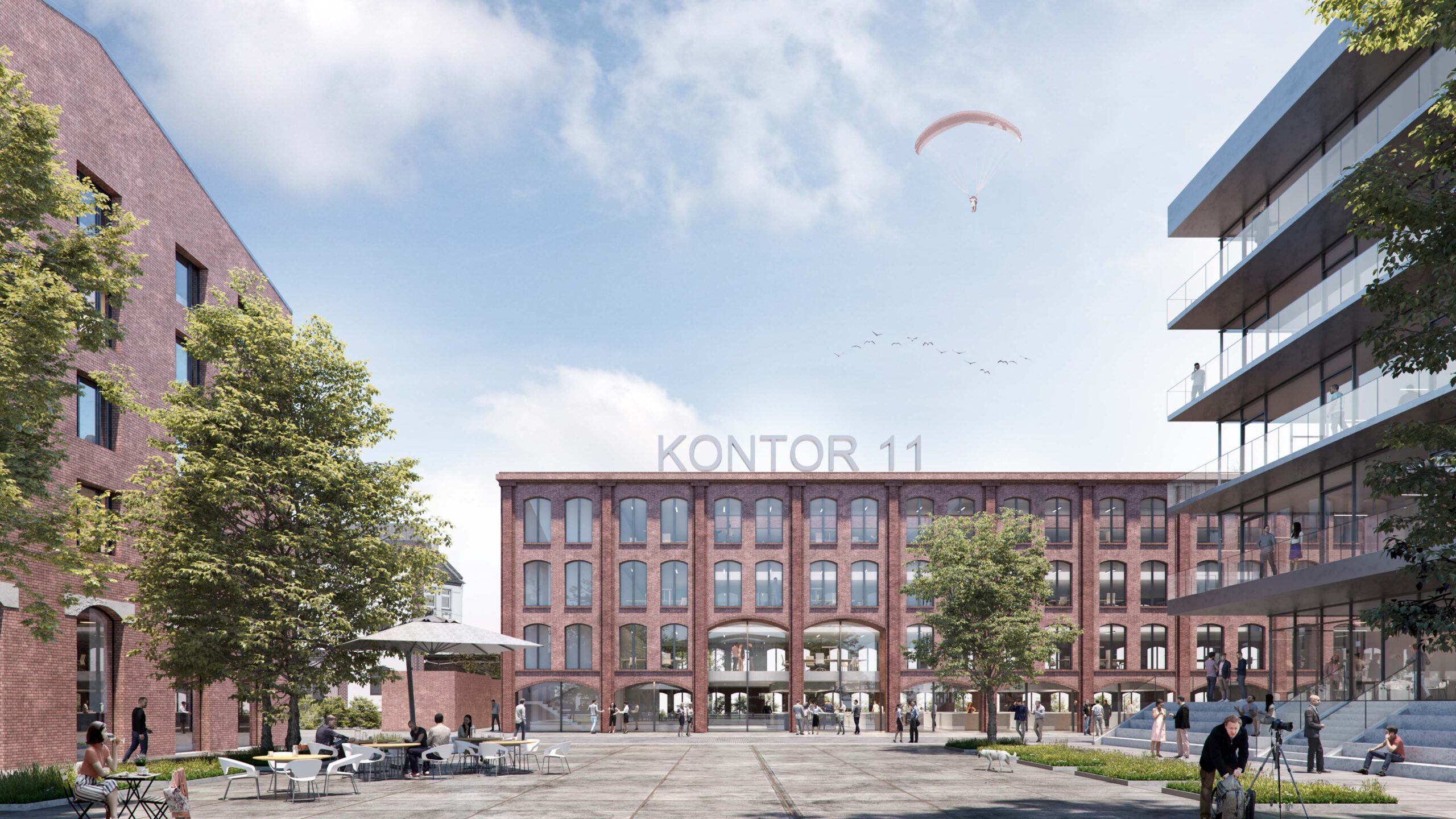
Dortmund Harbor, Europe’s largest inland port, is undergoing an exciting transformation. The development of Speicherstraße is not only reshaping the area into a business and leisure hub but also enhancing its ecological value.
The team at Gerber Architekten has contributed to the sustainable transformation of the southern Speicherstraße with two key projects:
Hafenforum – a vibrant center with spaces for start-ups, co-working, and gastronomy.
Kontorhaus 11 – a combination of modern office spaces and a market hall.
For this contribution to urban development, the “Southern Speicherstraße” project has been nominated for the German Urban Development Award 2025. The award ceremony will take place on July 25, 2025, in Berlin.
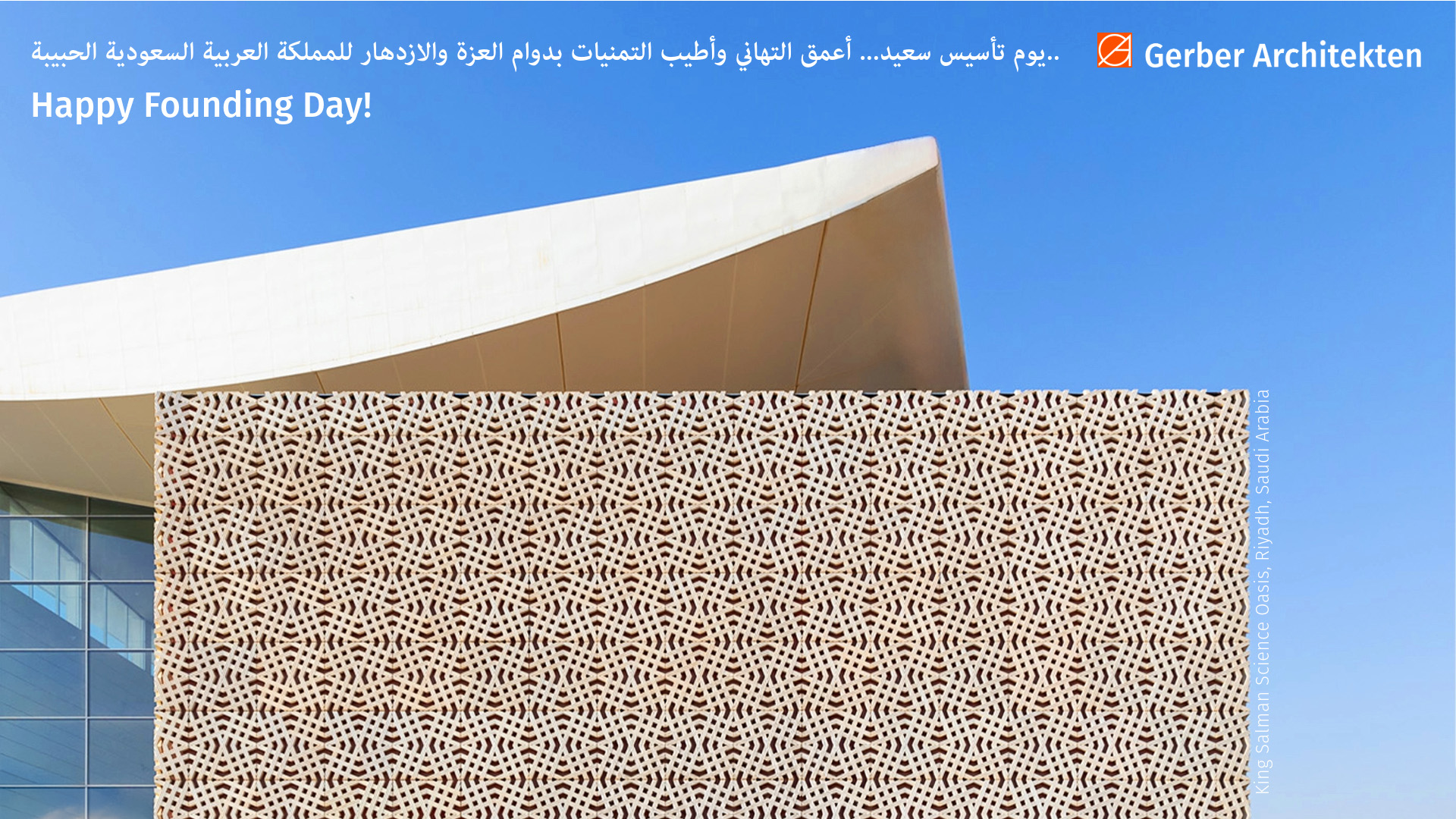
On February 22nd, Saudi Arabia celebrates its Founding Day – a significant occasion honoring the country’s long history and cultural identity. On this day, nationwide celebrations, traditions, and special events are held to commemorate the roots of Saudi Arabia.
We extend our heartfelt congratulations to the people of Saudi Arabia on this special day and wish for a festive and meaningful celebration. At the same time, we would like to express our gratitude for the successful collaboration in the past year and look forward to further joint projects. May all your wishes come true!
