From March 11 to 14, 2025, the MIPIM—the world’s largest real estate exhibition—will take place at the Palais des Festivals in Cannes. Gerber Architekten is participating for the 16th time and will present the groundbreaking major project King Salman Park (KSP) at the German Pavilion (Riviera Hall, R7.G38/09). Located on the grounds of a former military airfield in Riyadh, the project will create the world’s largest urban park—approximately five times the size of New York City’s Central Park and six times larger than London’s Hyde Park. Under the leadership of the King Salman Park Foundation, a unique transformation process is underway that will sustainably enhance both the quality of life and the environment in the city. King Salman Park is a joint venture led by Gerber Architekten, in collaboration with planning experts Happold, Setec, and Michael Van Valkenburgh Associates. The project covers a total area of 16.6 square kilometers.
In addition, Gerber Architekten will showcase the nearly completed research building CALEDO at the TU Dortmund at the NRW.Global Business booth (R8.D13), which promotes interdisciplinary research between the natural and engineering sciences.
Would you like to meet us in person at MIPIM?
We are happy to arrange an appointment with you at one of our booths. You can reach us by phone at +49 231 9065 0 or by email at kontakt@gerberarchitekten.de.
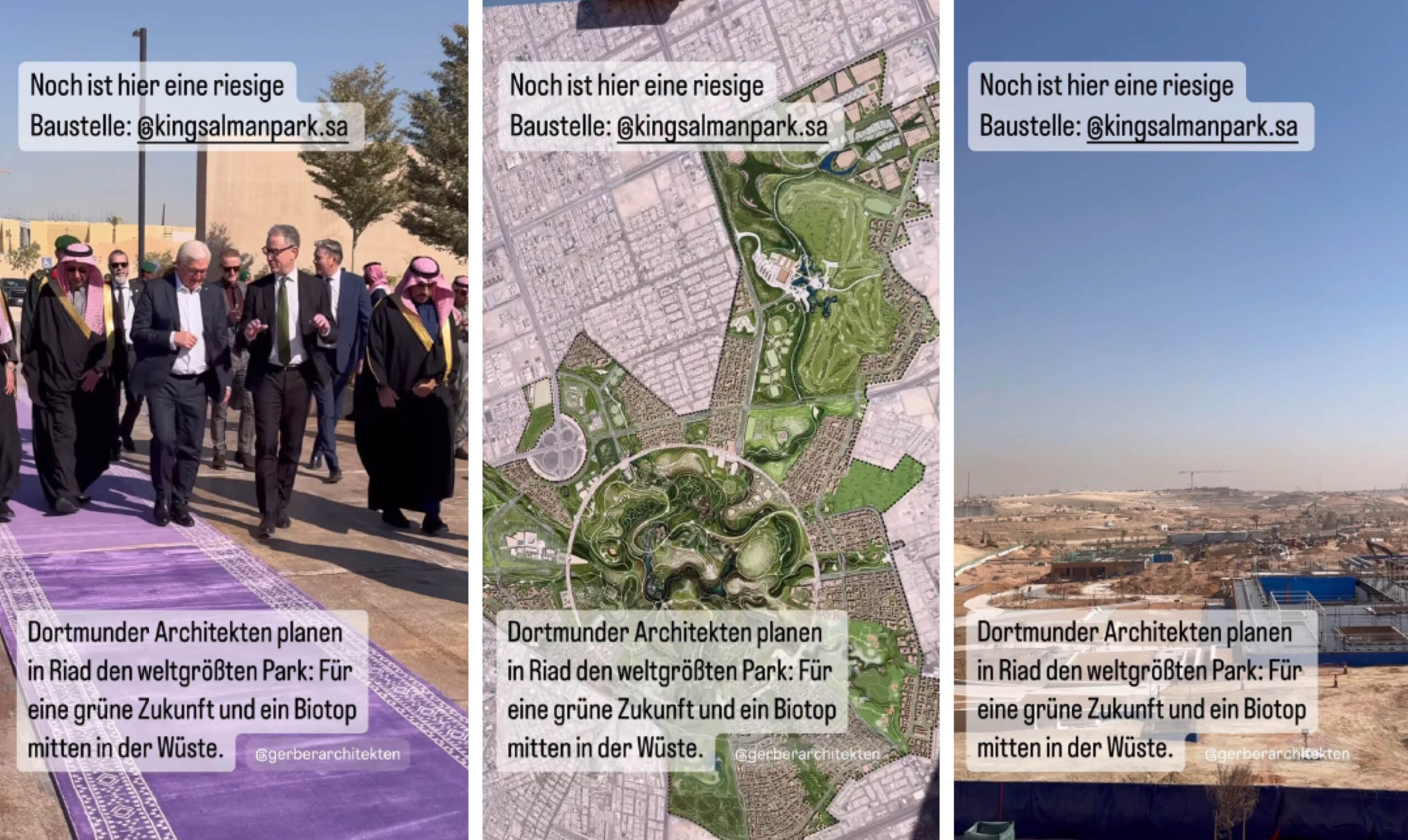
As part of his visit to Saudi Arabia, President Frank-Walter Steinmeier discussed the country’s societal and economic modernization. A key focus was on promoting culture as well as the country’s transformation efforts and the opening up of tourism. Saudi Arabia is undergoing profound changes and is pursuing an ambitious reform program under the “Vision 2030”.
Steinmeier visited the construction site of the King Salman Park in Riyadh, the world’s largest urban green space project, which aims to improve the environment and quality of life. Professor Gerber and the King Salman Park Foundation guided the president through the Park, which is being developed on the site of a former military airport. This sustainable megaproject, which is five times the size of New York’s Central Park, is a central part of the “Saudi Green Initiative” and is expected to significantly shape the urban landscape of Riyadh in the long term.

We wish you and your families much joy, prosperity, happiness, success, and above all, good health for the “New Chinese Year of the Snake.” We would like to thank you for the successful collaboration over the past year and look forward to continuing our joint projects in the coming year. May all your wishes come true!
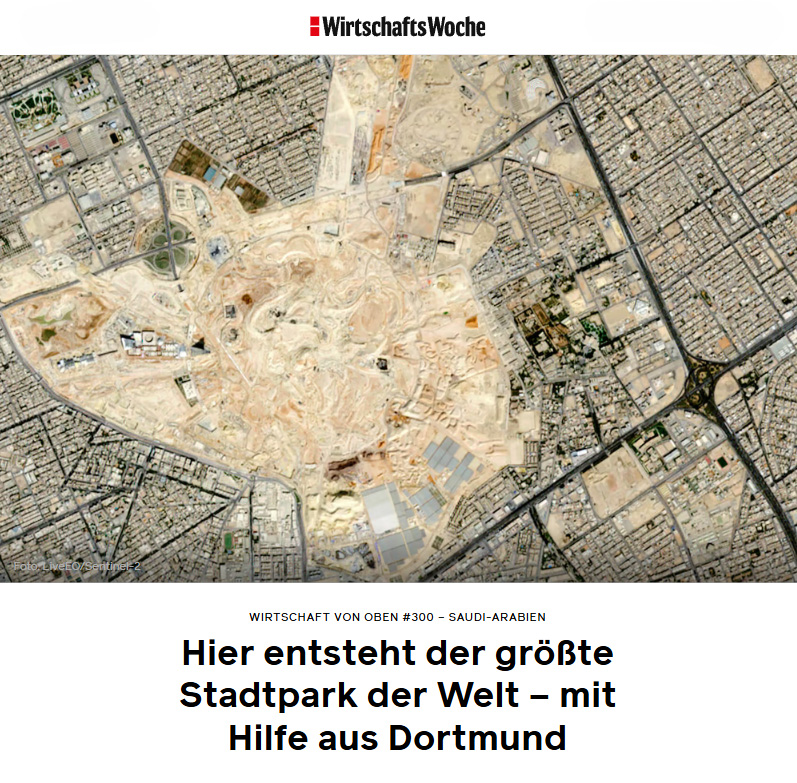
In its series “Economy from Above,” Wirtschaftswoche highlights the King Salman Park in Riyadh, Saudi Arabia – set to become the largest urban park in the world.
The article provides stunning insights into the park’s scale, using satellite imagery to showcase its immense area and the progress of construction. These visuals illustrate how King Salman Park is emerging as a green oasis in the heart of Riyadh, a metropolis of millions, contributing significantly to sustainable urban development.
We are proud to be part of this visionary project, leveraging our expertise in architecture and landscape architecture to help create a forward-thinking urban landmark.
The full article is available on the Wirtschaftswoche website:
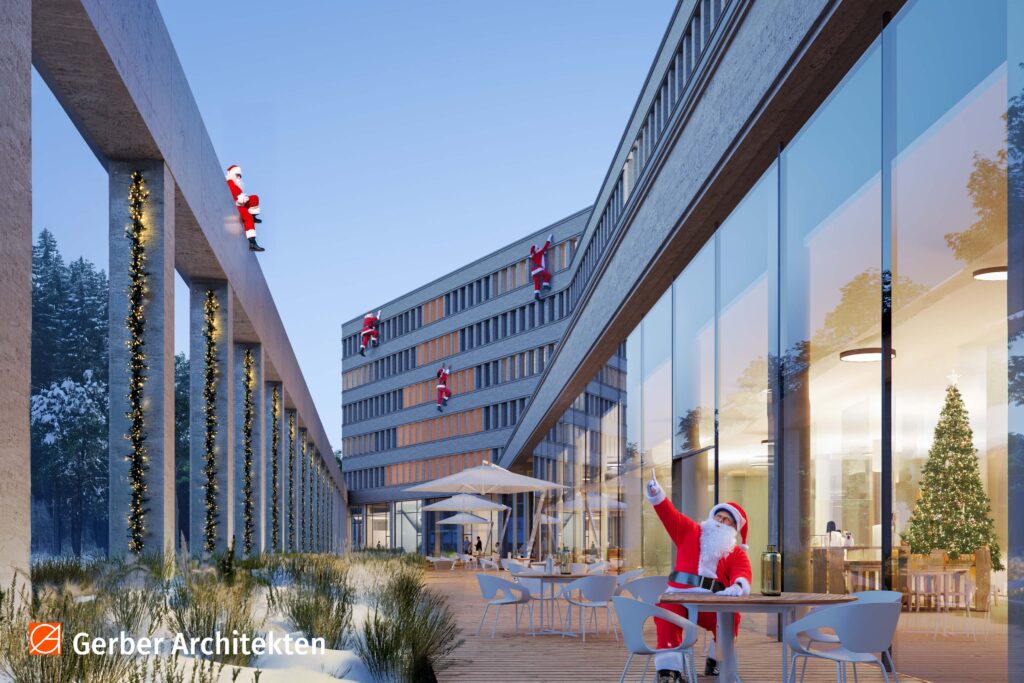
Gerber Architekten wishes you and your loved ones a peaceful Christmas, restful holidays, and a healthy and successful year in 2025.
Looking back on an eventful year, we would like to express our sincere thanks for your trust and the pleasant collaboration. Your requirements and wishes have inspired us to develop precise and thoughtful solutions.
We look forward to realizing exciting projects together in the coming year.
Visualisation: © Gerber Architekten
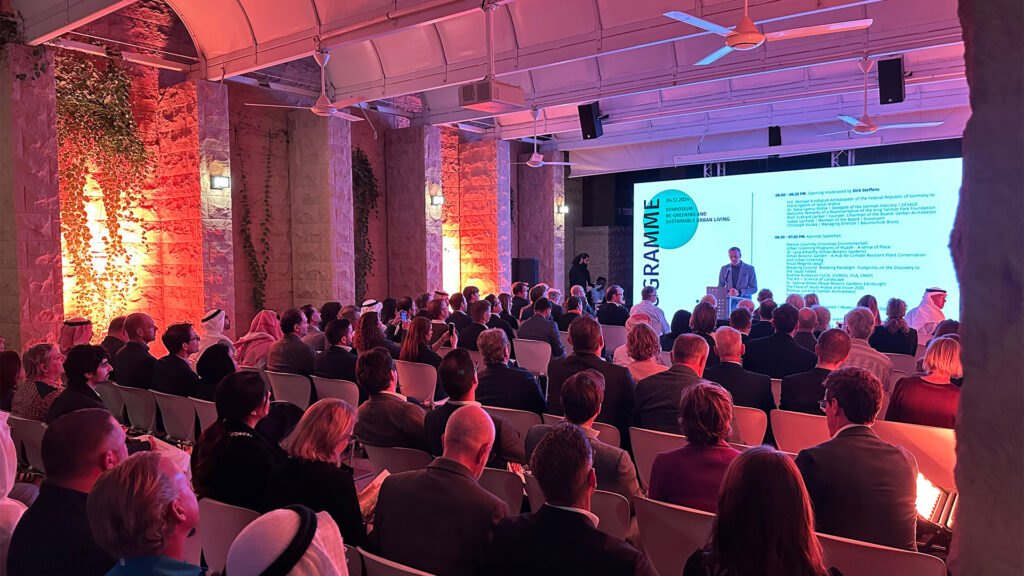
On December 4, 2024, the German Embassy in Riyadh hosted the symposium “Re-Greening and Sustainable Urban Living”. International experts presented their research on climate-resilient urban and landscape planning for arid regions.
Greetings during the evening event were delivered by Ambassador Michael Kindsgrab, Dr. Dalia Samra-Rothe (GESALO), and representatives of the King Salman Park Foundation, Dale Chadwick and Abdullah Allohaidan. Prof. Eckhard Gerber, Hakan Lanfredi (Dussmann), and Christoph Kluska (Bruns Pflanzen) also welcomed the guests in the packed garden hall of the embassy.
Managing Director Thomas Lücking gave a presentation on King Salman Park, currently under construction, highlighting its contribution to promoting species diversity and biodiversity as well as its positive impact on Riyadh’s urban climate.
Specialist presentations by Patrick Courtney (Courtney Environmental), Dr. Laila Alharthy (Oman Botanic Gardens), Knud Megerle (wsp), Andrew Anderson (IUCN, ICOMOS, IFLA, CMEP), and Dr. Sabina Knees (Royal Botanic Gardens Edinburgh) explored successful approaches to re-greening desert areas.
Moderated by Dirk Steffens, the symposium concluded with a lively networking evening in the garden of the German Embassy. Taking place on the eve of COP 16 in Saudi Arabia, the event emphasized the significant role of Saudi Vision 2030 in advancing climate protection and sustainable urban development.
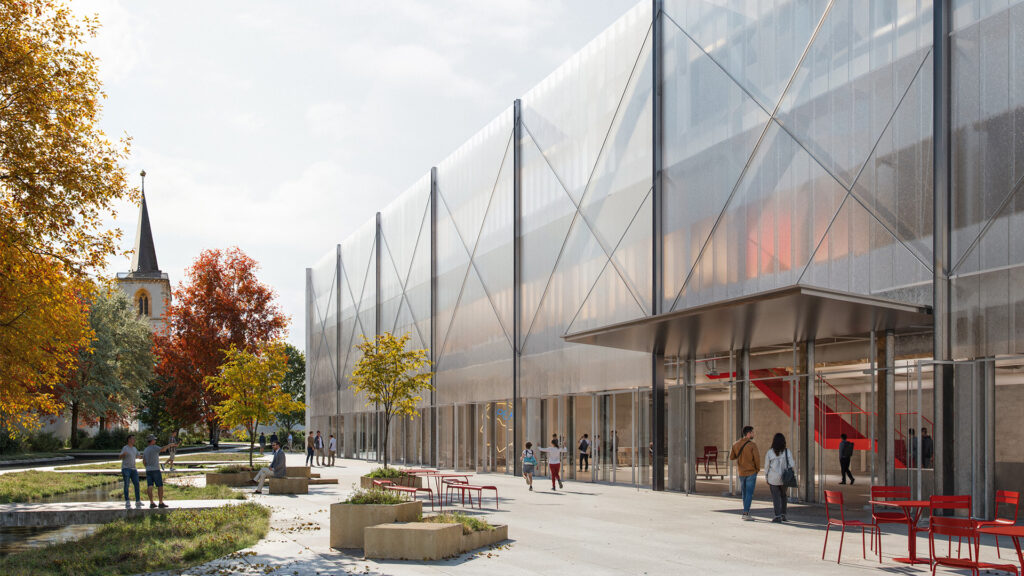
Our design for the new “World of Temptations” exhibition center in Erfurt has been awarded second prize. The concept combines addiction prevention, health promotion, and art, merging openness, interaction, and sustainability into a unique space for community and exchange. The goal was to create a participatory, multifunctional building that has a far-reaching impact beyond the immediate neighborhood and appeals to a diverse audience.
The elongated building structure closes an urban gap while creating a generous forecourt as a space for exchange and interaction. Seating areas, a community garden, and a green shared space invite visitors to engage with the space. The semi-transparent façade facing the square conveys transparency and openness, providing insights into the building’s interior, which houses permanent and temporary exhibition spaces as well as rooms for educational and cultural programs.
The semi-transparent façade enhances the building’s welcoming atmosphere by visually connecting the interior with the exterior. Flexible spaces accommodate exhibitions, workshops, and cultural events, transforming the building into a hub for dialogue and raising awareness.
Our concept emphasizes the use of sustainable, durable materials, including recycled profiled glass, wood, and concrete. Photovoltaic modules integrated into the roof and intensively greened areas further contribute to energy efficiency and resource conservation. The open space design, based on the sponge city principle, promotes sustainable rainwater management and improves the local microclimate.
The “World of Temptations” exhibition center will be a place where visitors can gain new perspectives and engage with socially relevant topics.
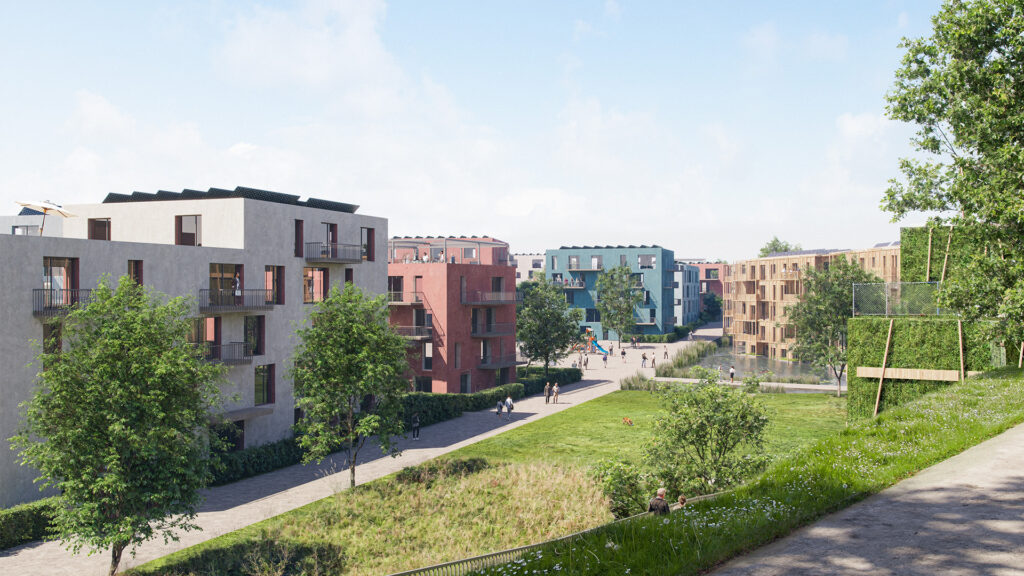
The planned residential quarter on the former locomotive shed site in Wuppertal-Vohwinkel has secured 2nd prize in the architecture competition. The concept combines modern urban development with sustainable solutions, making the area a future-oriented residential location.
At the heart of the design is an innovative mobility concept, with a focus on car-free zones that create more space for pedestrians and cyclists. Two mobility hubs, integrated at the edges of the district, will provide car and bike sharing, as well as charging stations for electric vehicles. These measures aim to not only reduce motorized traffic but also offer residents an environmentally friendly and convenient means of mobility.
Sustainability is another key aspect of the project. The district will be powered by renewable energy sources such as solar and geothermal energy. Green roofs and urban farming will contribute to biodiversity and improve the microclimate. The well-designed open spaces, which will serve both as retention areas for drainage and as recreational spaces, will be another highlight of the district.
A central green boulevard will run through the district, serving as a connecting axis between the BUGA (Federal Garden Show 2031) and the Nordbahntrasse. This boulevard will offer a high quality of life to both residents and visitors and has been created in cooperation with scheuvens + wachten plus.
This project will not only create new housing but also a future-proof, sustainable district that promotes the integration of green spaces and sustainable mobility.