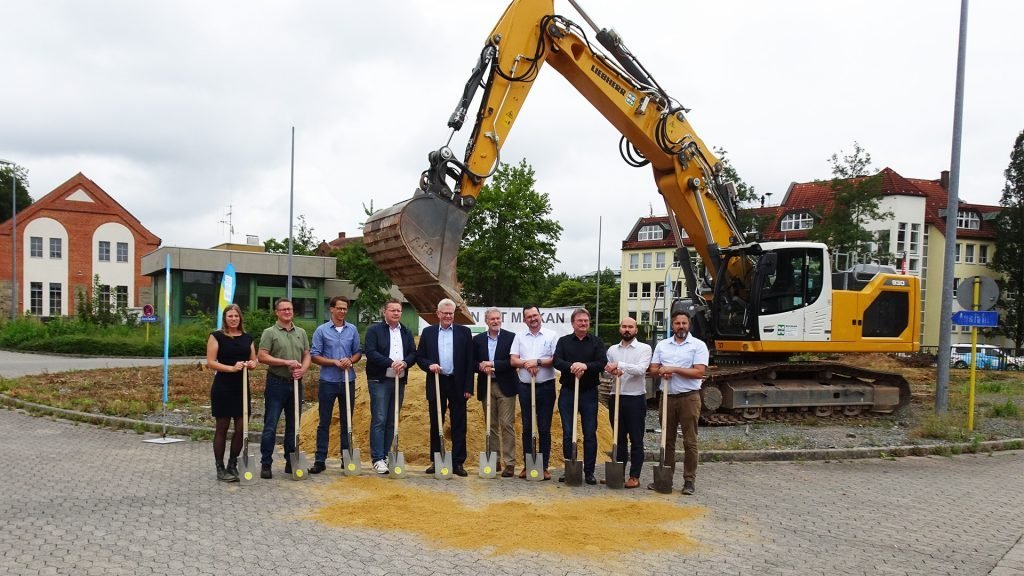
The ground-breaking ceremony for our new building project in Bayreuth was held on 8th of August 2024. In addition to Lord Mayor Thomas Ebersberger and the responsible persons of the city of Bayreuth, our architect Thomas Mondong from Hamburg was also on site.
A narrow administration building consisting of two modular structures will be built on the tip of the site in accordance with DGNB guidelines. The special feature of this project is the timber-concrete composite construction and the transparent urban loggias, which clearly visualise the idea of sustainable and synergetic working in the city. In combination with the existing switchgear building, an attractive forecourt and entrance area will be created for the new headquarters of Stadtwerke Bayreuth.
We are looking forward to the coming construction phases and look forward to moving this project ahead.
Photo (from left): Berenike Bölting (Stadtwerke Bayreuth), Matthias Rieß (Stadtwerke Bayreuth), Michael Schmidt (Stadtwerke Bayreuth), Frank Hofmann (Bayreuther Gemeinschaft), Thomas Ebersberger (Lord Mayor), Jürgen Bayer (Managing Director Stadtwerke Bayreuth), Michael Steinmetz (Stadtwerke Bayreuth), Gerd Luber (Stadtwerke Bayreuth), Thomas Mondong (Gerber Architekten) and Sebastian Rödig (Stadtwerke Bayreuth).
Photo ©Gerber Architekten
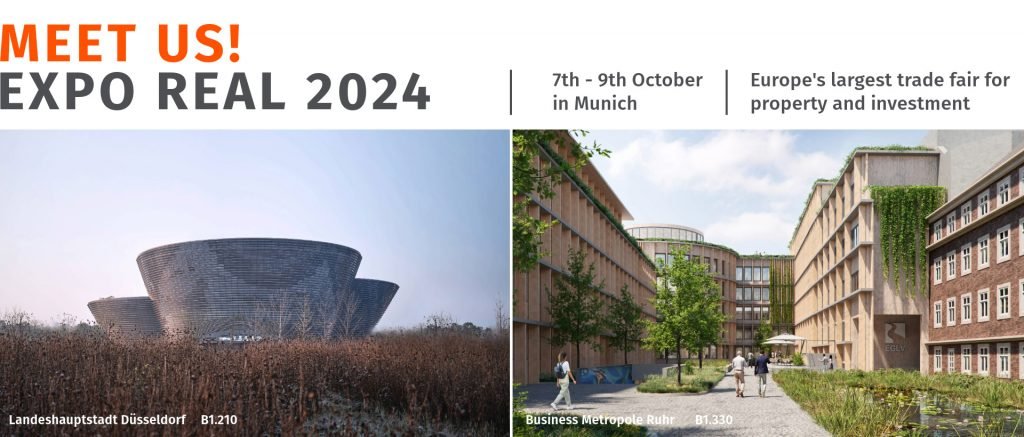
EXPO REAL – Europe’s largest trade fair for real estate and investment – will take place in Munich this year from the 7th to the 9th of October 2024.
This year, we will once again be represented at the joint stand of the Business Metropole Ruhr (stand number B1.330) and as a stand partner of the state capital Düsseldorf (stand number B1.210). We will be presenting a variety of projects, which will be shown through models and presentations. Learn more about the design of modern working environments, our expertise in the field of general planning and our international projects.
We look forward to your visit!
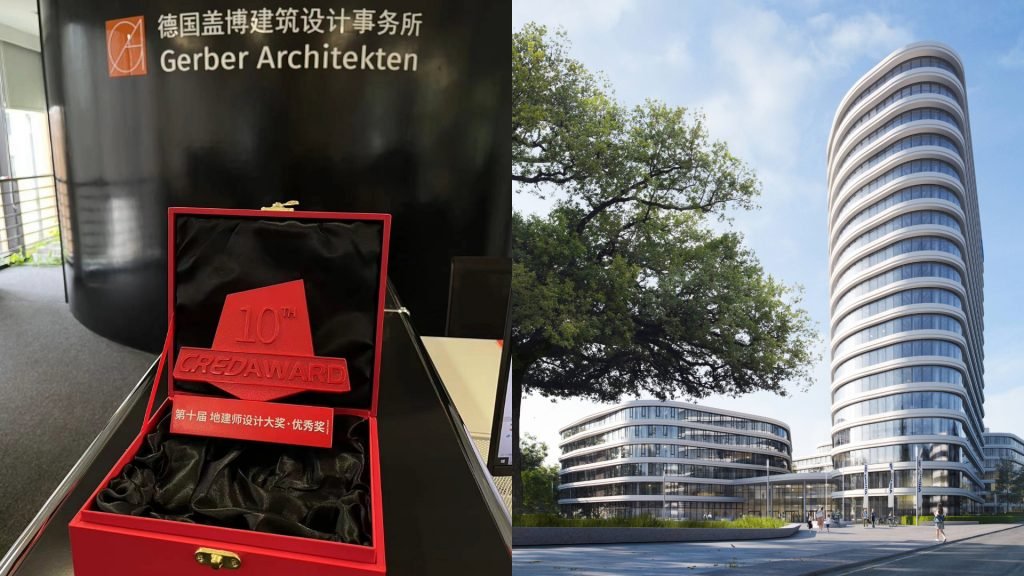
The Chinese Real Estate Design Award (CREDAWARD) is an international architecture prize awarded in China that honours outstanding achievements and innovations in the field of real estate and architectural design. The award is presented to architects, design firms, developers and other professionals, setting global standards for the industry.
Our Allianz Park project in Stuttgart was honoured with the Merit Award as a remarkable example of pioneering property and architectural design. Covering an area of 170,000 square metres, this park creates a sustainable, user-friendly and modern office space for 4,500 employees.
The architectural design of the Allianz Park in Stuttgart is characterised by its innovative design and harmonious integration of different structures. A central solitary building is surrounded by organically shaped, lower ‘satellites’ that are connected underground. These structures have rounded floor plans that allow them to merge into an architectural unit. A horizontal glass façade envelops all the buildings and offers an unobstructed view of the surroundings. The park at the heart of the complex, with a 100-year-old oak tree, refers to the company’s rich history and its strength and reliability. At the same time, this natural monument marks the central main entrance, the plaza. The plaza serves as a reception hall and event floor, from where employees and visitors are distributed to the individual areas of use in the building. Allianz Park is being developed by Allianz Deutschland AG as part of a comprehensive sustainability concept. The aim is to achieve DGNB Platinum certification, supported by photovoltaic systems on the roofs, a geothermal system to utilise geothermal energy and concrete core activation to improve the indoor climate. Another key factor is the positive impact on the urban climate thanks to the decision to have several buildings at different heights and their staggered arrangement, which allows air to flow freely into Stuttgart city centre.
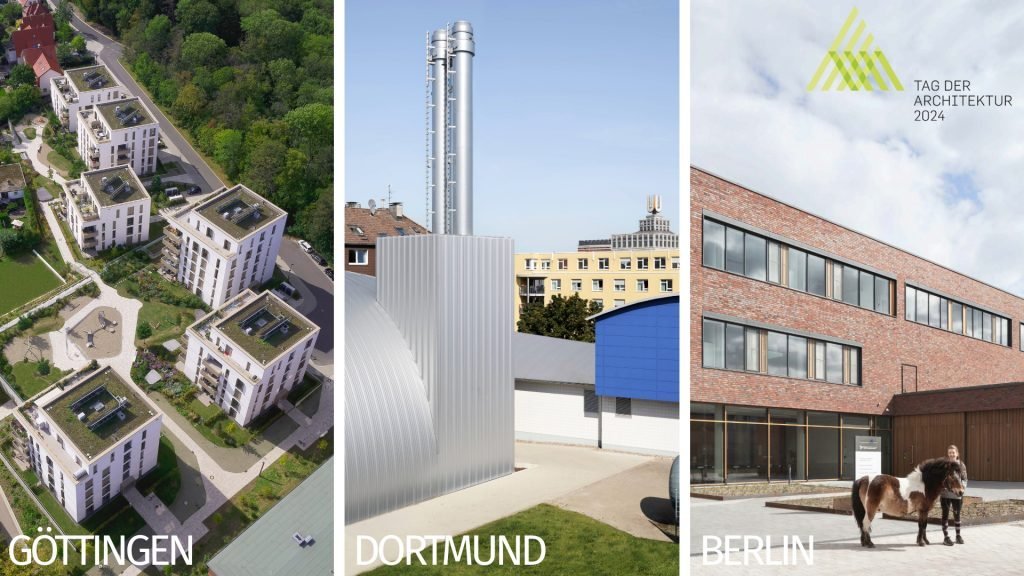
Once again this year, property developers throughout Germany are opening their doors to provide insights behind the façades of otherwise closed buildings. We are represented with three projects in three different federal states.
Our project managers will guide you through the following completed projects:
- Energy centre (Sun. 30.06.2024, 11:00 am)
Meeting Point: Adlerstr. 8, 44137 Dortmund, main entrance
- Wohnen am Nikolausberger Weg (Sun. 30.06.2024, 11:00, 13:00 and 14:00 Uhr)
Meeting Point: Nikolausbergerweg 140-144, 37075 Göttingen
- Veterinary Centre for Resistance Research (Sat. 29.06.2024, 12:00 and 14:00 Uhr)
Meeting Point: Robert-von-Ostertag-Straße 8, 14163 Berlin, main entrance
All events are free of charge and offer you a unique opportunity to learn more about the background and challenges of the respective projects.
Further information can be found on the official websites of the Chamber of Architects of the respective federal states.
Photos from left to right:
© Hans Jürgen Landes
© Thilo Rohländer
© Marcus Bredt
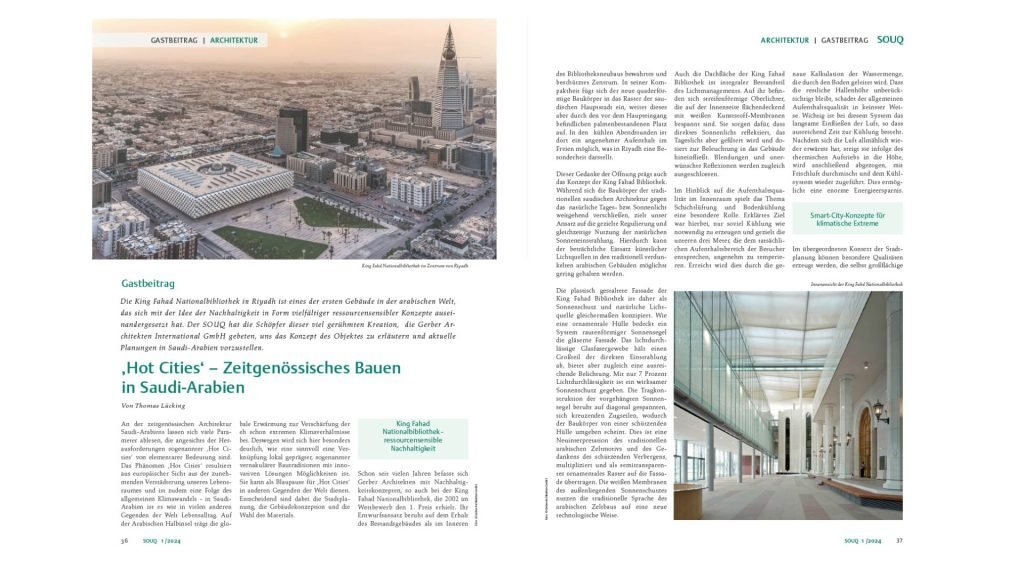
Increasing urbanisation and climate change are causing cities to become hotter and hotter. These so-called “hot cities” pose a challenge, as extreme temperatures affect the quality of life of residents and put a strain on infrastructure. In the current issue of SOUQ magazine, Thomas Lücking explains how climate-resilient construction can be used to respond to this development.
Through climate-resilient construction, buildings and urban structures can withstand the effects of climate change and at the same time contribute to reducing heat islands. One example of this is the King Fahad National Library, which is characterised by an ornamental façade consisting of rhomboid-shaped textile sails. While traditional Saudi architecture often screens out natural daylight and sunlight and requires artificial lighting inside, the unusual façade structure specifically regulates the high levels of solar radiation. The roof zone is also part of the lighting system. It is equipped with narrow skylights and white plastic membranes that reflect direct sunlight and allow filtered daylight to flow into the interior in a controlled manner. Layered ventilation and floor cooling are particularly important for the interior. Only the lower three metres, which correspond to the actual occupied area, are kept at a pleasant temperature. Together with the square in front of it, the King Fahad National Library represents an unusual combination of traditional construction and climate and energy-sensitive design. You can read the full article here from p. 38 – https://www.ghorfa.de/de/publikationen/souq/.
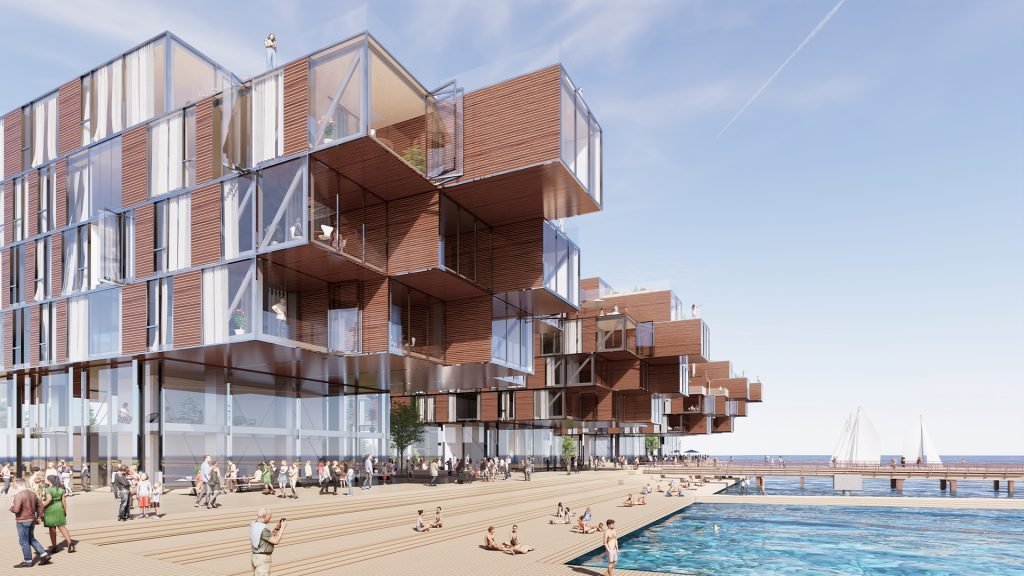
Gerber Architekten has designed 4 residential buildings for the former shipyard site in Tallinn, which are arranged along the water’s edge. Floor-to-ceiling glass surfaces create a flowing connection between the interior and exterior spaces and provide an unobstructed view of the coast, while a large esplanade in front forms a spacious recreational zone with a transition to the coastal landscape. The four building complexes are surrounded by an urban environment with a harbour, historic industrial architecture and a wide range of outdoor activities. The striking combination of glass surfaces with wood-panelled, closed wall sections enables the design of both open and discreet living situations in the stacked flats, which form open-plan living spaces.
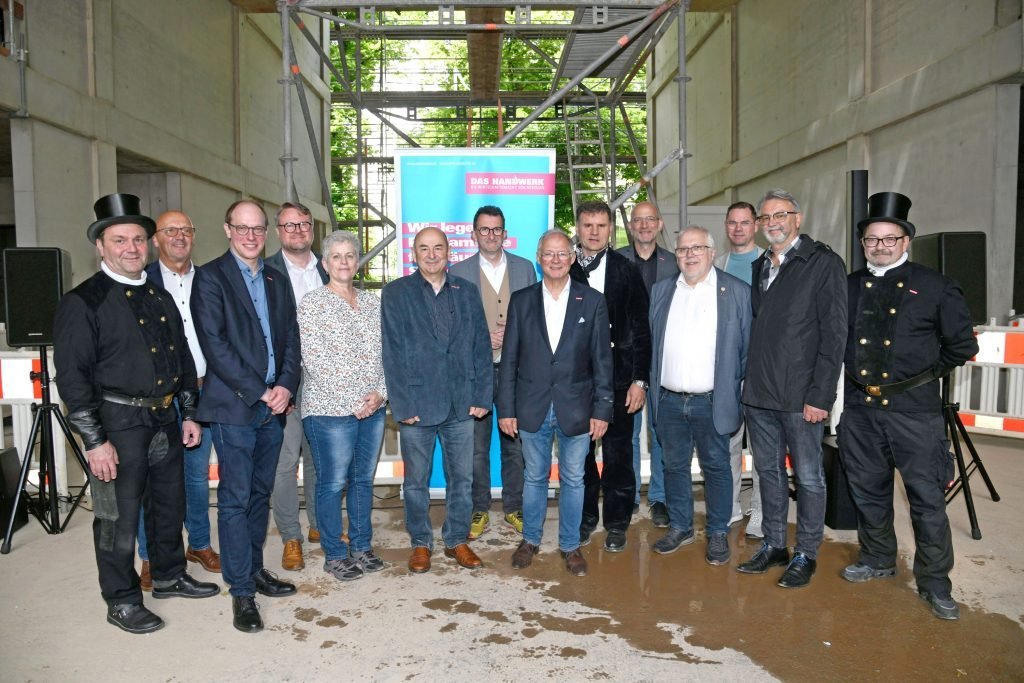
Gerber Architekten is delighted that the topping-out ceremony for the new Chamber of Skilled Crafts building was celebrated last Wednesday, 5th of June 2024. The new building, which is being realised in close cooperation with the Chamber of Skilled Crafts, represents an important step towards expanding the Chamber’s training and administration facilities.
The innovative construction project includes modern training rooms, workshops and administrative areas that are optimally tailored to the needs of tomorrow’s tradespeople. The new building will not only decisively improve the infrastructure of the Chamber of Skilled Crafts and set an example for the future of skilled crafts in Saarland. With its self-sufficient cubature, the new building supports Pingusson’s construction and opens up to the listed park area of the former French Embassy, with two inner courtyards providing insights into the Chamber of Skilled Crafts’ fields of work as glass showcases.
We would like to thank everyone involved for their commitment and support and look forward to the completion of the project.
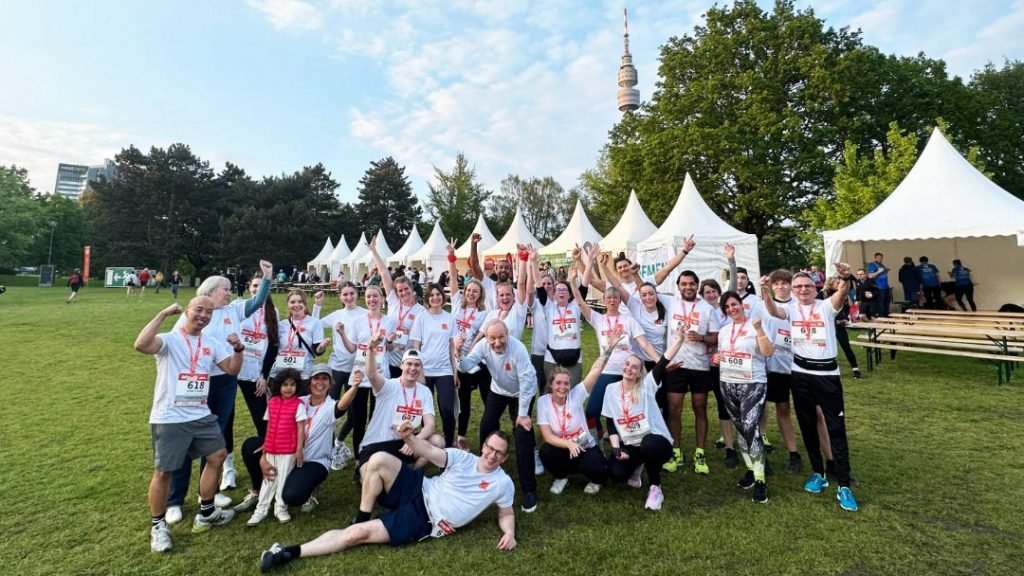
On the 7th of May, the time had finally come: we took part in the B2Run in Dortmund and had a really wonderful day together. Almost a third of our colleagues took part and made the day a very special experience. It was great to see how many of us joined together at the start and mastered the 5.5 km running distance.
In addition to the run, there were many interesting activities and health-related information booths that we enjoyed exploring. However, our commitment to a good cause was particularly close to our hearts. On this day, we not only pushed our physical fitness, but also actively supported the fight against blood cancer. With our donation to the DKMS, we were able to make a significant contribution and make a difference.
The B2Run in Dortmund was not only a sporting highlight for us, but also a day on which we grew together as a team and did something good. We are proud of our achievement and are already looking forward to the next event!