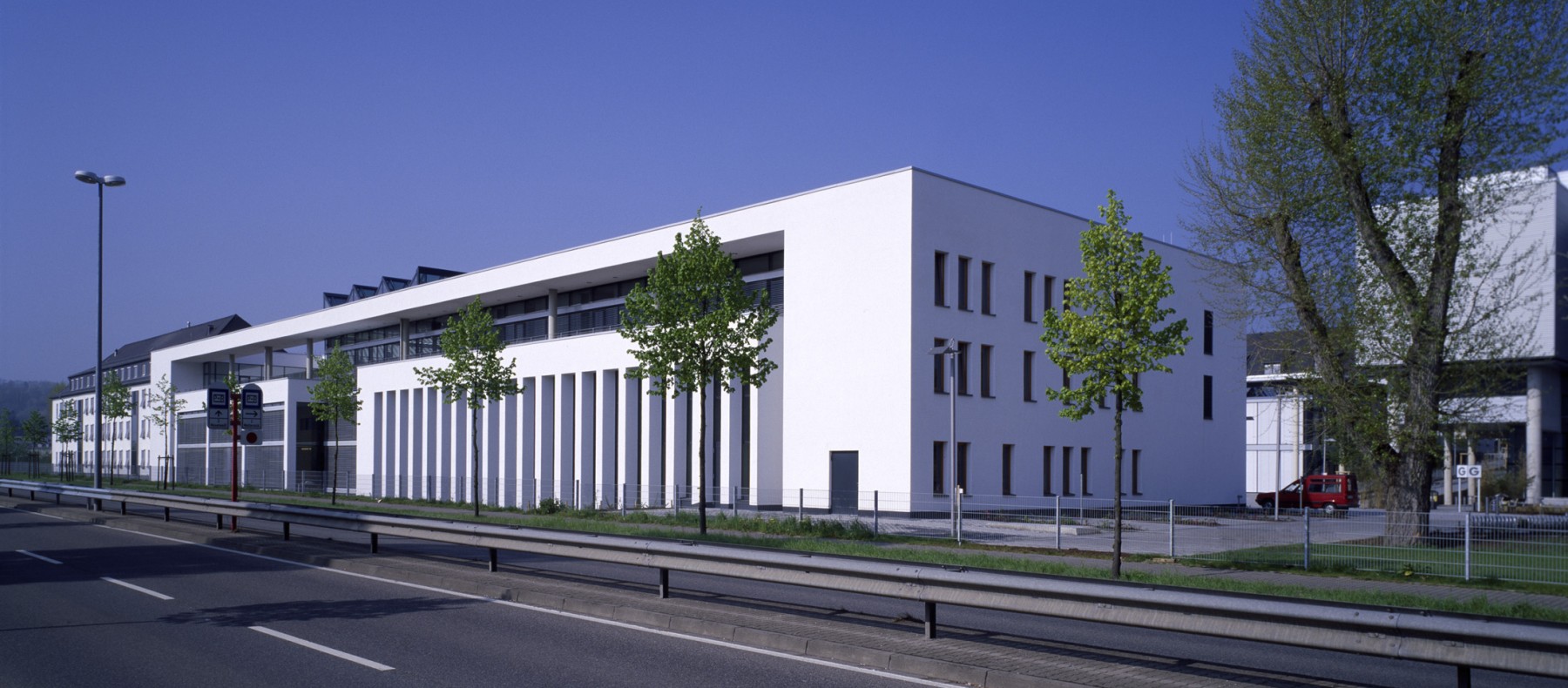Central Building for University of Koblenz-Landau
An unusual place for learning and research has been created in the area of conflict between the traditional and contemporary on the site of former barracks. The barrack buildings deemed worthy of preserving were renovated and the rest demolished and replaced by new structures.
The central building forms the heart of the new campus that creates the eastern border along the regional highway. The linear structure – visible from the outside – unites a large auditorium for 600 people, the cafeteria and the director’s office. Toward the regional highway, the cafeteria and the auditorium complete the ensemble to the left and right of the hall as a large structure that also includes the office block on the campus side. The entrance foyer leads to the cafeteria and auditorium at campus level.

A wide stairway goes from the central hall to the lower level and will lead to the planned underpass to the future extension located on the other side of the highway. The prestigious rooms of the director are reached via an ascending stairway and a glazed foyer, which gives way to a roof terrace facing the Mosel river. The hall, lit with daylight by means of a glass roof and open stairs as well as the galleries make the building a central place to gather and linger, serving the whole university.
In the tradition of the Bauhaus, white plastered surfaces dominate both the interior and exterior design. In contrast to the post and rail construction of the central hall and the building joints, the punch windows are designed as wood and glass elements, so that an exciting interplay of open and closed surfaces is created, forming an overall harmonic façade.
| Location | Koblenz, Germany |
| Design | 1999 |
| Construction | 1999 - 2001 |
| GFA | 6.800 m² |
| GV | 30.000 m³ |