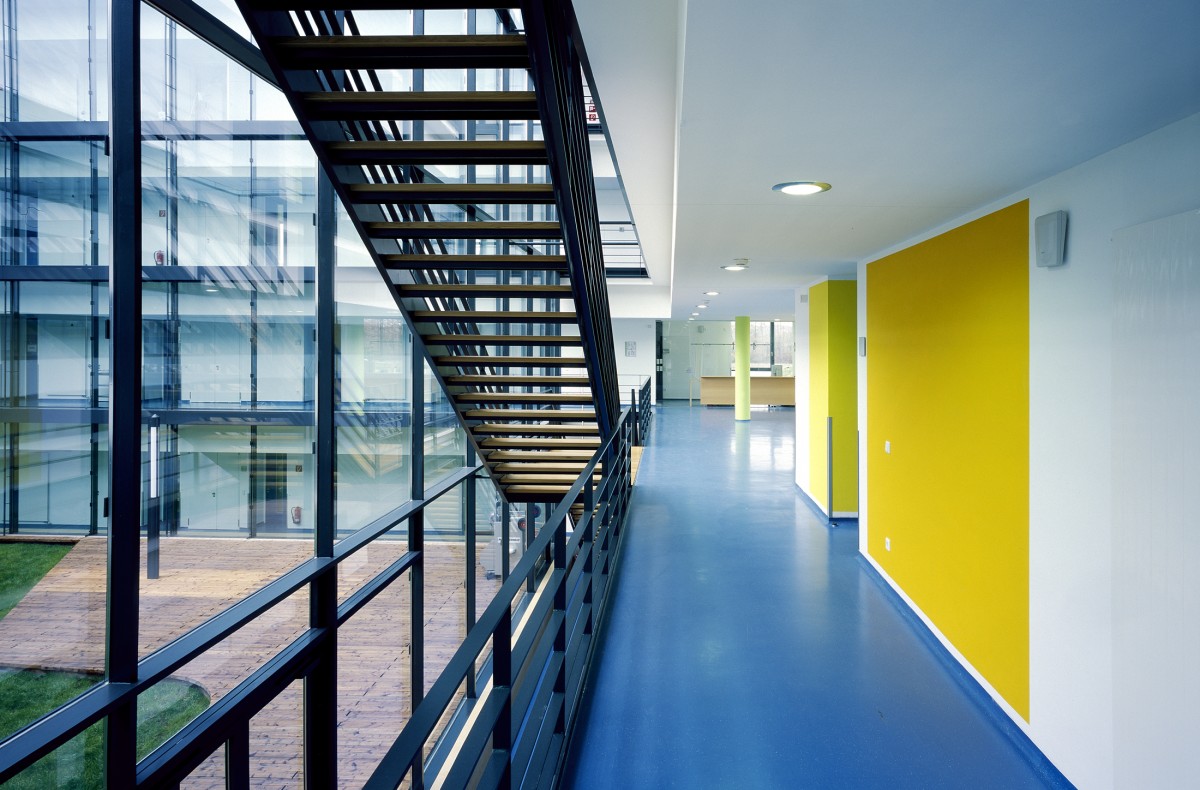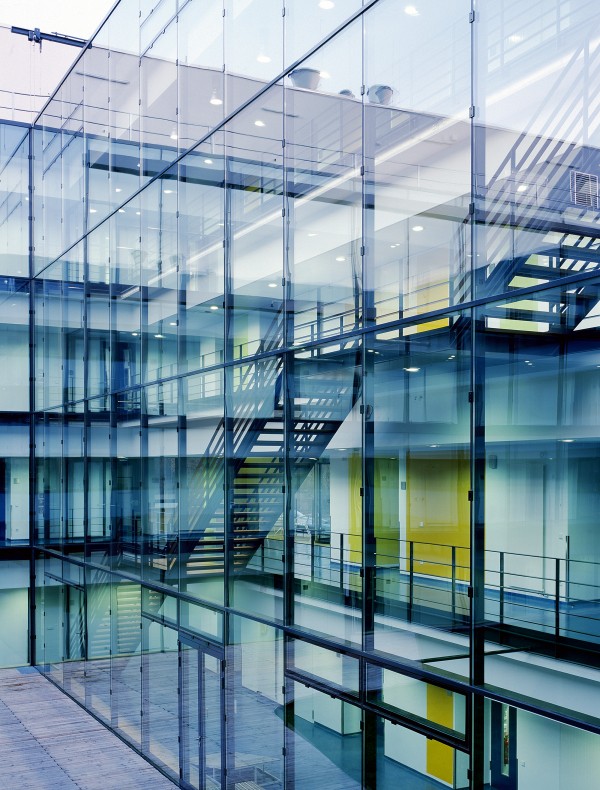Chemical State and National Veterinary Investigation Office (CVUA) in Münster
Two slightly displaced square buildings with plain white plaster façades and horizontal continuous windows complement each other to form the ensemble for the Münster Chemical State and National Veterinary Investigation Office. The urban structure with one main building and a smaller secondary building accommodating the section hall, allows for the separation of the hazard prone area from the remaining functions in case of an epidemic. Both compact buildings enclose an inner courtyard and are designed as solitaires within the surrounding green area, which is atmospherically continued into the landscaped courtyards. The slightly sloping location of the site towards the road allows the construction of a socle level. A bridge from the street level provides access to the main entrance on the raised ground floor.
The north and the east wing of the main square building are designed with a single-depth layout. Their filigree glazed post-and-beam façade towards the garden courtyard characterises the building’s atmosphere. On the ground floor, these areas are completely glazed and slightly recessed towards the exterior. This solution visually reduces the building height and gives the massive building a lighter and more transparent appearance. Single-flight stairs in the entrance foyer of the east wing connect all storeys on the courtyard side and underline the concept of openness and transparency. The west and the south wing both have a double-depth layout and connect with the north and the east wing in a circular fashion, thus ensuring a close communicative interweaving of working areas and an economic building structure. The windmill-like arrangement of offices allows the opening of corridors along the front sides, where they interrupt the façade across its full height.


As a direct extension of the entrance hall, the secondary square building in the south is connected to the main building via a glass corridor. The two-storey section hall is inserted into the courtyard of the secondary building and illuminated from the north.
| Location | Münster, Germany |
| Competition | 2000 |
| Construction | 2001 - 2003 |
| GFA | 14.253 m² |
| GV | 54.033 m³ |