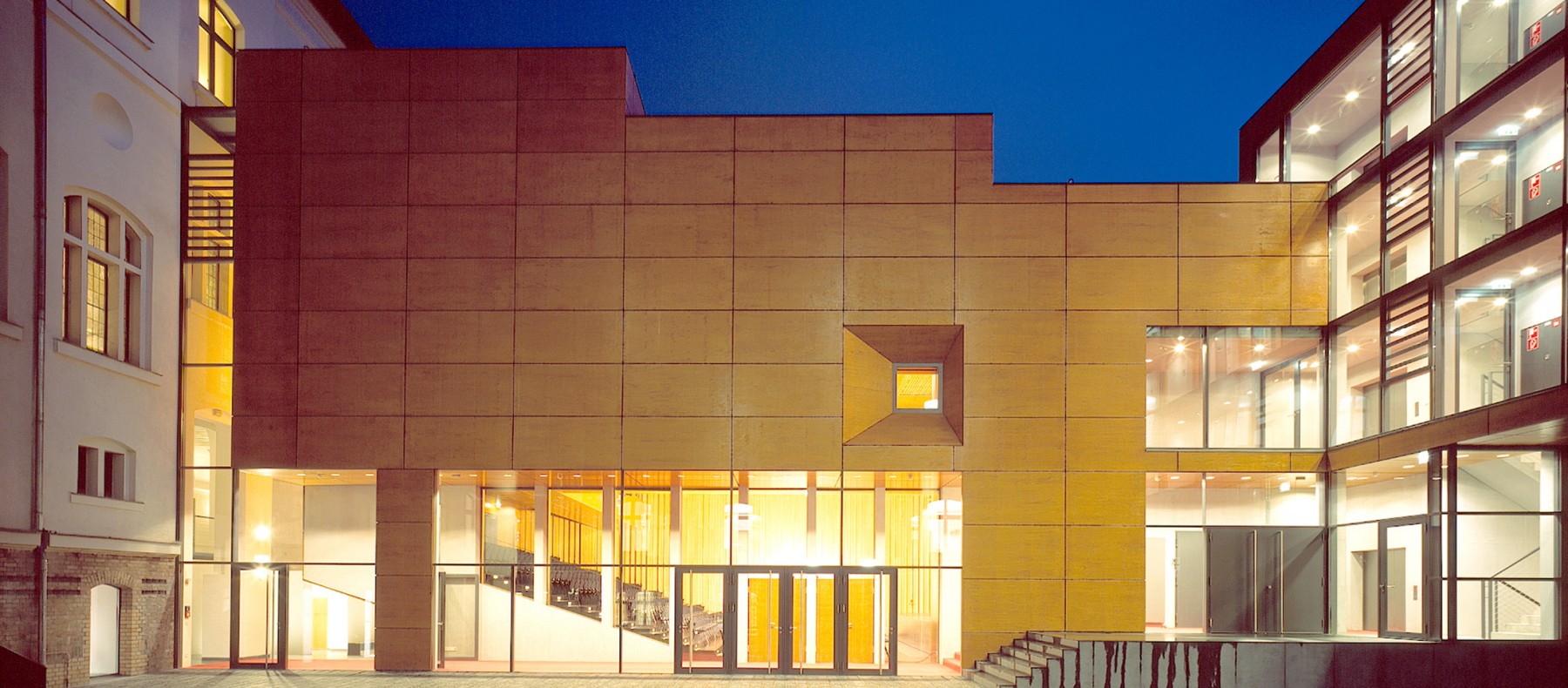Felix Mendelssohn Bartholdy
Concert Hall of the University of Music and Theatre
The old concert hall of the Royal Academy of Music, built in the Wilhelmian style from 1885 to 87, was destroyed in World War II. Here, the new hall, clad in timber both on the inside and the outside, now represents an architectural sound-sculpture. The old building has a generous opening as transition to the concert hall. This transition is light-flooded via glass joints on the sides and integrates the hall solidly with the university.
The new hall is covered in wood both on the inside and on the outside and is a contemporary sculpture of an architectural acoustic body. To the west a wood-faced building, supported on the ground floor by slender slabs, complements the concert hall to a building angle. This encompasses the hitherto unused courtyard and turns it into an open-air stage and a space in which to linger. The corridors to the artists’ dressing rooms and to the warm up and rehearsal rooms in the new west wing open up, as does the concert hall, to the courtyard via a glazed façade, turning it into the college’s social centre, while also lending the school a tangible identity.

The original building, with its foyers on the ground and upper floors, has a large opening to the concert hall, which is flooded with light from the lateral glazed interstices and which turns the concert hall into a distinct architectural element of the college. A glass-sided passage way becomes an integral part of the open spatial structure, commencing on the floor of entry, passing over stairs leading down and continuing along the concert hall to the stage.
With the stage area located in the corner of the angle, the building’s new wings appear to be anchored into the ground, only then to release themselves from their foundations on both sides. The roof of the concert hall, as a fifth façade, picks up on this thought in the form of a stepped structure, while the west wing provides an optical counterbalance.
| Location | Leipzig, Germany |
| Competition | 1st prize, 1995 |
| Construction | 1999 - 2001 |
| GFA | 2.200 m² |
| GV | 12.072 m³ |
| 2004 | Architekturpreis 2004 des BDA Sachsen |
| 2003 | Deutscher Fassadenpreis 2004 für vorgehängte hinterlüftete Fassaden |