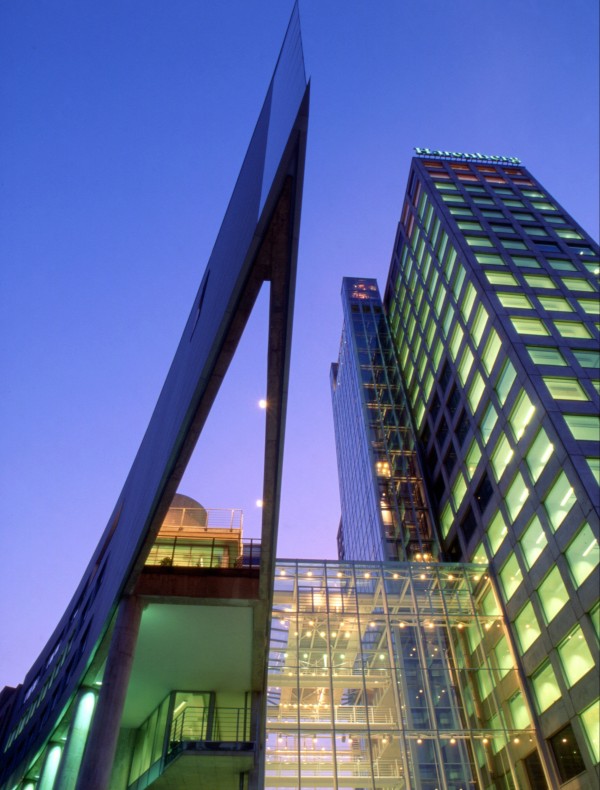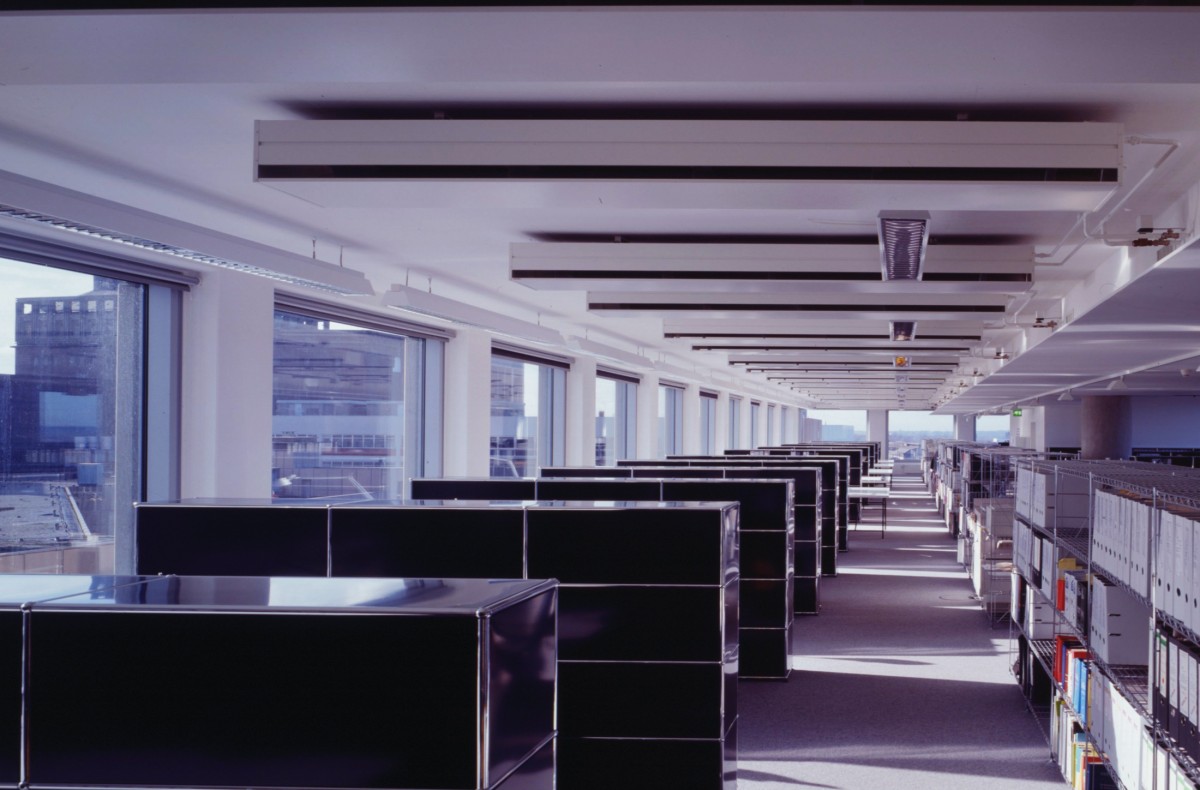Harenberg Publishing House, Dortmund
The integration of the publishing house into Dortmund’s urban centre corresponds to the desire to create a dialogue between the publisher and the public, a wish that also serves as the basis for the architectural concept. A high rise and a significantly lower curved wing, connected to one another by a glazed hall, respond to the urban structure that dates from both the Wilhelminian period and the 1950s. The complex creates an edge to the west of the broad and open square in front of the train station.
An open “construction shell“ of exposed concrete covers all sides of the 21-storey building. Depending on the specific demands its interior can be either removed or added to. All “stackable” office spaces are located here, while the workshops, conference rooms and the cafeteria are located in the seven-storey acute-angled wing that points toward the train station. This prismatic metal-faced wing continues the perimeter development along the Königswall. The two lower levels are elevated as a structural bay, so that the cantral hall is slid under the actual building volume and can thus open up toward the Königswall. The rotunda of the events room, the auditorium, is situated in the transparent hall and is visible from the outside. The hall also opens up toward the station square and toward the back of the site as a semi-public landscaped space. The existing topography is continued in the hall in the form of gradations, with urban and landscaped spaces meshing together, reflecting the specific character of the Ruhr Basin.
Thanks to the outstanding quality of the events it attracts, the Harenberg Publishing House has become a cultural gem in Dortmund, providing an exceptional atmosphere to its tenants.


| Location | Dortmund, Germany |
| Design | 1989 |
| Construction | 1992 - 1994 |
| GFA | 30.420 m² |
| GV | 115.793 m³ |
| 1994 | Architekturpreis für vorbildliche Gewerbebauten der WestHyp-Stiftung |