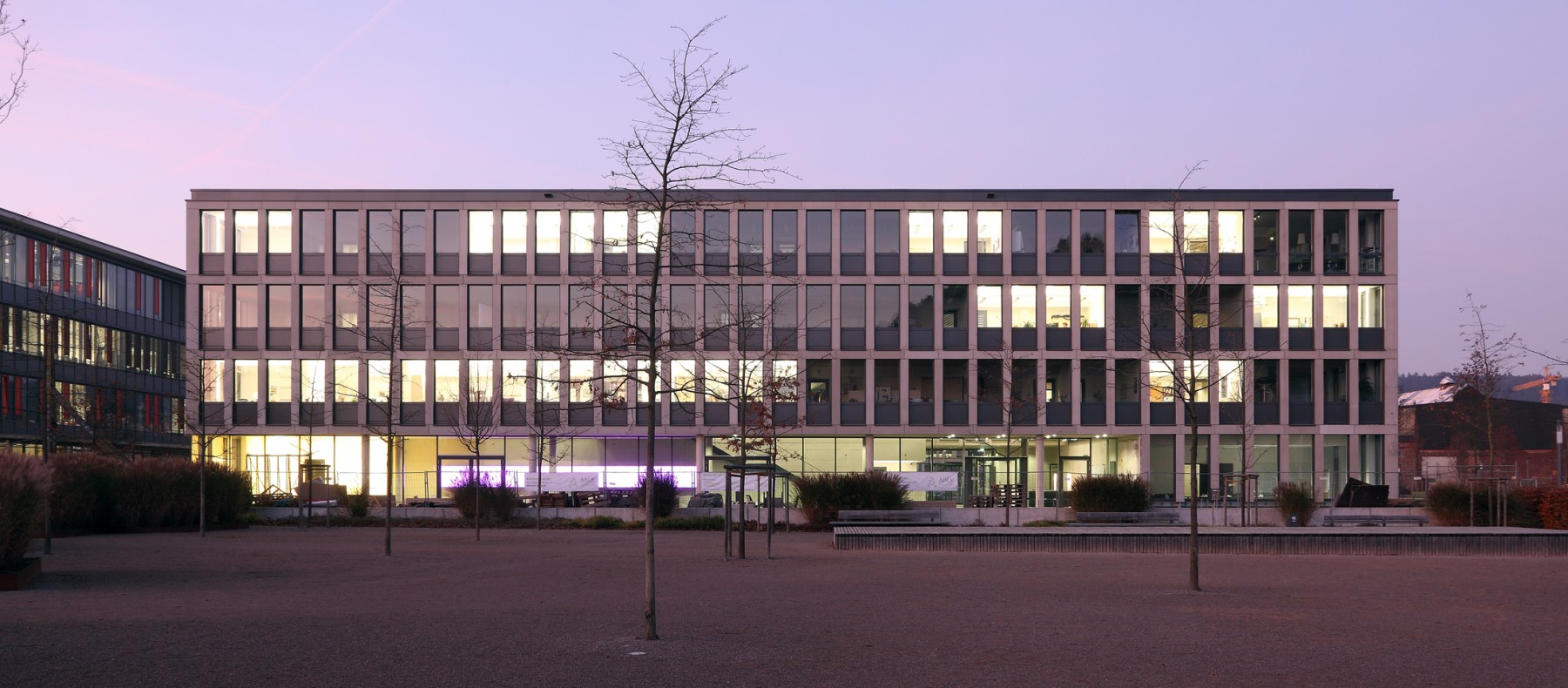Head Office for Able Group
The new building for the company’s headquarters is designed as a simple three-storey cuboid, which surrounds a garden patio as well as a building-high, glass-roofed entrance hall. The façades are of a very reduced design, consisting primarily of a column-beam-structure and room-high windows. Despite that the patios inside surprise the visitor with great openness and transparency.
Due to the contaminated ground the store and plant rooms are located aboveground. On top of these rooms the garden patio forms a green centre and allows for an optimal illumination of the office floors, which can be used flexibly.

| Location | Gummersbach, Germany |
| Competition | 2007 |
| Construction | 2010 - 2011 |
| GFA | 5.228 m² |
| GV | 20.299 m³ |
Sie haben der Nutzung von Google Maps nicht zugestimmt. Bitte stimmen Sie der Nutzung von Google Maps zu, um die Karte anzuzeigen.